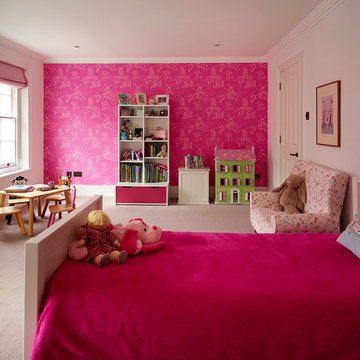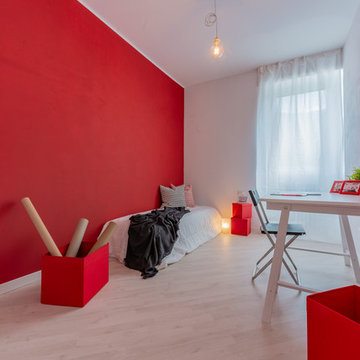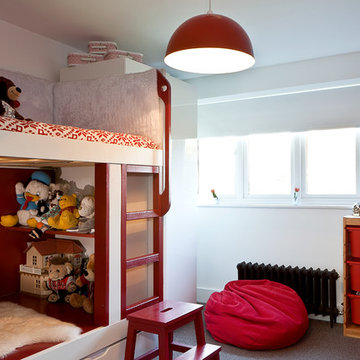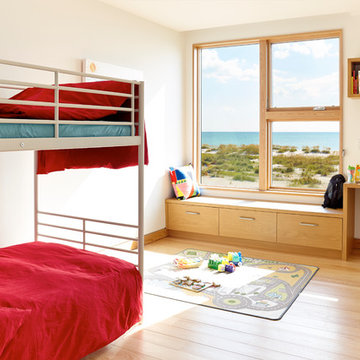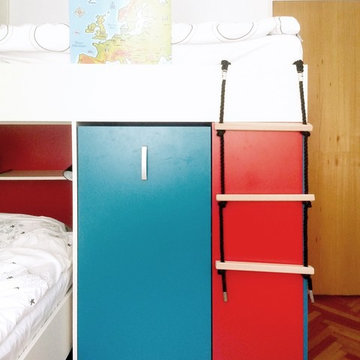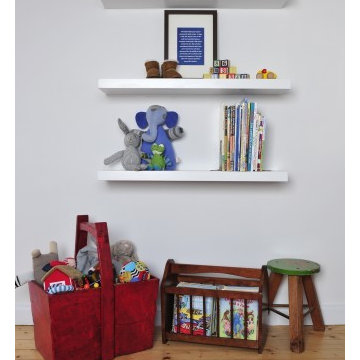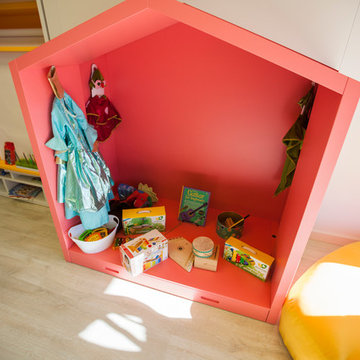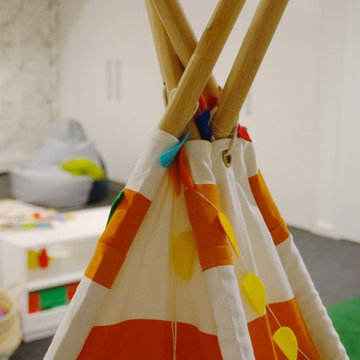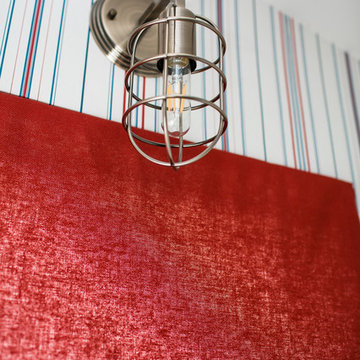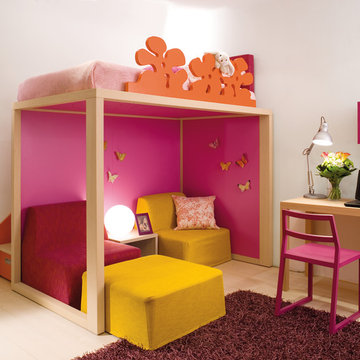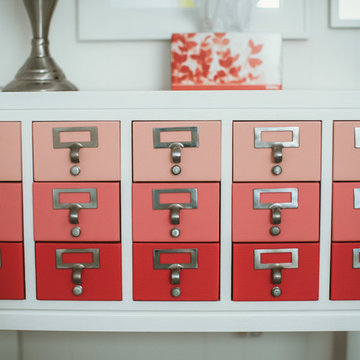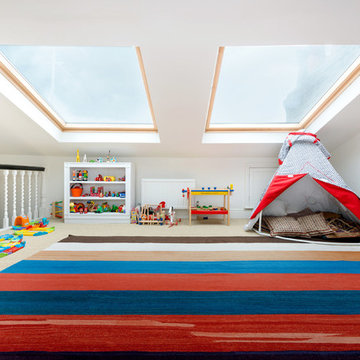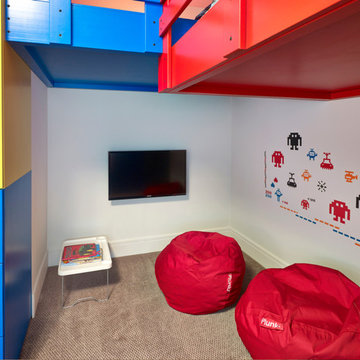Baby & Kids
Refine by:
Budget
Sort by:Popular Today
101 - 120 of 196 photos
Item 1 of 3
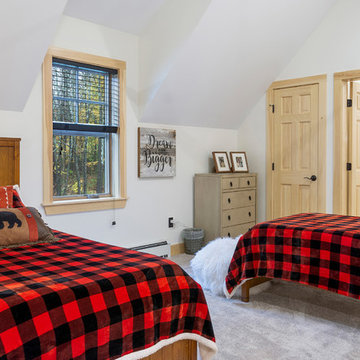
Crown Point Builders, Inc. | Décor by Pottery Barn at Evergreen Walk | Photography by Wicked Awesome 3D | Bathroom and Kitchen Design by Amy Michaud, Brownstone Designs
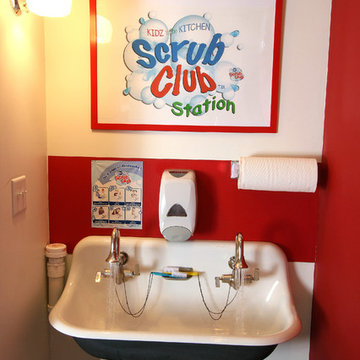
This hand washing station just for kids helps make hand washing fun as they get ready to make their meals. Kohler sink with two faucets.
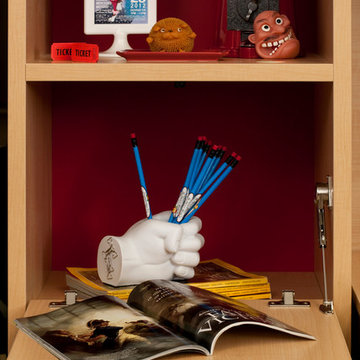
The custom cabinetry around this children's desk and bed combo store kids’ collectibles perfectly within cubbies.
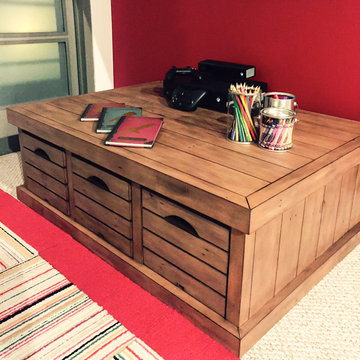
This spacious room for two (kids) needed to blend the style preferences of a young girl and growing boy, AND accommodate many more youngsters for play dates and sleepovers, as well as provide plenty of space for storage. The brightly colored ottomans you see are actually storage containers, and the kids' play table has drawers on both sides for plenty of toys!
Most of the walls in the room are brightly painted, except for the wall directly across from the television, which doubles as a giant white board so kids can draw on the walls without getting grounded.
I used FLOR carpet tiles for the accent rug indoors, and carpet tiles on the concrete deck outside to create an inviting indoor/outdoor play space.
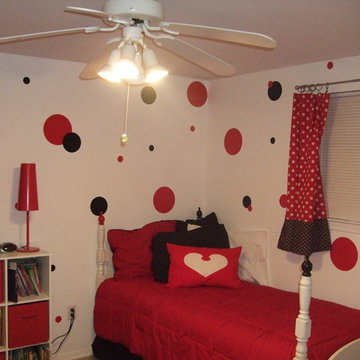
When the pretty pink baby room is outgrown. Wall decals used so that they can easily be changed later.
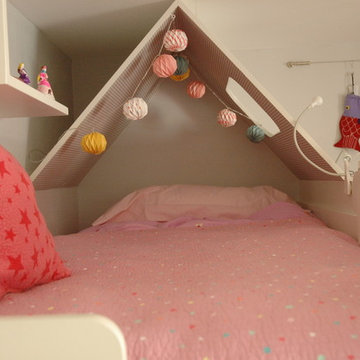
Bepop et Lula a imaginé un aménagement sur-mesure pour la chambre de deux enfants (garçon/fille). La structure est conçue pour que chaque enfant ait un lit 90X190 et un bureau. Elle est ludique, la fille a son bureau en bas et son lit en hauteur et le garçon son lit en bas et son bureau en hauteur. Chacun son escalier et son espace "cabane", pas de jaloux!
©Géraldine Blé
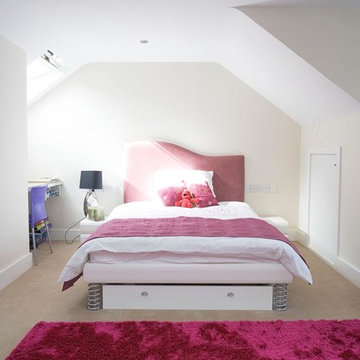
Young teen girls bedroom, pretty in pink. The funky springs for legs add a bit of fun. There is a large pull out drawer under the bed for extra storage. The futon sofa opens up into a bed for sleepovers. We moved the location of the door to the family bathroom to create an ensuite. Her study desk is under the velux window to bathe it in light. The wardrobe doors were changed to glass sliders for a more contemporary look.
6


