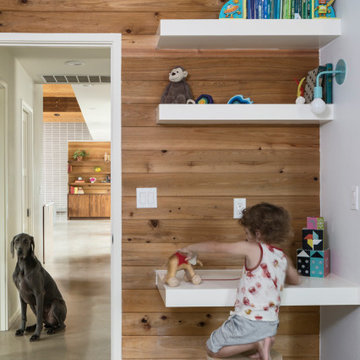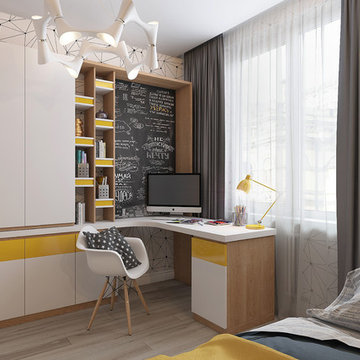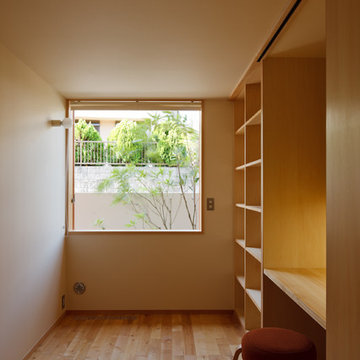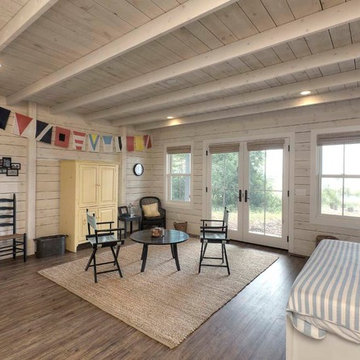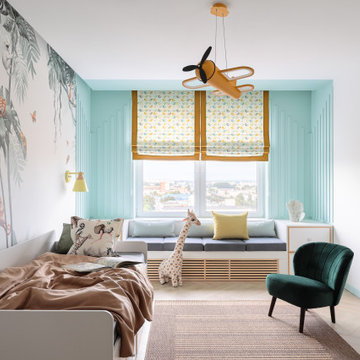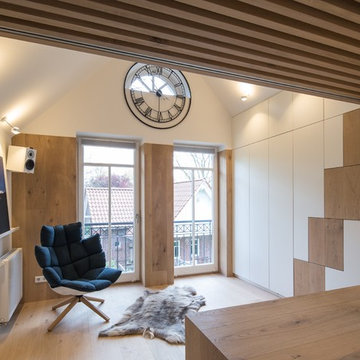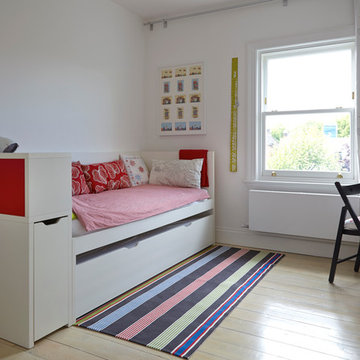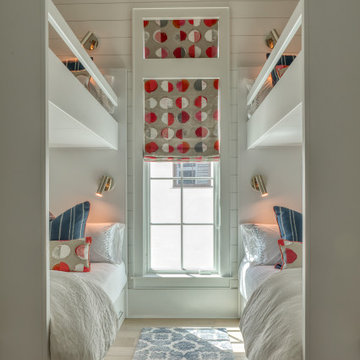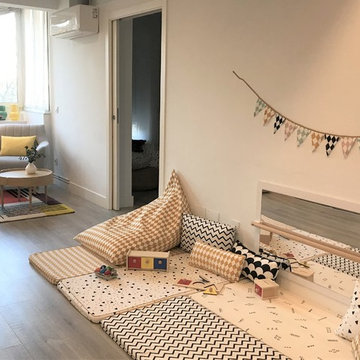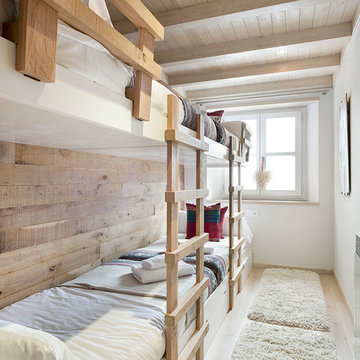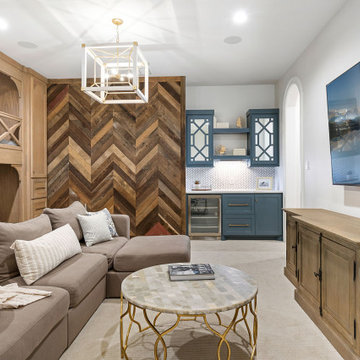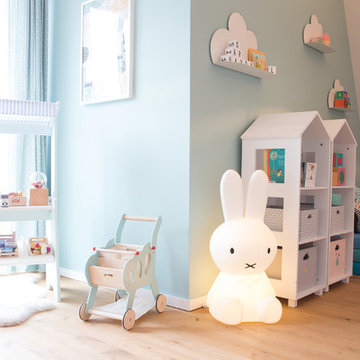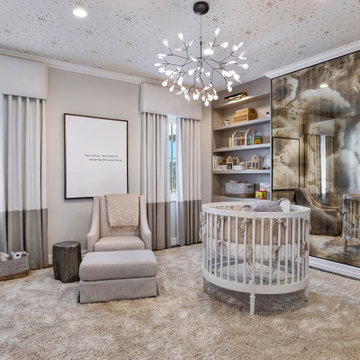Baby and Kids' Design Ideas
Refine by:
Budget
Sort by:Popular Today
121 - 140 of 2,547 photos
Item 1 of 3
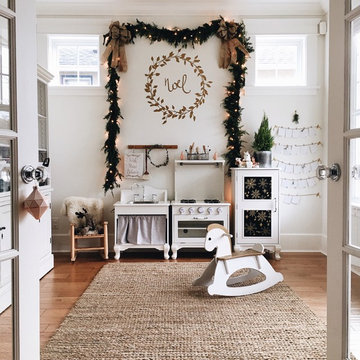
"Noel Wreath" Decal in metallic gold on a white wall. Decal measures 48" x 48" (Contact us for different sizing options).
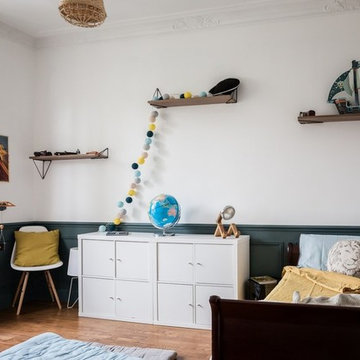
Rénovation et décoration d'une chambre de garçon avec fresque murale jungle tropical, soubassement bleu et étagères murales
Réalisation Atelier Devergne
Photo Maryline Krynicki
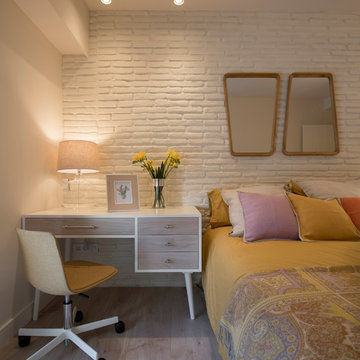
Proyecto de decoración, dirección y ejecución de obra: Sube Interiorismo www.subeinteriorismo.com
Fotografía Erlantz Biderbost
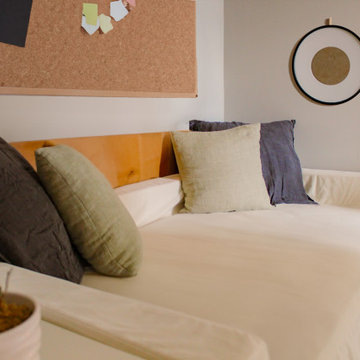
Nestled within the bustling heart of Manhattan's Seaport District, my latest project unfolded in the form of a kid's bedroom, reflecting both a playful spirit and thoughtful practicality. The client's love for travel and a shared vision for a space that grows with their child guided the creative process, transforming the room into a haven of warmth, comfort, and character.
The journey began with the selection of a twin-size daybed in off-white, a transitional piece that resonates with the room's flexibility. Perfect for lounging or sleepovers, this piece stands ready to evolve into a bed when the time is right. The side table, equipped with a handy charging port, offers the dual function of storage now and a nightstand later, reflecting the room's readiness to adapt to its occupant's changing needs.
Adding to the room's multifunctionality, the chosen console table can either grace the space in simplicity or rotate into an L-shaped desk. From craft time to study hours, it's a piece that speaks to the creativity and growth of the child. Paired with a velvet-upholstered chair, a fashionable yet unobtrusive addition, it brings a contrasting pop of color to balance the room's light palette.
The leather lounge chair and globe pouf introduce a casual feel, enhancing the room's welcoming ambiance. Inspired by the family's months-long travel experience, the global-themed pouf stands as a tangible reminder of adventures shared and the world waiting to be explored.
With the final touch of a well-positioned bookcase at the foot of the daybed sofa, organization and accessibility became part of the room's charm. The careful addition of lighting with gold, white, and rattan elements, along with a uniquely textured blue rug, brings the design together in a harmonious blend of style and personality.
This project, situated in one of New York's most vibrant neighborhoods, was more than just a room transformation; it was a labor of love. Building a space that can effortlessly transition with the child's growth, filled with memories and inspiration from family experiences, was a challenge embraced with enthusiasm. Their child's bedroom is not merely a room; it's a carefully curated environment where dreams take flight, comfort reigns, and the future holds endless possibilities.
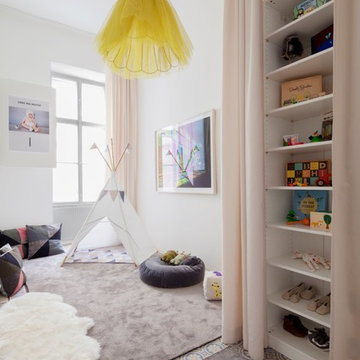
Beim Projekt Apartment H&M handelt es sich um die Sanierung einer klassischen Wiener Altbauwohnung mit 130m2.
Die Raumstruktur wurde den Anforderungen an den modernen Wohnstil angepasst. Die Küche wurde in den Wohnbereich integriert, dadurch konnte ein zusätzliches Kinderzimmer geschaffen werden.
Das winzige Bad wurde durch einen Wellnesbereich mit Sauna ersetzt. Auch das Elternschlafzimmer wurde durch Einbeziehung eines kleinen Kabinetts wesentlich aufgewertet.
Die behutsame Restaurierung erhaltenswerter Substanz geht Hand in Hand mit der Integration moderner Elemente. Es entsteht ein spannender Dialog von Alt und Neu.
Fotografie: Monika Nguyen
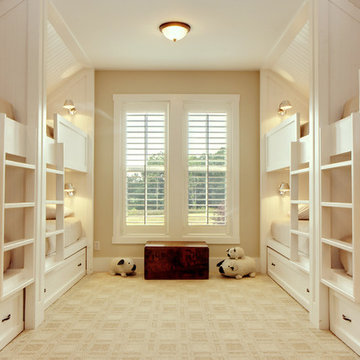
From their front porches to their brightly colored outbuildings, these graceful homes - clustered among walking paths, private docks, and parkland - nod to the Amish countryside in which they're sited. Their nostalgic appeal is complemented by open floor plans, exposed beam ceilings, and custom millwork, melding the charms of yesteryear with the character and conveniences demanded by today's discerning home buyers.
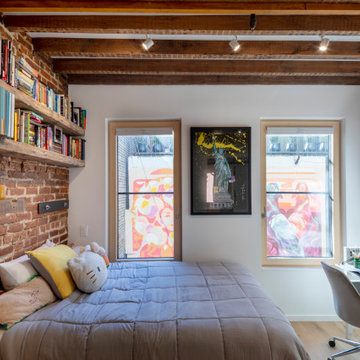
The full gut renovation included new bedrooms and passive house doors and windows for a hyper-efficient renovation.
Baby and Kids' Design Ideas
7


