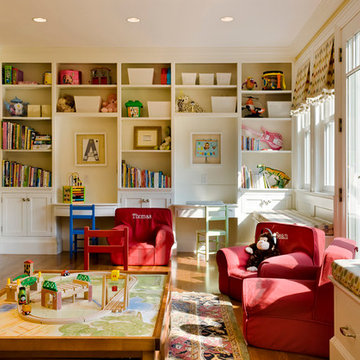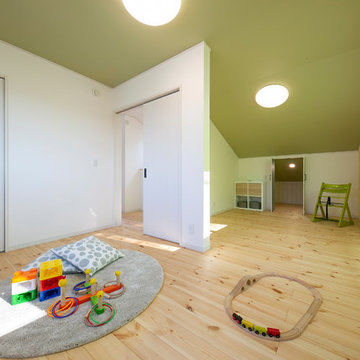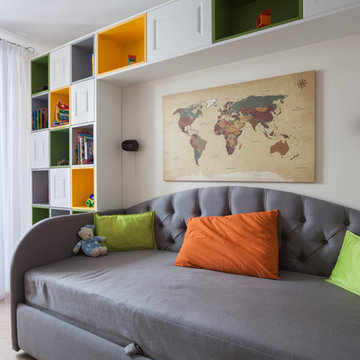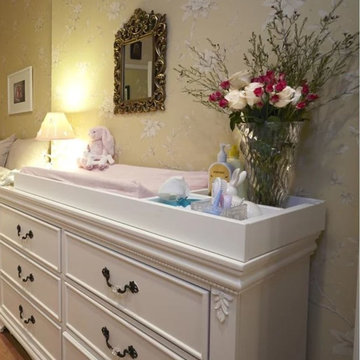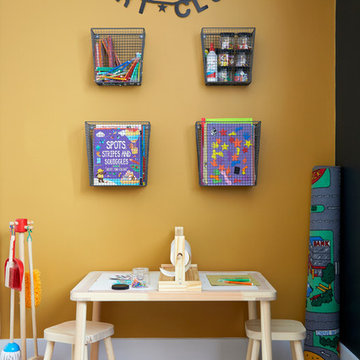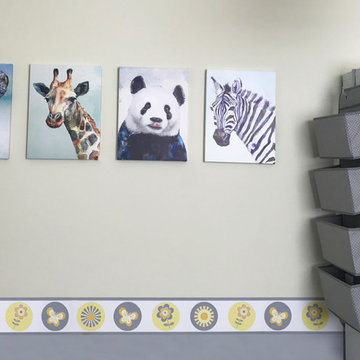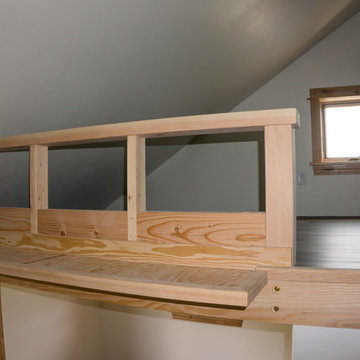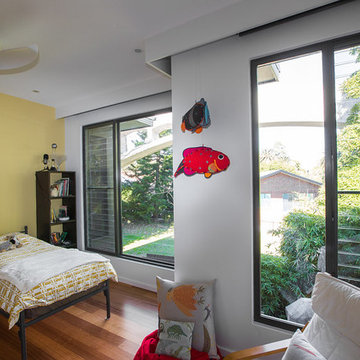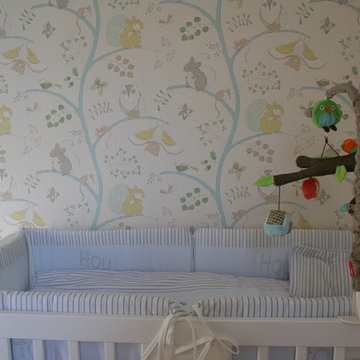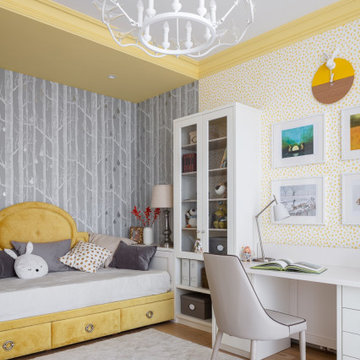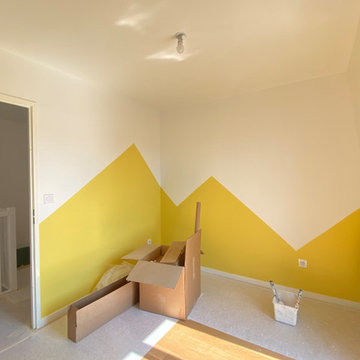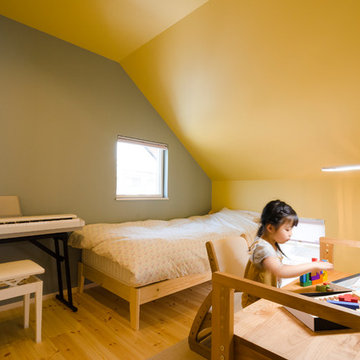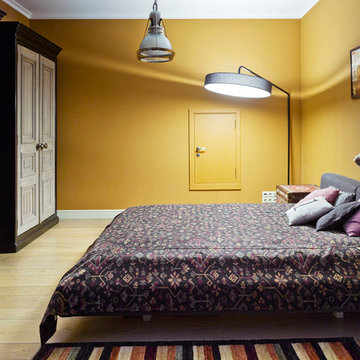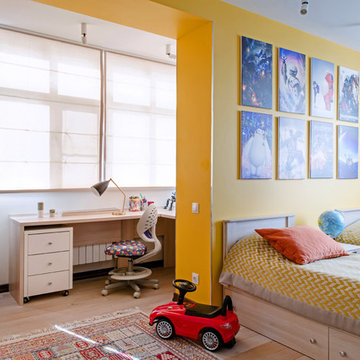Baby and Kids' Design Ideas
Refine by:
Budget
Sort by:Popular Today
61 - 80 of 184 photos
Item 1 of 3
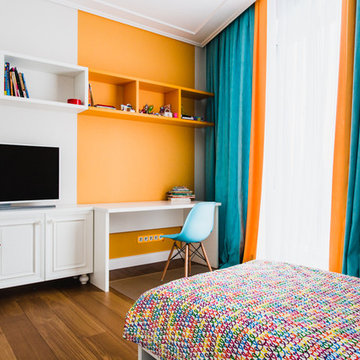
Дизайн-студия «Уютная квартира»
Детскую решили сделать на основе модели Unica в белом цвете. Продумали шкафчики и письменный стол, обсудили кроватку с тумбочкой. Нам пришлось поработать, чтобы подобрать правильное решение для небольшого шкафа-гардеробной, особенно организовать его внутреннее пространство, так как оно небольшое и с неправильным углом.
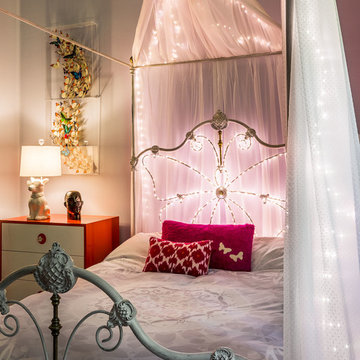
Tween girl's room with Fairy Lights, mix of traditional Toile print and strong graphic rug by Flor.
Photos by David Duncan Livingston
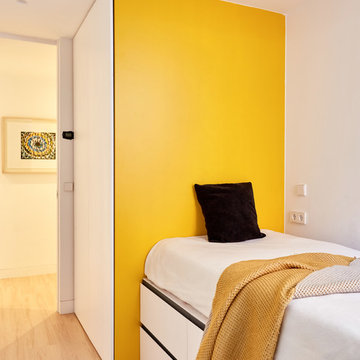
El cabecero es el elemento protagonista. Es un panel lacado en amarillo, que refleja la luz natural y da energía a la habitación.
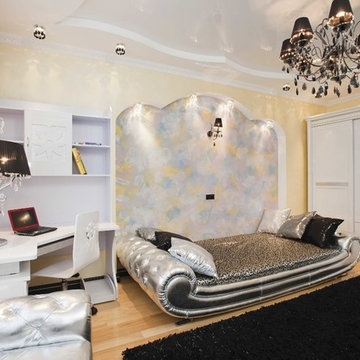
The interior consists of custom handmade products of natural wood, fretwork, stretched lacquered ceilings, OICOS decorative paints.
Study room is individually designed and built of ash-tree with use of natural fabrics. Apartment layout was changed: studio and bathroom were redesigned, two wardrobes added to bedroom, and sauna and moistureproof TV mounted on wall — to the bathroom.
Explication
1. Hallway – 20.63 м2
2. Guest bathroom – 4.82 м2
3. Study room – 17.11 м2
4. Living room – 36.27 м2
5. Dining room – 13.78 м2
6. Kitchen – 13.10 м2
7. Bathroom – 7.46 м2
8. Sauna – 2.71 м2
9. Bedroom – 24.51 м2
10. Nursery – 20.39 м2
11. Kitchen balcony – 6.67 м2
12. Bedroom balcony – 6.48 м2
Floor area – 160.78 м2
Balcony area – 13.15 м2
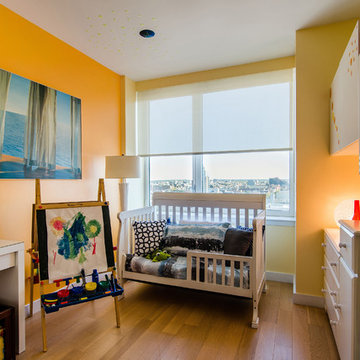
A warm primary color such as yellow inspires joy, excitement and playfulness... perfect to stage for a children's space! Leaving only a few selected toys to set the scene, but keeping it clean, organized and open for future home buyers to evaluate.
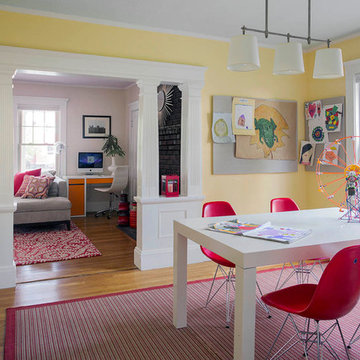
Heidi Pribell Interiors puts a fresh twist on classic design serving the major Boston metro area. By blending grandeur with bohemian flair, Heidi creates inviting interiors with an elegant and sophisticated appeal. Confident in mixing eras, style and color, she brings her expertise and love of antiques, art and objects to every project.
Baby and Kids' Design Ideas
4


