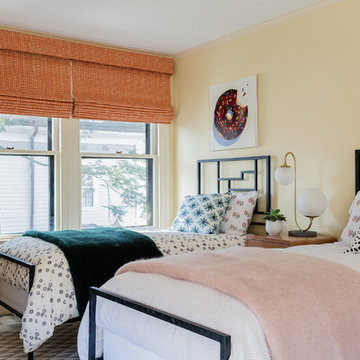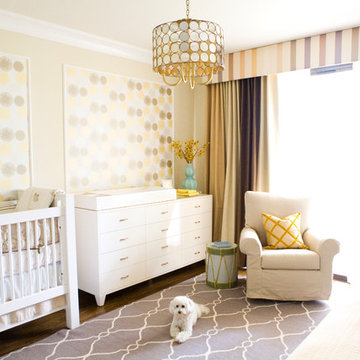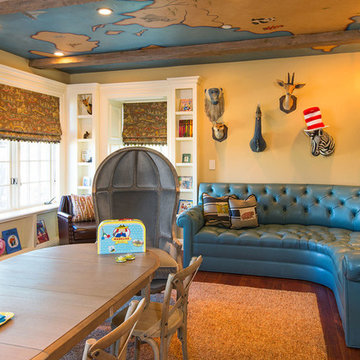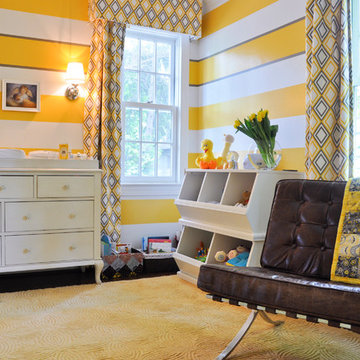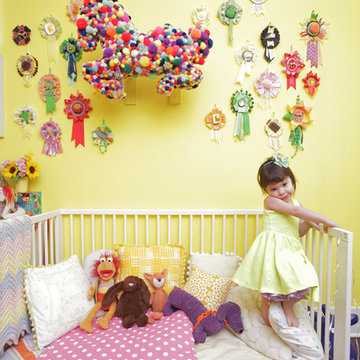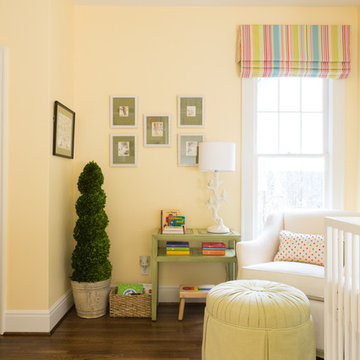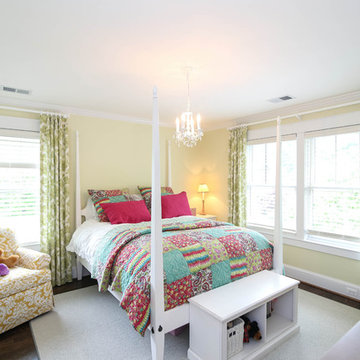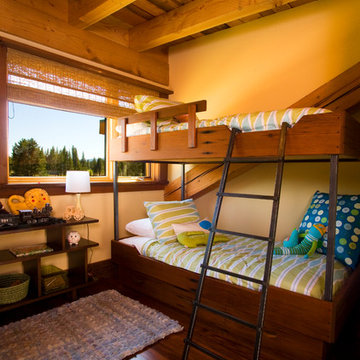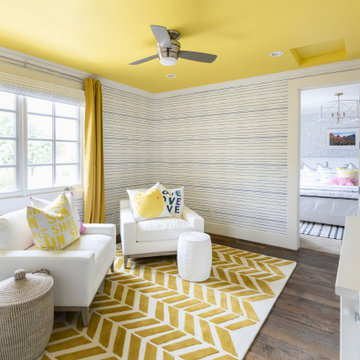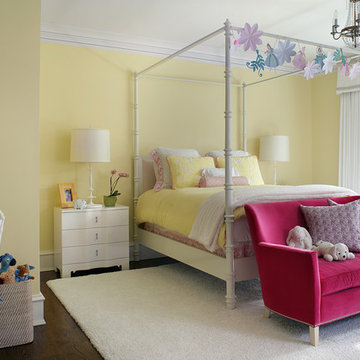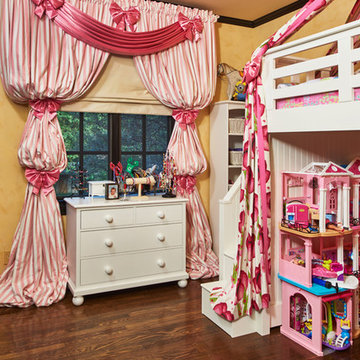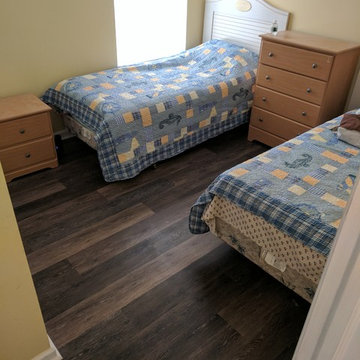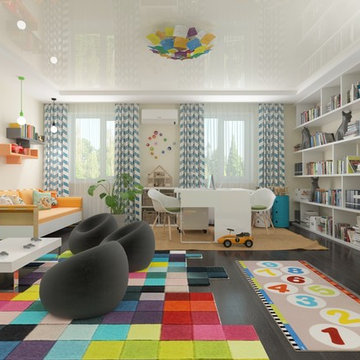Baby and Kids' Design Ideas
Refine by:
Budget
Sort by:Popular Today
21 - 40 of 168 photos
Item 1 of 3
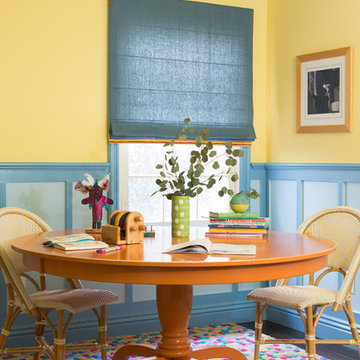
The design for this kids playroom is sunny and bright. The yellow tone on the walls creates a sunny atmosphere and is complemented with the dual blue tones for the trim and paneling. Solid blue roman shades are topped with a contrasting orange trim for an extra pop of color. The yellow and wicker Serena and Lily side chairs complement the wall color while the orange table corresponds with the orange in the shade and area rug.
Photography: Vivian Johnson
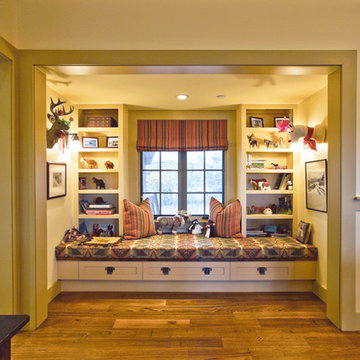
Window Seat in projecting Bay in southwest corner of the Great Room.
Photo by Peter LaBau
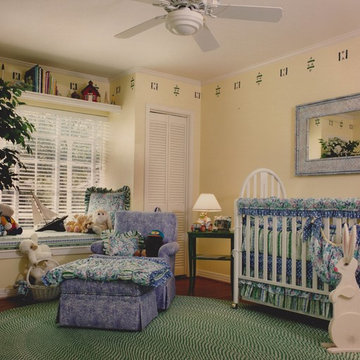
Boy's nursery, blue, yellow & white , mix of fun fabrics , with white crib , hand painted ceiling border, window seat & comfortable swivel chair & ottoman , hand looped cotton rug .
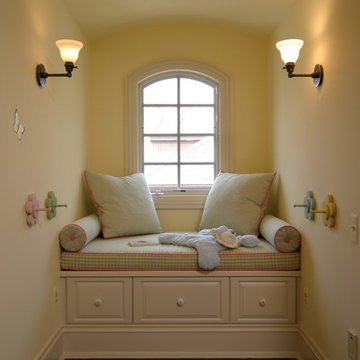
This window seat becomes a special area for our clients' children to look out the window and read, take a nap, and most importantly an area to store their books and toys.
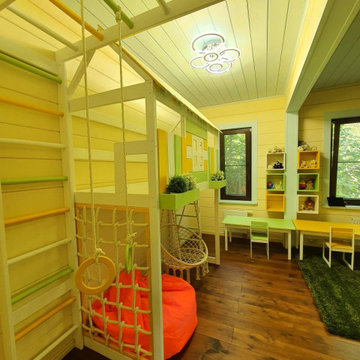
Игровая детская комната для двоих детей.
Конструкция кроватей, столиков и спортивно-игровых комплексов, разработана таким образом, чтобы через 5-7 лет возможно было бы пересобрать и обновить детскую комнату, в соответствии с возрастом детей. Также цвет мебели может быть перекрашен, т.к. в основе каждого элемента мебели - настоящее дерево
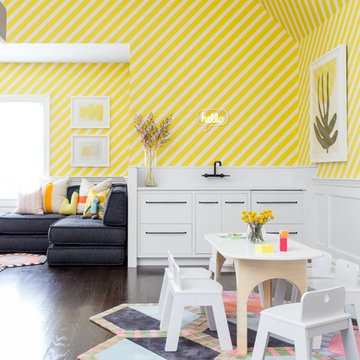
Architecture, Interior Design, Custom Furniture Design, & Art Curation by Chango & Co.
Photography by Raquel Langworthy
See the feature in Domino Magazine
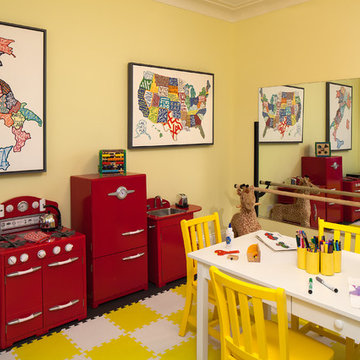
Three apartments were combined to create this 7 room home in Manhattan's West Village for a young couple and their three small girls. A kids' wing boasts a colorful playroom, a butterfly-themed bedroom, and a bath. The parents' wing includes a home office for two (which also doubles as a guest room), two walk-in closets, a master bedroom & bath. A family room leads to a gracious living/dining room for formal entertaining. A large eat-in kitchen and laundry room complete the space. Integrated lighting, audio/video and electric shades make this a modern home in a classic pre-war building.
Photography by Peter Kubilus
Baby and Kids' Design Ideas
2


