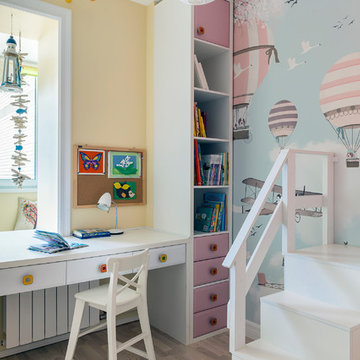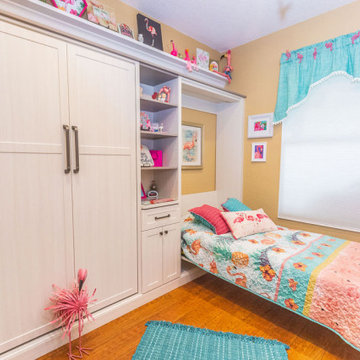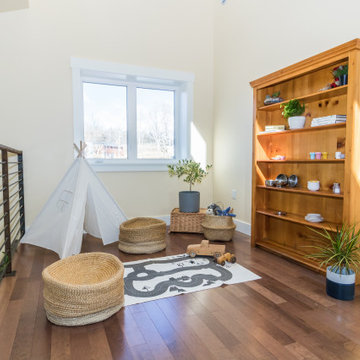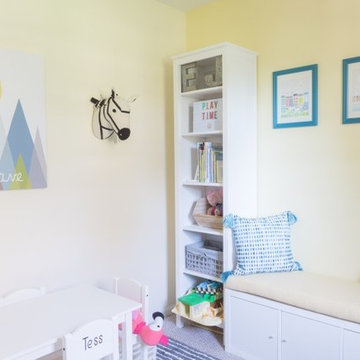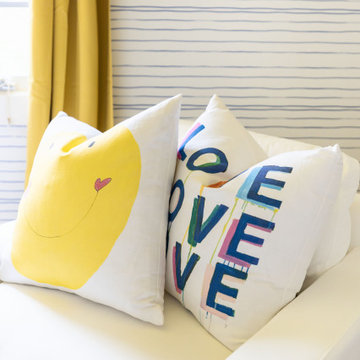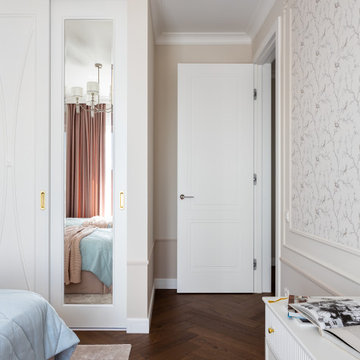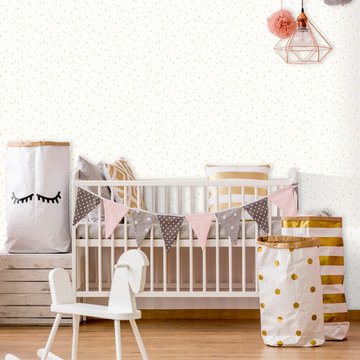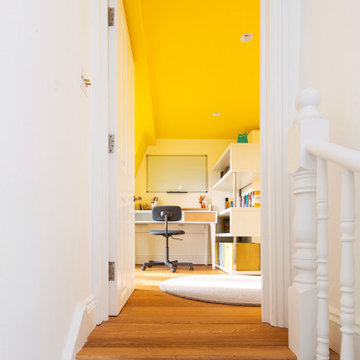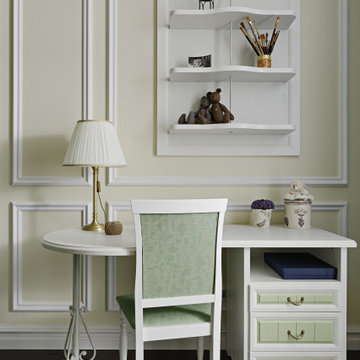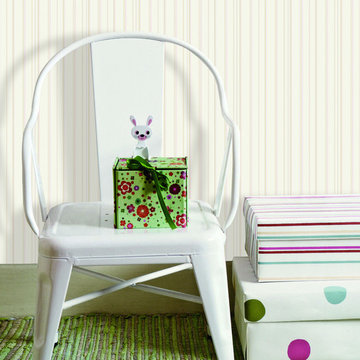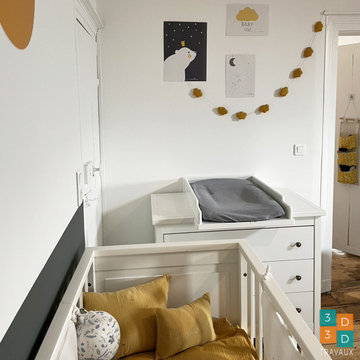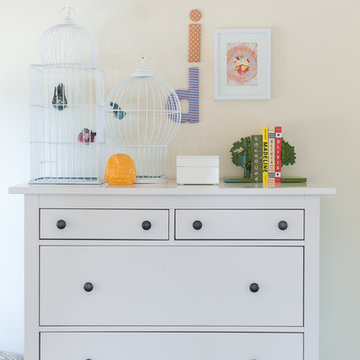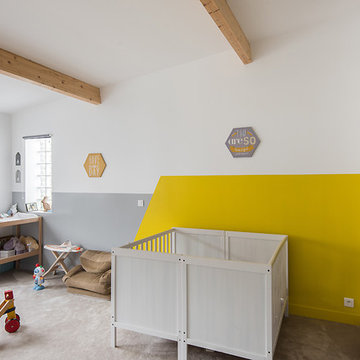Baby and Kids' Design Ideas
Sort by:Popular Today
101 - 120 of 136 photos
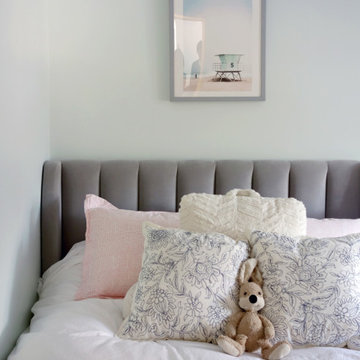
This beautiful, 1,600 SF duplex three-bedroom, two-bath apartment in the heart of the West Village was originally a diamond in the rough with great potential. The coop is located on a quiet, tree-lined street and, as a top floor unit, boasts lovely southern and eastern exposures with views of this charming neighborhood overlooking the Hudson. Our clients were making a big move from the West Coast and wanted the new home to be ready in time for the start of the new school year, so Studioteka’s architecture and interior design team rolled up our sleeves and got to work! Construction documents were prepared for the coop board and NYC Department of Buildings approval and our team coordinated the renovation. The entire unit had new hardwood flooring, moldings, and doors installed, the stairs were gently refinished, and we took down a wall separating the living room from a small den on the lower level, making the living space much more open, light-filled, and inviting. The hot water heater was tucked away in an unused space under the stair landing, allowing for the creation of a new kitchen pantry with additional storage. We gut-renovated the upstairs bathroom, creating a built-in shower niche as well as a brand new Duravit tub, Mirabelle high-efficiency toilet, American Standard matte black fixtures, and a white Strasser Woodenworks vanity with black hardware. Classic white subway tile lines the walls and shower enclosure, while black and white basketweave tile is used on the floor. The matte black towel hooks, toilet roll holder, and towel rod contrast with the white wall tile, and a shower curtain with a delicate black and white pattern completes the room. Finally, new mid-century modern furnishings were combined with existing pieces to create an apartment that is both a joy to come home to and a warm, inviting urban oasis for this family of four.
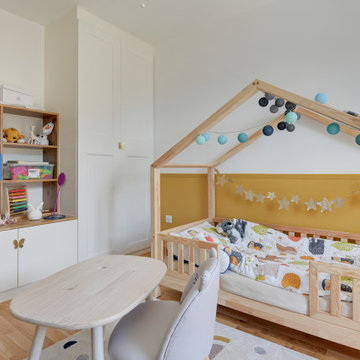
La chambre d'enfant se veut chaleureuse et douillette
Les parents ont souhaité une couleur gaie et intemporelle qui suivra leur enfant au fil des années.
La décoration se veut également évolutive et ludique.
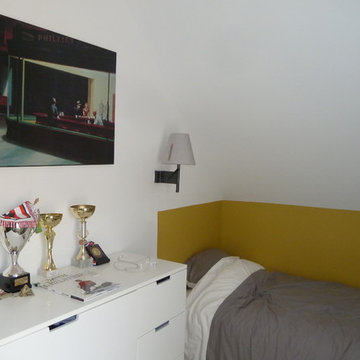
La nouvelle chambre créée pour le garçon aîné est à la fois petite, fonctionnelle, masculine et claire.
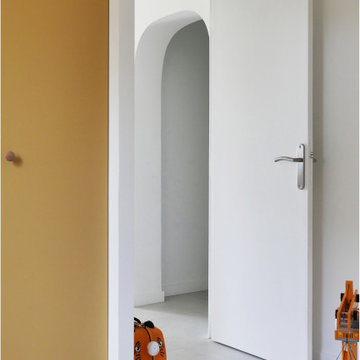
Les propriétaires ont hérité de cette maison de campagne datant de l'époque de leurs grands parents et inhabitée depuis de nombreuses années. Outre la dimension affective du lieu, il était difficile pour eux de se projeter à y vivre puisqu'ils n'avaient aucune idée des modifications à réaliser pour améliorer les espaces et s'approprier cette maison. La conception s'est faite en douceur et à été très progressive sur de longs mois afin que chacun se projette dans son nouveau chez soi. Je me suis sentie très investie dans cette mission et j'ai beaucoup aimé réfléchir à l'harmonie globale entre les différentes pièces et fonctions puisqu'ils avaient à coeur que leur maison soit aussi idéale pour leurs deux enfants.
Caractéristiques de la décoration : inspirations slow life dans le salon et la salle de bain. Décor végétal et fresques personnalisées à l'aide de papier peint panoramiques les dominotiers et photowall. Tapisseries illustrées uniques.
A partir de matériaux sobres au sol (carrelage gris clair effet béton ciré et parquet massif en bois doré) l'enjeu à été d'apporter un univers à chaque pièce à l'aide de couleurs ou de revêtement muraux plus marqués : Vert / Verte / Tons pierre / Parement / Bois / Jaune / Terracotta / Bleu / Turquoise / Gris / Noir ... Il y a en a pour tout les gouts dans cette maison !
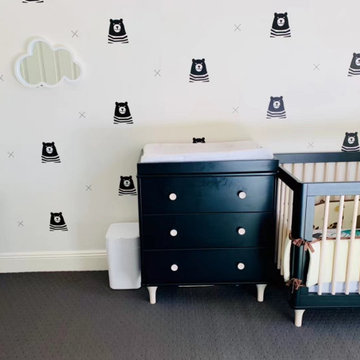
I would like a cheerful room for my baby and chose bright mustard yellow as the main colour. In the meantime, as I learned baby only can tell black & white colour for a while, I chose black wallpaper for the rest two walls. I am worried it's too bold, but after putting them all on, I am pretty happy with the result. And of course, yellow and black normally go well together.
The cot and Change table is Babyletto Lolly brand. Package price $1500;
The single bed is passed down from a friend. I bought the draw knobs from Etsy;
Animal Heads Deco bought on RoyalDesign. $80 each;
Clock, paintings and other small deco all bought from Taobao.
As an amateur, I am pretty happy with the end result, and I believe the same with my baby. Hope you like it too :)
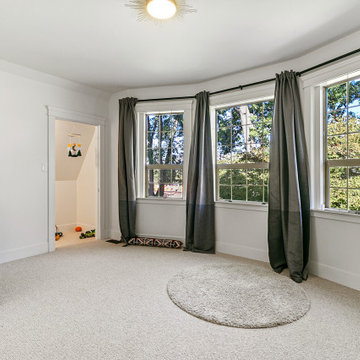
Cute nursery with closets and play rooms built into the previously closed in roof lines
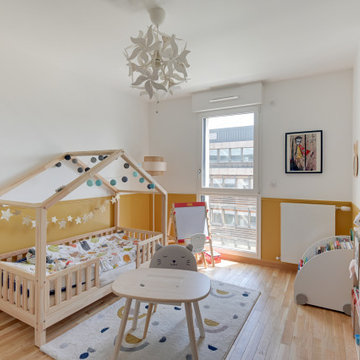
La chambre d'enfant se veut chaleureuse et douillette
Les parents ont souhaité une couleur gaie et intemporelle qui suivra leur enfant au fil des années.
La décoration se veut également évolutive et ludique.
Baby and Kids' Design Ideas
6
