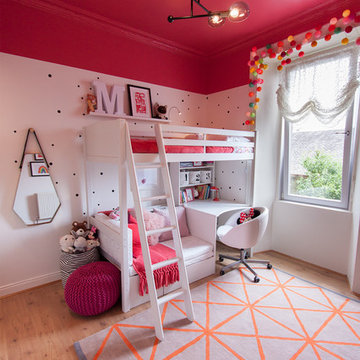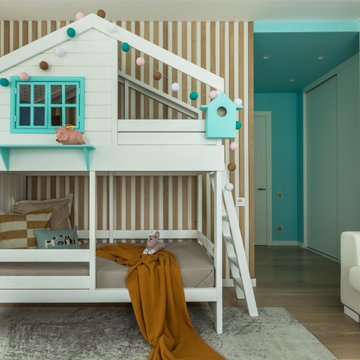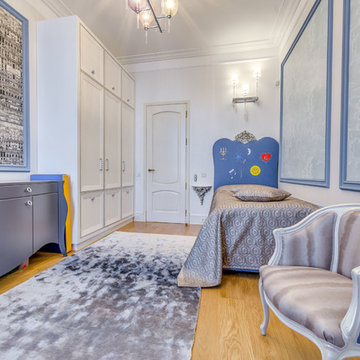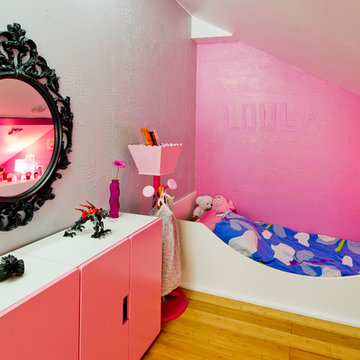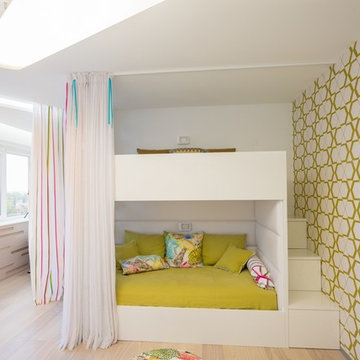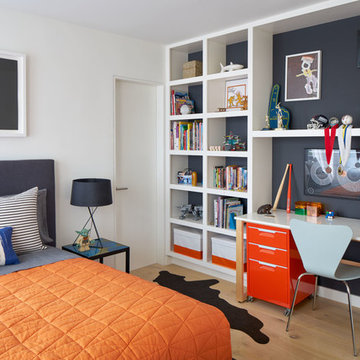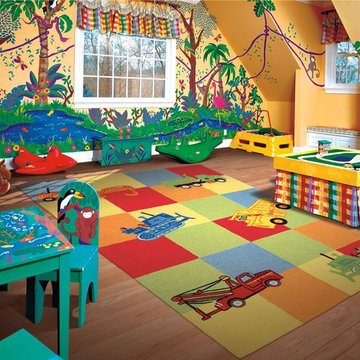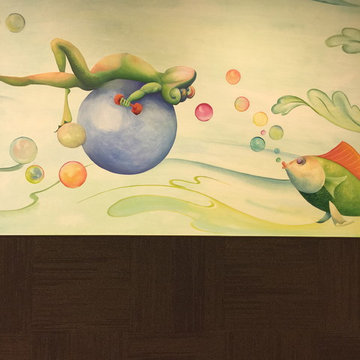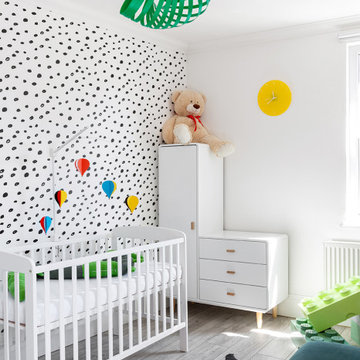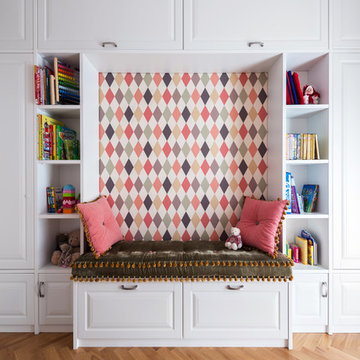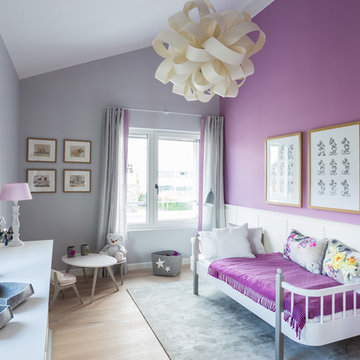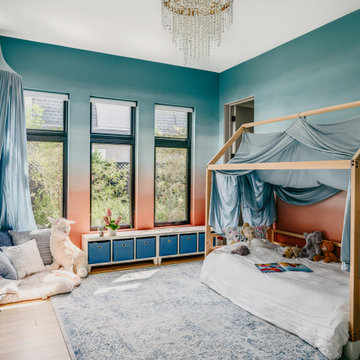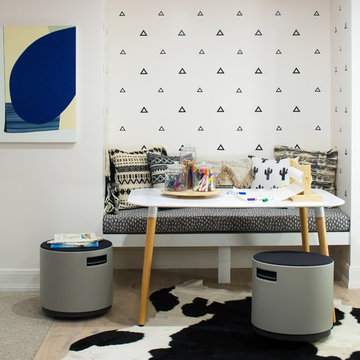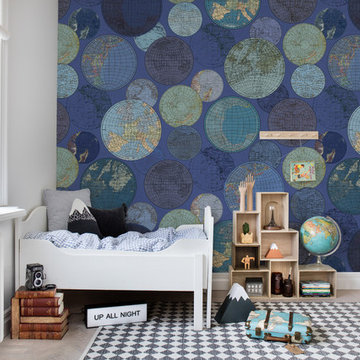Baby and Kids' Design Ideas
Refine by:
Budget
Sort by:Popular Today
101 - 120 of 1,034 photos
Item 1 of 3
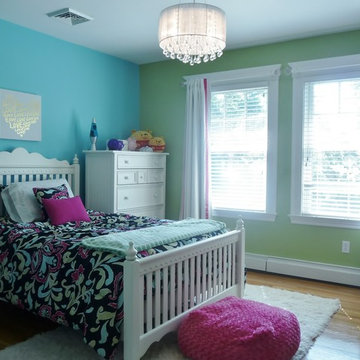
A perfect space for a teenage girl, this blue and green room has pops of pink and patterns for a young, yet sophisticated personality. Lots of natural light and storage space allows for an organized, fresh atmosphere that will be stress-free and comfortable for any teen!
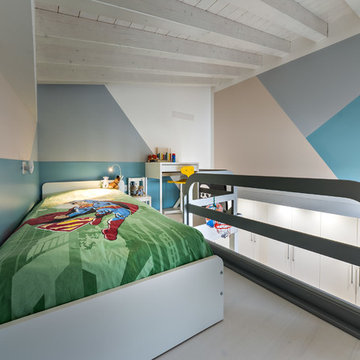
La cameretta è stata studiata per due bambini di 6 e di 8 anni. Si è voluto creare uno spazio indipendente per entrambi: uno sotto e uno sopra al soppalco.
La scala è dotata di cassetti su ogni gradino, mentre nella zona d'ingresso ribassata è stato creato un armadio contenitore a due profondità; 60 cm e 40 cm nella parte dell'ingresso.
Foto di Simone Marulli
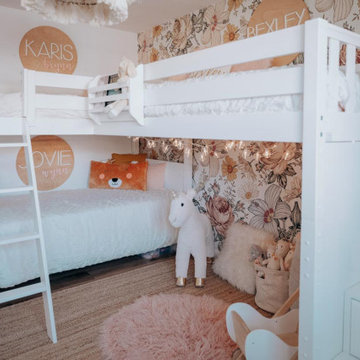
This Maxtrix corner loft bunk bed is just that – two beds stacked on one side, connected to a single raised bed on the other. The result is a super functional “L” shape that fits perfectly in your bedroom corner. www.maxtrixkids.com
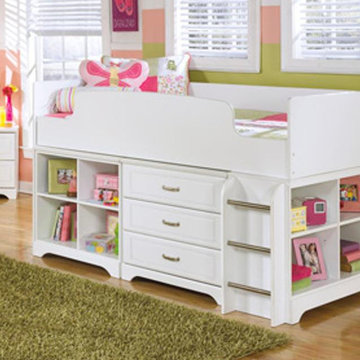
The light airy cottage design of the "Lulu" youth bedroom collection features a replicated white paint finish flowing beautifully over the grooved panels and embossed bead framing to make this innovative furniture an inviting addition to any child's bedroom.
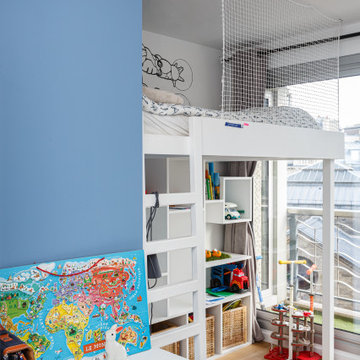
Nos clients, une famille avec 3 enfants, ont fait l'achat d'un bien de 124 m² dans l'Ouest Parisien. Ils souhaitaient adapter à leur goût leur nouvel appartement. Pour cela, ils ont fait appel à @advstudio_ai et notre agence.
L'objectif était de créer un intérieur au look urbain, dynamique, coloré. Chaque pièce possède sa palette de couleurs. Ainsi dans le couloir, on est accueilli par une entrée bleue Yves Klein et des étagères déstructurées sur mesure. Les chambres sont tantôt bleu doux ou intense ou encore vert d'eau. La SDB, elle, arbore un côté plus minimaliste avec sa palette de gris, noirs et blancs.
La pièce de vie, espace majeur du projet, possède plusieurs facettes. Elle est à la fois une cuisine, une salle TV, un petit salon ou encore une salle à manger. Conformément au fil rouge directeur du projet, chaque coin possède sa propre identité mais se marie à merveille avec l'ensemble.
Ce projet a bénéficié de quelques ajustements sur mesure : le mur de brique et le hamac qui donnent un côté urbain atypique au coin TV ; les bureaux, la bibliothèque et la mezzanine qui ont permis de créer des rangements élégants, adaptés à l'espace.
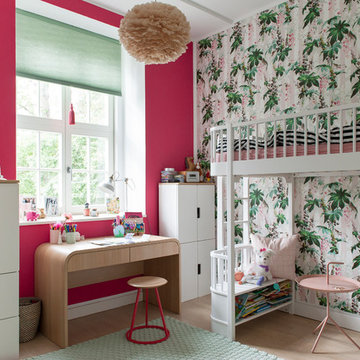
Foto: Simone Augustin Photography © 2017 Houzz
Bett: Oliver Furniture; Lampe: Eos, Vita Copenhagen; Tapete: House of Hackney; Teppich: Hem; Fliegennetz: Manufactum
Baby and Kids' Design Ideas
6


