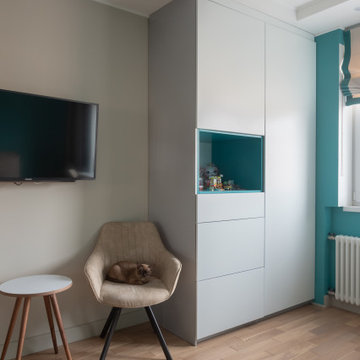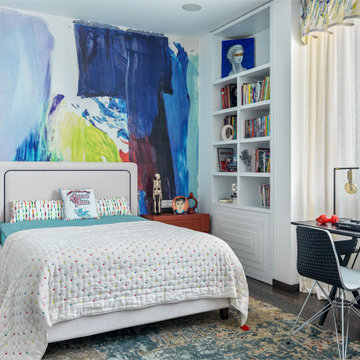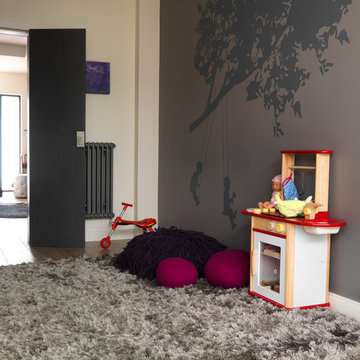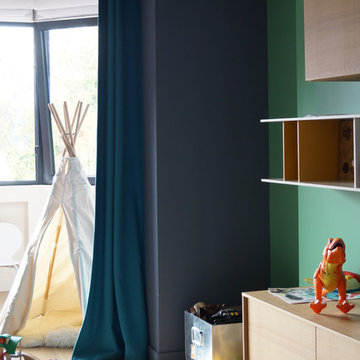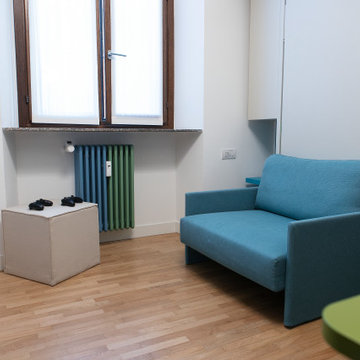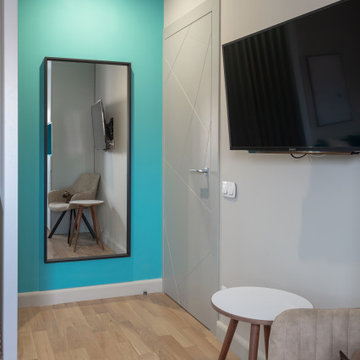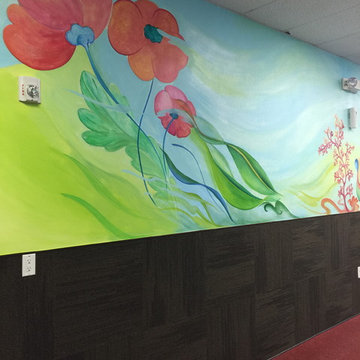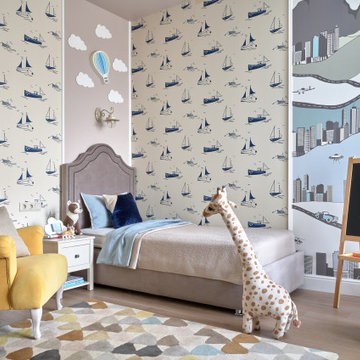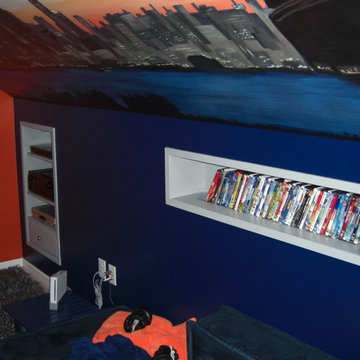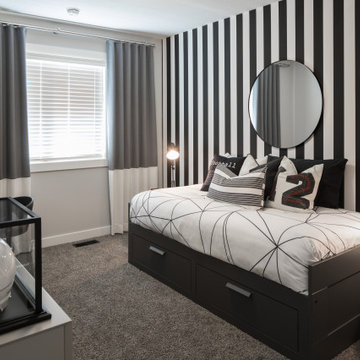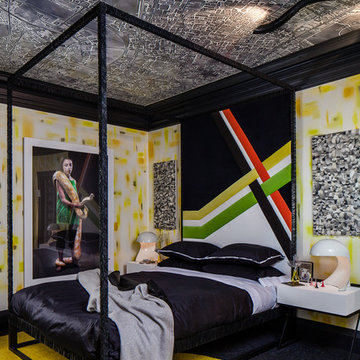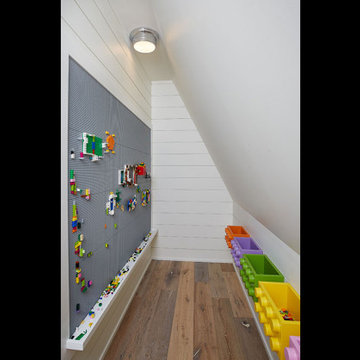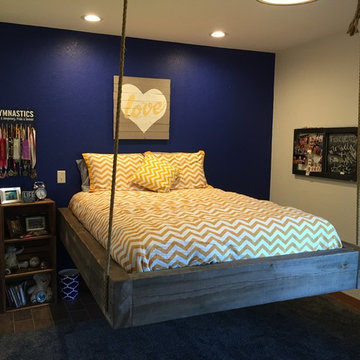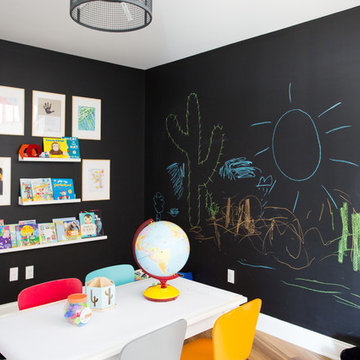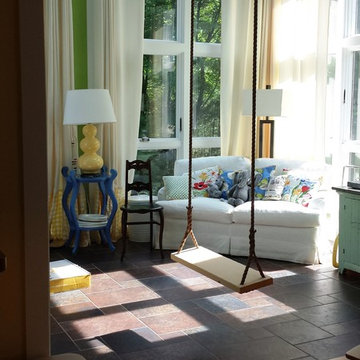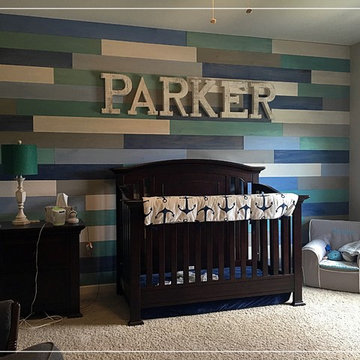Baby and Kids' Design Ideas
Refine by:
Budget
Sort by:Popular Today
101 - 120 of 178 photos
Item 1 of 3
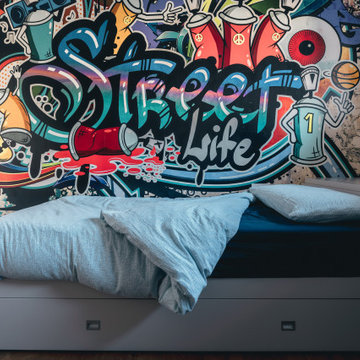
Cameretta di bimbo caratterizzata da un armadiatura su tutta una parete e una carta da parati d'impatto sull'altra parete. Sotto alla finestra è stata collocata la scrivania e una piccola zona libreria.
Foto di Simone Marulli
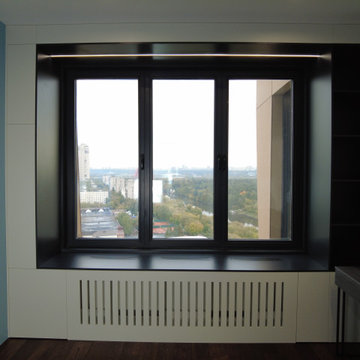
Детская комната мальчика - это огромный мир, который станет местом для реализации смелых мальчишеских фантазий! Здесь более холодные цветовые сочетания, оттенки синего, серого и белого ?
Мы уже говорили, что комнаты детей - идентичны, отличие в небольших деталях и цветах. Однако изначально по проекту дизайнера было одно значительное отличие, от которого нам пришлось отступить. Дизайнер рисовал двери купе жалюзийного типа. Заказчиками было принято решение сделать одинаковые двери в обеих детских, тем самым подчеркнув их схожесть.
Внутреннее наполнение гардеробной заказчица спроектировала по своему вкусу, не слушая наших советов. Наши рекомендации по глубине ящиков и их размерам не принимались, так как у хозяйки уже было сформированное свое мнение, основанное на привычках и удобстве.
Следующая сложность - выбор материалов для гардеробной. Нужен был белый матовый цвет, но изготовить его в недорогом формате, да чтобы он еще и не пачкался, было сложно. В итоге мы пришли к крашеному стеклу. Согласитесь, идея удалась! ?
Обратите внимание, что у зеркала появились деления в верхней и нижней части. Это произошло только потому, что высота потолков оказалась больше, чем размер материалов, пришлось проявить смекалку. Результат превзошел себя!
В процессе работы мы столкнулись с несоответствием между проектом и реальностью - стол оказался выше подоконника после черновых отделочных работ. Нам пришлось сконструировать изделие таким образом, чтобы стол не был интегрирован в саму оконную зону, как было на проекте дизайнера. Пришлось отступить от проекта, чтобы окно можно было открыть и помыть. Не опустив мы стол, окно не открывалось бы.
Понравился ли результат заказчикам? Да, они остались в восторге! Да и мы в целом максимально помогали им реализовывать задуманное, то и дело отступая незначительно от проекта. И если изначально у заказчиков присутствовала определенная неуверенность в конечном результате, то к концу она полностью испарилась. Результатом они были полностью удовлетворены, да и мы тоже!
А что скажете вы??
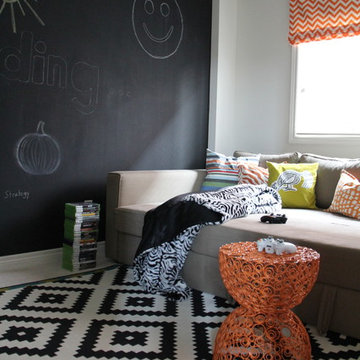
Teen's paradise-game room with pullout sectional. Chalkboard paint on accent wall is fun for a kids room mixed with bright accent colour in toss pillows and accessories.
Design by Orsi Panos
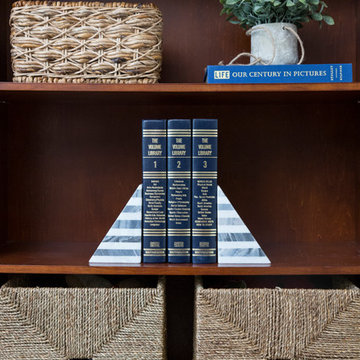
Interior Designer: MOTIV Interiors LLC
Photographer: Sam Angel Photography
Design Challenge: This 8 year-old boy and girl were outgrowing their existing setup and needed to update their rooms with a plan that would carry them forward into middle school and beyond. In addition to gaining storage and study areas, could these twins show off their big personalities? Absolutely, we said! MOTIV Interiors tackled the rooms of these youngsters living in Nashville's 12th South Neighborhood and created an environment where the dynamic duo can learn, create, and grow together for years to come.
Design Solution:
In his room, we wanted to continue the feature wall fun, but with a different approach. Since our young explorer loves outer space, being a boy scout, and building with legos, we created a dynamic geometric wall that serves as the backdrop for our young hero’s control center. We started with a neutral mushroom color for the majority of the walls in the room, while our feature wall incorporated a deep indigo and sky blue that are as classic as your favorite pair of jeans. We focused on indoor air quality and used Sherwin Williams’ Duration paint in a satin sheen, which is a scrubbable/no-VOC coating.
We wanted to create a great reading corner, so we placed a comfortable denim lounge chair next to the window and made sure to feature a self-portrait created by our young client. For night time reading, we included a super-stellar floor lamp with white globes and a sleek satin nickel finish. Metal details are found throughout the space (such as the lounge chair base and nautical desk clock), and lend a utilitarian feel to the room. In order to balance the metal and keep the room from feeling too cold, we also snuck in woven baskets that work double-duty as decorative pieces and functional storage bins.
The large north-facing window got the royal treatment and was dressed with a relaxed roman shade in a shiitake linen blend. We added a fabulous fabric trim from F. Schumacher and echoed the look by using the same fabric for the bolster on the bed. Royal blue bedding brings a bit of color into the space, and is complimented by the rich chocolate wood tones seen in the furniture throughout. Additional storage was a must, so we brought in a glossy blue storage unit that can accommodate legos, encyclopedias, pinewood derby cars, and more!
Comfort and creativity converge in this space, and we were excited to get a big smile when we turned it over to its new commander.
Baby and Kids' Design Ideas
6


