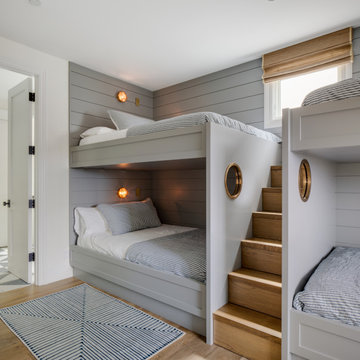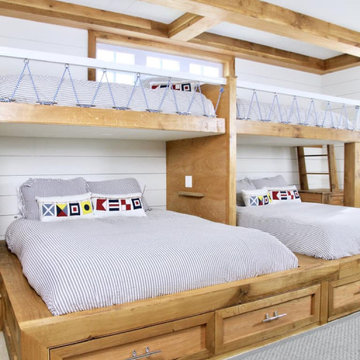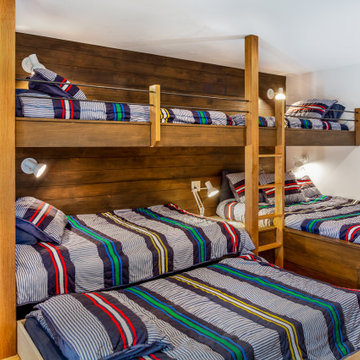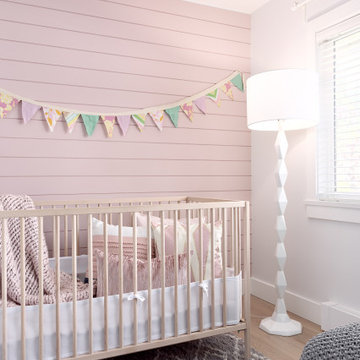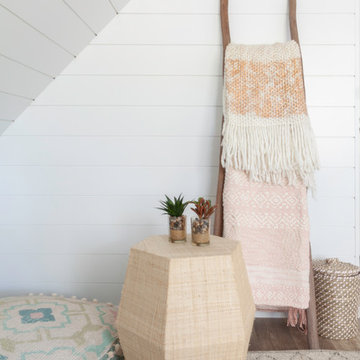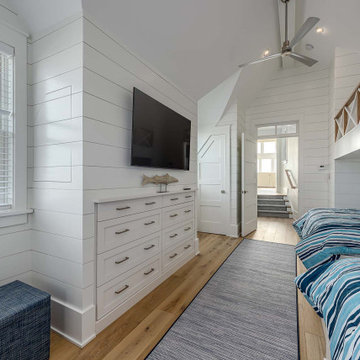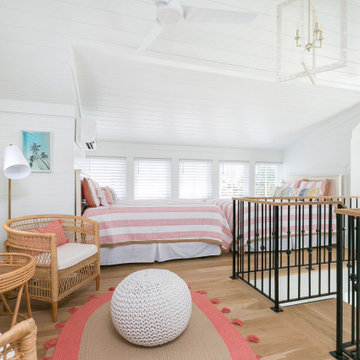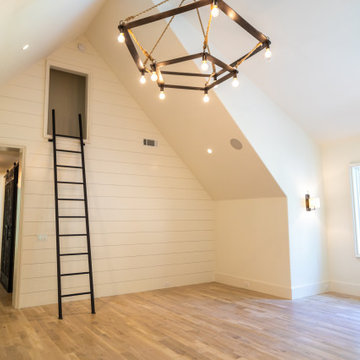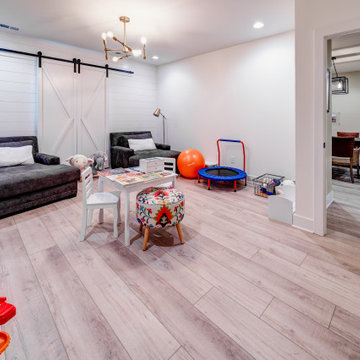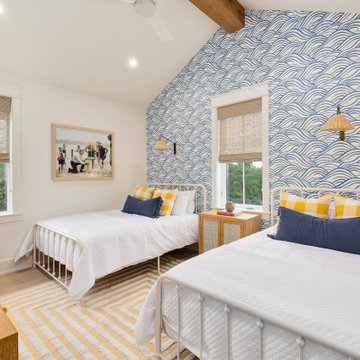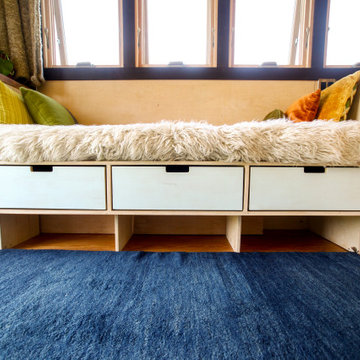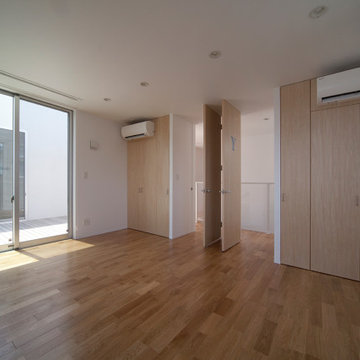Baby and Kids' Design Ideas
Refine by:
Budget
Sort by:Popular Today
21 - 40 of 56 photos
Item 1 of 3

In the process of renovating this house for a multi-generational family, we restored the original Shingle Style façade with a flared lower edge that covers window bays and added a brick cladding to the lower story. On the interior, we introduced a continuous stairway that runs from the first to the fourth floors. The stairs surround a steel and glass elevator that is centered below a skylight and invites natural light down to each level. The home’s traditionally proportioned formal rooms flow naturally into more contemporary adjacent spaces that are unified through consistency of materials and trim details.

Cozy little book nook at the top of the stairs for the kids to read comics, books and dream the day away!
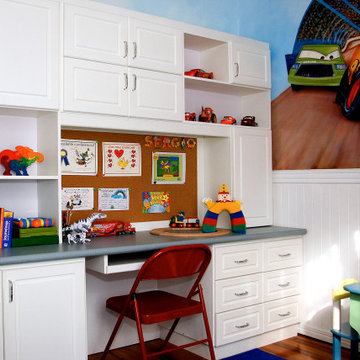
This beautiful kids bedroom has lots of storage, and since the cabinets are white, it is suitable for your kid when he becomes a teen.
The desk area is 60 cm. deep, great for drawing or later on using the computer. The upper cabinets are 30 cm. deep, perfect for storing games and books.
Custom-made mural based on the movie Cars is great for this stage, but can later be changed easily by adding wallpaper.
Create loving memories in a room that is both functional and fun and watch your kid enjoying every stage!
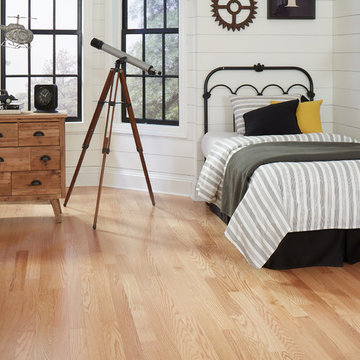
If you’re looking for hardwood flooring that offers incredible value and timeless style, you’ll love the Blue Ridge Series. This series features a solid hardwood core, which provides great stability. It also has an eco-friendly Perma Finish coating that repels most common household substances, providing one of the most durable finishes on the market.
This 3/8-inch engineered hardwood flooring is available in Oak and Maple in five warm colors designed to complement any decor. The Blue Ridge Series is prefinished for ease of installation. With its beauty, value, and lifetime integrity, this product has become an enduring favorite among homeowners.
Please note: Brazilian Cherry will darken from exposure to natural sunlight. Maple is a beautiful natural material that can vary from an off-white cream color to reddish or golden hues with dark reddish brown tones. The grain is subdued and generally straight but can be wavy.

Here's a charming built-in reading nook with built-in shelves and custom lower cabinet drawers underneath the bench. Shiplap covered walls and ceiling with recessed light fixture and sconce lights for an ideal reading and relaxing space.
Photo by Molly Rose Photography
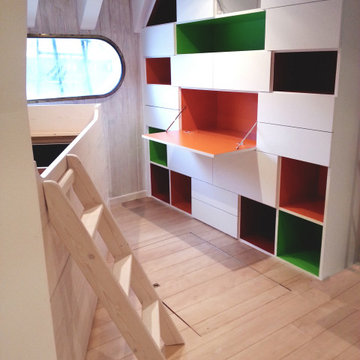
Sur cette péniche amarrée à Puteaux dans les hauts de seine, le challenge était de trouver de la place, ramener de la lumière et agencer les chambres. Dans cette chambre d'enfants, un lit à mi hauteur dans un esprit cabine de bateau a été conçu sur mesure avec de grands tiroirs en dessous. Une bibliothèque dotée de caissons ouverts et fermées permet un maximum de rangement et un bureau de type secrétaire se referme afin de libérer de l'espace de circulation. Des couleurs vives, vert pomme, orange et rouge viennent égayer l'ensemble qui reste plutôt clair afin de capter un maximum de lumière.
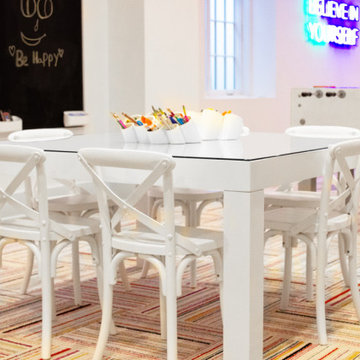
We loved designing this space! We had a large empty space to designa dn we were so excited to get started. We decided to include a large kid ninja/ climbing area, a huge art/ game area, tabletop games including fusball and ping pong, one floor space for truck playing as well as some sensory swings and soft bean bags for relaxing, sitting and jumping.
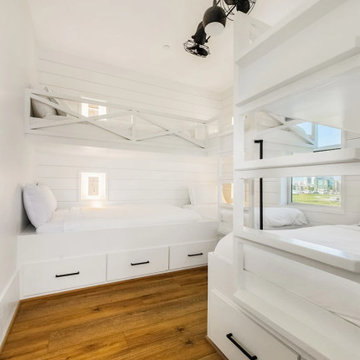
Custom Built Bunk beds! Full sized mattress on bottom, twins up top, each with their own recessed niche, including power outlets and ambient led strip lighting. Controllable individually.
Baby and Kids' Design Ideas
2


