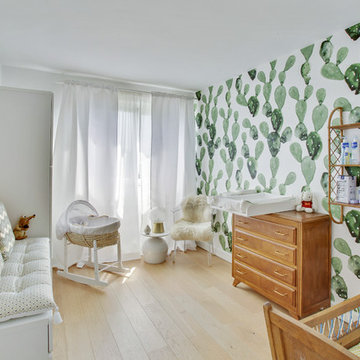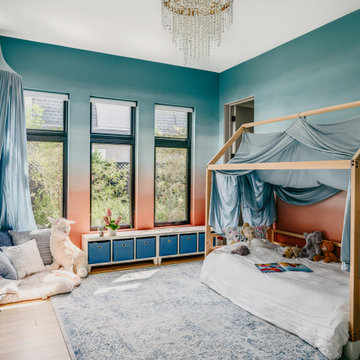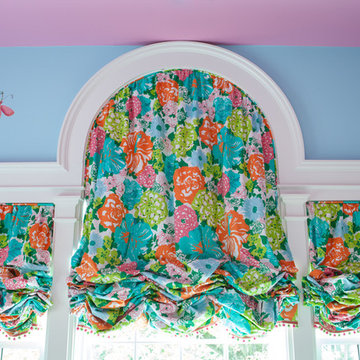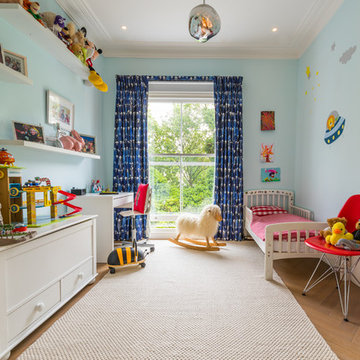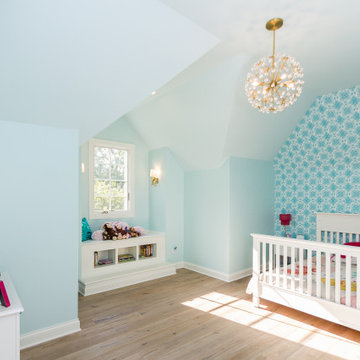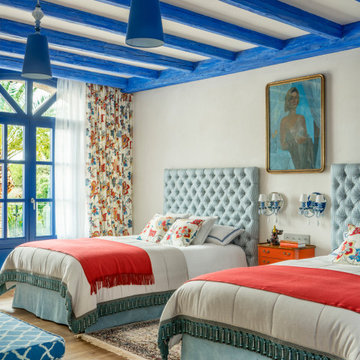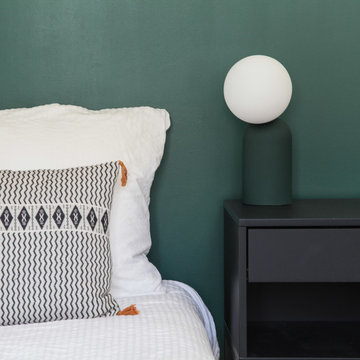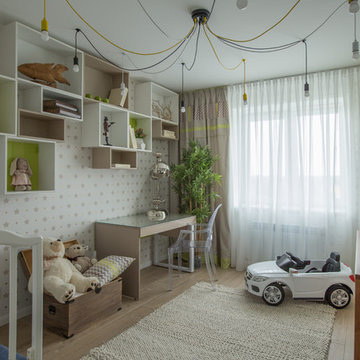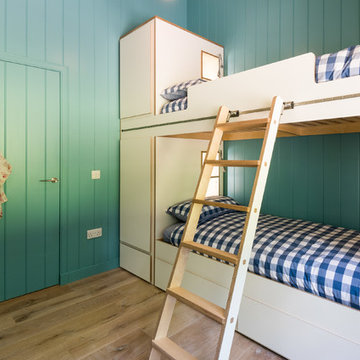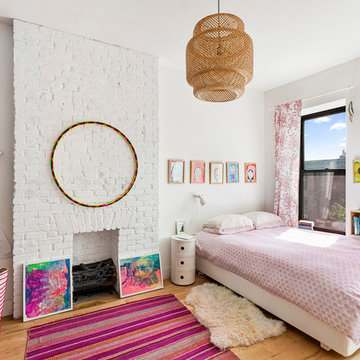Baby and Kids' Design Ideas
Refine by:
Budget
Sort by:Popular Today
81 - 100 of 387 photos
Item 1 of 3
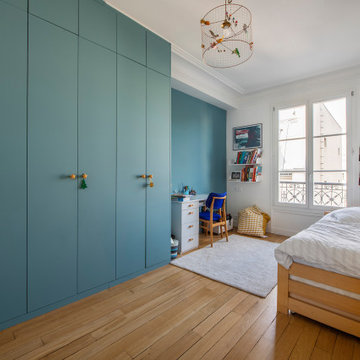
Nos clients avaient vécu une expérience négative lors de la rénovation de leur précédent appartement. Pour ce nouvel achat, ils souhaitaient une solution intégrée, sérieuse, capable de garantir les délais pour l'arrivée de leur nouvel enfant.
Le chantier de ce projet a été lourd car nous avions d'importants travaux à exécuter avec des matériaux compliqués (grands carreaux dans la SDB, des menuiseries chiadées, etc.)
Il y a eu ainsi des inversions de pièces, la salle de bain a pris la place de l'ancienne cuisine et la cuisine actuelle s'est invitée dans la salle à manger/salon.
Pour les menuiseries travaillées, nous avons investi les alcôves du salon afin de donner forme à cette immense bibliothèque. Création sur mesure, elle permet de mettre en valeur la cheminée d'époque et de camoufler les chauffages de la pièce. Dans les chambres, des rangements semi sur mesure prennent place. Afin d'épouser toute la hauteur des pièces, nous avons utilisé des rangements @ikeafrance et des sur caissons.
Le résultat est à la hauteur des espérances de nos clients. Un intérieur élégant où viennent se marier à merveille des choix fonctionnels et de style.
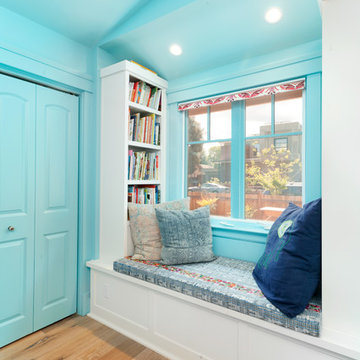
Down-to-studs remodel and second floor addition. The original house was a simple plain ranch house with a layout that didn’t function well for the family. We changed the house to a contemporary Mediterranean with an eclectic mix of details. Space was limited by City Planning requirements so an important aspect of the design was to optimize every bit of space, both inside and outside. The living space extends out to functional places in the back and front yards: a private shaded back yard and a sunny seating area in the front yard off the kitchen where neighbors can easily mingle with the family. A Japanese bath off the master bedroom upstairs overlooks a private roof deck which is screened from neighbors’ views by a trellis with plants growing from planter boxes and with lanterns hanging from a trellis above.
Photography by Kurt Manley.
https://saikleyarchitects.com/portfolio/modern-mediterranean/
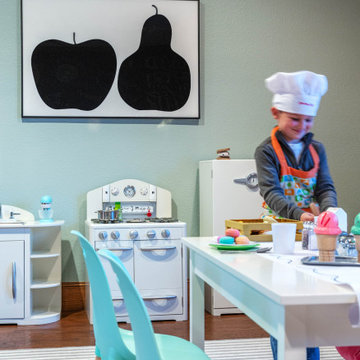
Who says grownups have all the fun? Our client wanted to design a special environment for their children to play, learn, and unwind. Kids can have cute rooms too!
These mini astronauts are big into space… so we upgraded an existing large, open area to let them zoom from one activity to the next. The parents wanted to keep the wood floors and cabinetry. We repainted the walls in a spa green (to calm those little aliens) and gave the ceiling a fresh coat of white paint. We also brought in playful rugs and furniture to add color and function. The window seats received new cushions and pillows which tied the space together. The teepee and art are just added fun points in matching black and white!
Of course, the adults need love too. Mom received a new craft space which is across the playroom. We added white shutters and white walls & trim with a fun pop of pink on the ceiling. The rug is a graphic floral in hues of the spa green (shown in the playroom) with navy and pink (like the ceiling). We added simple white furniture for scrapbooking and crafts with a hit of graphic blue art to complete the space.
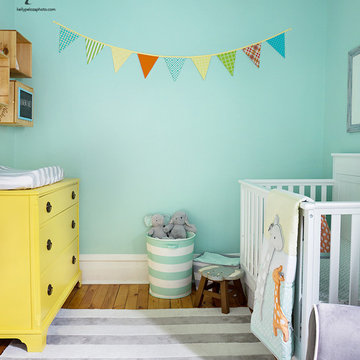
Sweet, cheery nursery using a soft color palette of neutrals, blue/aqua, and yellow. Design by Chanath W Interiors, LLC Photos ©2016 by Kelly Peloza | Kelly Peloza Photo
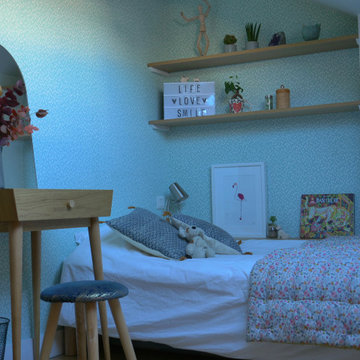
Le papier peint bleu a été choisi chez MissPrint. Il donne de la profondeur à la pièce.
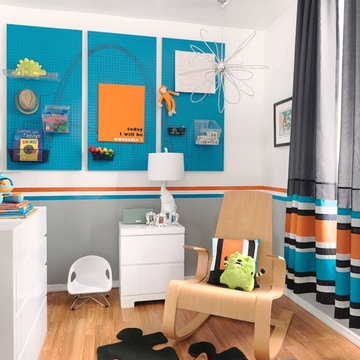
The young couple created a bedroom for their toddler reflective of their shared vision. The rocking chair is hand crafted by the Architect while studying in Copenhagen. The light fixture is from Ikea
Alise O'Brien Photography
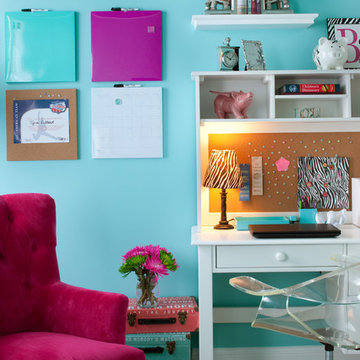
I was hired by the parents of a soon-to-be teenage girl turning 13 years-old. They wanted to remodel her bedroom from a young girls room to a teenage room. This project was a joy and a dream to work on! I got the opportunity to channel my inner child. I wanted to design a space that she would love to sleep in, entertain, hangout, do homework, and lounge in.
The first step was to interview her so that she would feel like she was a part of the process and the decision making. I asked her what was her favorite color, what was her favorite print, her favorite hobbies, if there was anything in her room she wanted to keep, and her style.
The second step was to go shopping with her and once that process started she was thrilled. One of the challenges for me was making sure I was able to give her everything she wanted. The other challenge was incorporating her favorite pattern-- zebra print. I decided to bring it into the room in small accent pieces where it was previously the dominant pattern throughout her room. The color palette went from light pink to her favorite color teal with pops of fuchsia. I wanted to make the ceiling a part of the design so I painted it a deep teal and added a beautiful teal glass and crystal chandelier to highlight it. Her room became a private oasis away from her parents where she could escape to. In the end we gave her everything she wanted.
Photography by Haigwood Studios
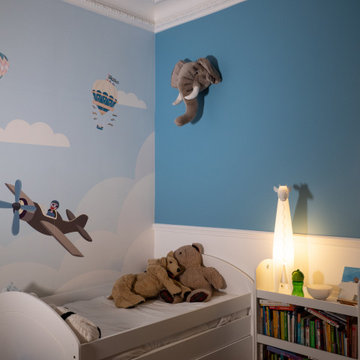
Dans cette pièce, nous avons créé un univers aérien qui invite à l’évasion et à l’apaisement. Le papier peint aux motifs montgolfières a été imaginé sur mesure pour cette chambre. Pour une harmonie parfaite, le bleu des montgolfières est repris en aplat sur les autres murs.
Un soubassement blanc a été ajouté pour atténuer la couleur bleue des murs et adoucir l’ambiance. Il est également utilisé pour intégrer délicatement les différents mobiliers de rangement de cette chambre d’enfant. Ils pourront ainsi être choisis dans des gammes plus standards et évoluer dans le temps en fonction de l'âge de l’enfant.
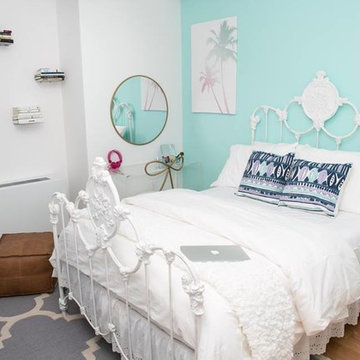
Get Decorated took this apartment with stunning views of the Manhattan skyline from empty and ordinary to a bright, sleek and modern home for this family to relax in and enjoy.
Photos by: Up Studios
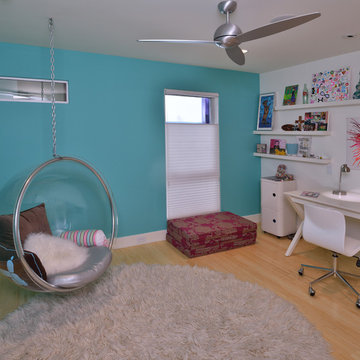
Remodeling and adding on to a classic pristine 1960’s ranch home is a challenging opportunity. Our clients were clear that their own sense of style should take precedence, but also wanted to honor the home’s spirit. Our solution left the original home as intact as possible and created a linear element that serves as a threshold from old to new. The steel “spine” fulfills the owners’ desire for a dynamic contemporary environment, and sets the tone for the addition. The original kidney pool retains its shape inside the new outline of a spacious rectangle. At the owner’s request each space has a “little surprise” or interesting detail.
Photographs by: Miro Dvorscak
Baby and Kids' Design Ideas
5


