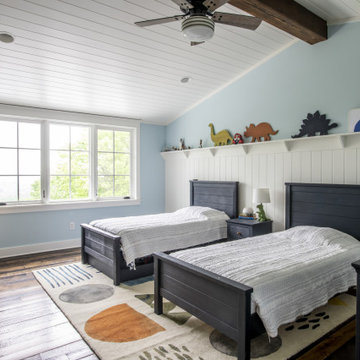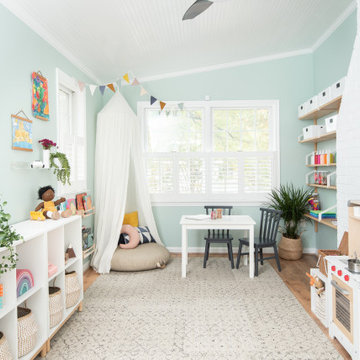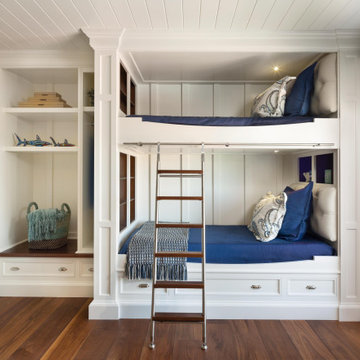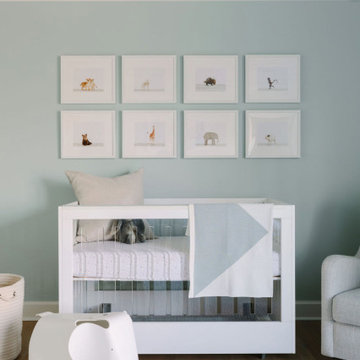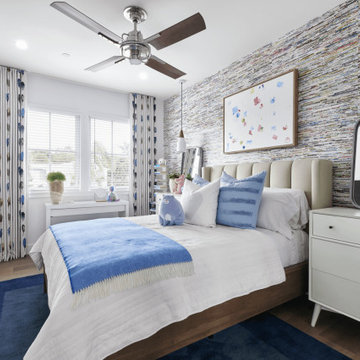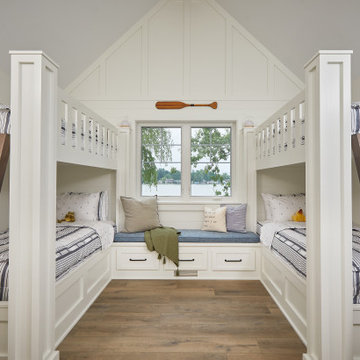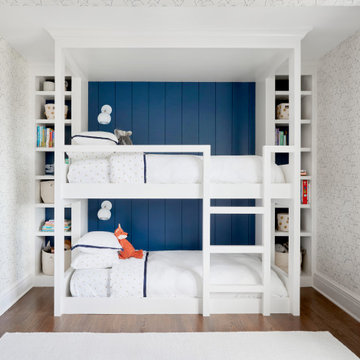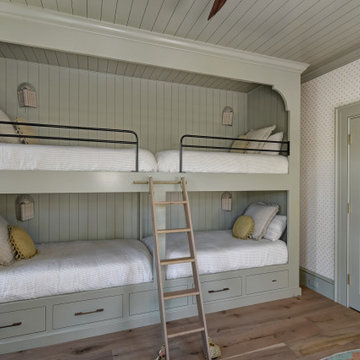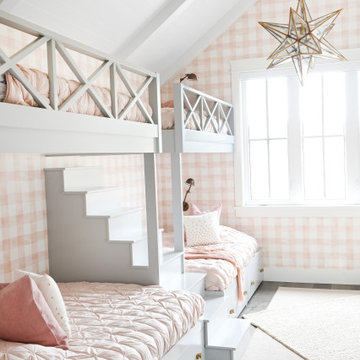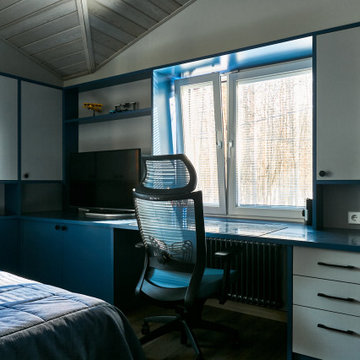Baby and Kids' Design Ideas
Refine by:
Budget
Sort by:Popular Today
1 - 20 of 798 photos
Item 1 of 3

?На этапе проектирования мы сразу сделали все рабочие чертежи для для комфортной расстановки мебели для нескольких детей, так что комната будет расти вместе с количеством жителей.
?Из комнаты есть выход на большой остекленный балкон, который вмещает в себя рабочую зону для уроков и спорт уголок, который заказчики доделают в процессе взросления деток.
?На стене у нас изначально планировался другой сюжет, но ручная роспись в виде карты мира получилась даже лучше, чем мы планировали.
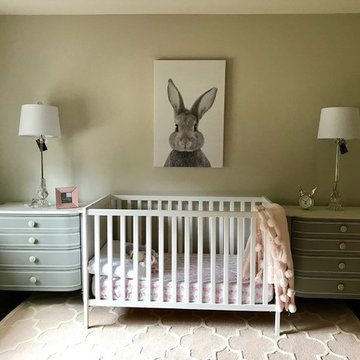
We had so much fun decorating this space. No detail was too small for Nicole and she understood it would not be completed with every detail for a couple of years, but also that taking her time to fill her home with items of quality that reflected her taste and her families needs were the most important issues. As you can see, her family has settled in.

Детская младшего ребёнка изначально планировалась как зал для йоги. В ходе работы над проектом появился второй ребёнок и эту комнату было решено отдать ему.
Комната представляет из себя чистое пространство с белыми стенами, акцентами из небольшого количества ярких цветов и исторического кирпича.
На потолке располагается округлый короб с иягкой скрытой подсветкой.

Brand new 2-Story 3,100 square foot Custom Home completed in 2022. Designed by Arch Studio, Inc. and built by Brooke Shaw Builders.

The family living in this shingled roofed home on the Peninsula loves color and pattern. At the heart of the two-story house, we created a library with high gloss lapis blue walls. The tête-à-tête provides an inviting place for the couple to read while their children play games at the antique card table. As a counterpoint, the open planned family, dining room, and kitchen have white walls. We selected a deep aubergine for the kitchen cabinetry. In the tranquil master suite, we layered celadon and sky blue while the daughters' room features pink, purple, and citrine.

A place for rest and rejuvenation. Not too pink, the walls were painted a warm blush tone and matched with white custom cabinetry and gray accents. The brass finishes bring the warmth needed.
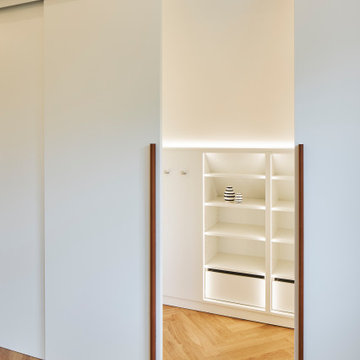
Hochwertiger Dachgeschoss-Umbau in einer Altbauvilla | NRW ===> Einbauschrank: individuell nach den Wünschen der Bauherren geplanter begehbarer Einbauschrank +++ Farbgestaltung mit Farrow & Ball-Farben +++ Foto: Lioba Schneider Architekturfotografie www.liobaschneider.de +++ Architekturbüro: CLAUDIA GROTEGUT ARCHITEKTUR + KONZEPT www.claudia-grotegut.de
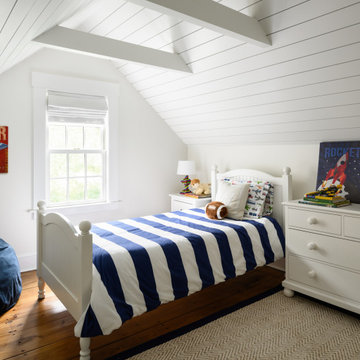
One of oldest houses we’ve had the pleasure to work on, this 1850 farmhouse needed some interior renovations after a water leak on the second floor. Not only did the water damage impact the two bedrooms on the second floor, but also the first floor guest room. After the homeowner shared his vision with us, we got to work bringing it to reality. What resulted are three unique spaces, designed and crafted with timeless appreciation.
For the first floor guest room, we added custom moldings to create a feature wall. As well as a built in desk with shelving in a corner of the room that would have otherwise been wasted space. For the second floor kid’s bedrooms, we added shiplap to the slanted ceilings. Painting the ceiling white brings a modern feel to an old space.
Baby and Kids' Design Ideas
1



