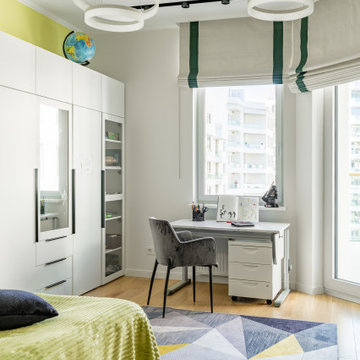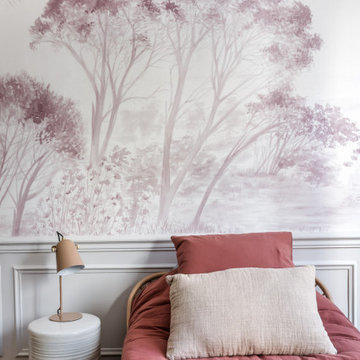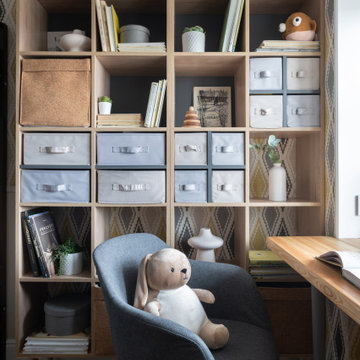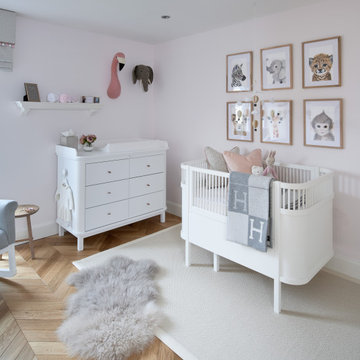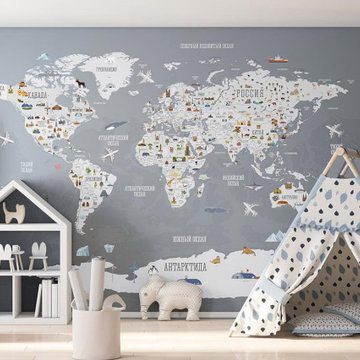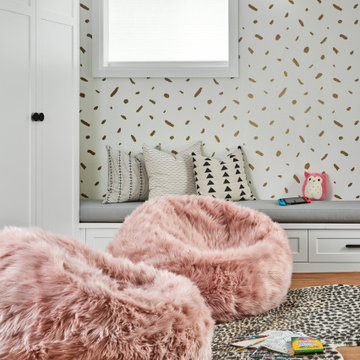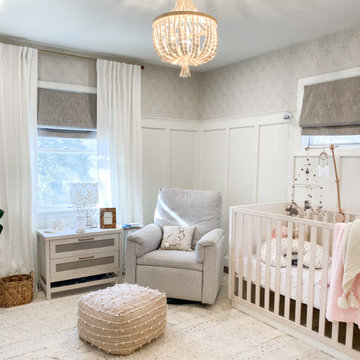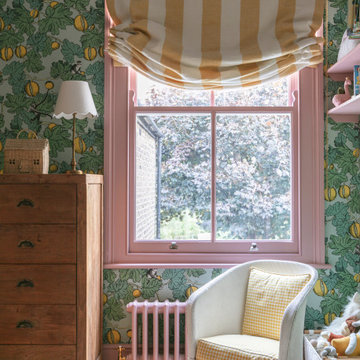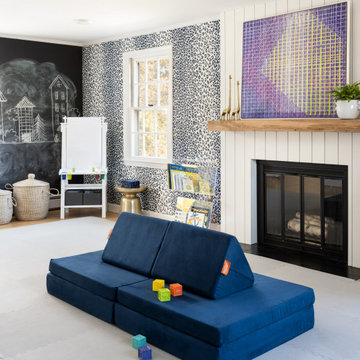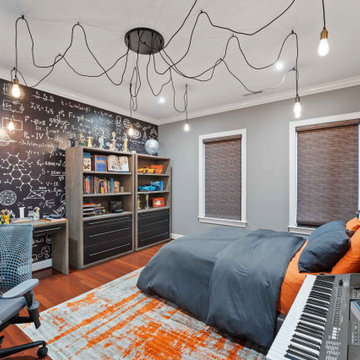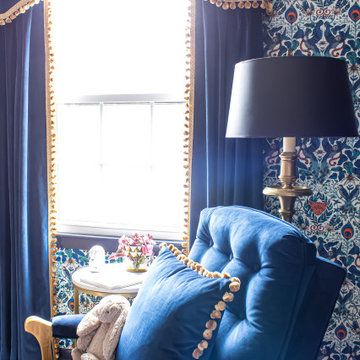Baby and Kids' Design Ideas
Refine by:
Budget
Sort by:Popular Today
61 - 80 of 1,049 photos
Item 1 of 3
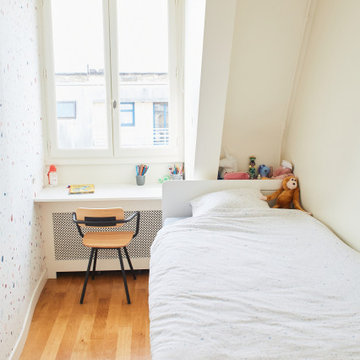
Ce petit écrin de 60m2 a une vue imprenable sur tout Paris. Ce duplex a été remodelé pour accueillir une famille de 3 personnes, avec un salon/cuisine ouvert au RDC et une chambre, puis à l’étage un espace chambre ouvert avec une terrasse où l’on peut voir le soleil se coucher sur les monuments parisiens.
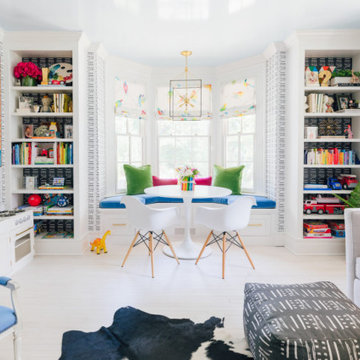
Photographs by Julia Dags | Copyright © 2019 Happily Eva After, Inc. All Rights Reserved.

В детской для двух девочек мы решили создать необычную кровать, отсылающую в цирковому шатру под открытым небом. Так появились обои с облаками и необычная форма изголовья для двух кроваток в виде шатра.

This 6,000sf luxurious custom new construction 5-bedroom, 4-bath home combines elements of open-concept design with traditional, formal spaces, as well. Tall windows, large openings to the back yard, and clear views from room to room are abundant throughout. The 2-story entry boasts a gently curving stair, and a full view through openings to the glass-clad family room. The back stair is continuous from the basement to the finished 3rd floor / attic recreation room.
The interior is finished with the finest materials and detailing, with crown molding, coffered, tray and barrel vault ceilings, chair rail, arched openings, rounded corners, built-in niches and coves, wide halls, and 12' first floor ceilings with 10' second floor ceilings.
It sits at the end of a cul-de-sac in a wooded neighborhood, surrounded by old growth trees. The homeowners, who hail from Texas, believe that bigger is better, and this house was built to match their dreams. The brick - with stone and cast concrete accent elements - runs the full 3-stories of the home, on all sides. A paver driveway and covered patio are included, along with paver retaining wall carved into the hill, creating a secluded back yard play space for their young children.
Project photography by Kmieick Imagery.
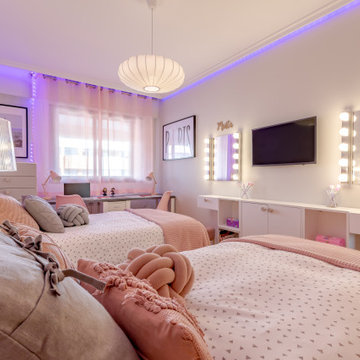
El reto en este espacio era optimizar el espacio para cumplir con una lista de requisitos nada despreciable:
- incorporar dos camas de 105 cm
- incrementar almacenamiento, sobre todo con cajoneras
- incorporar una zona de trabajo para las dos pequeñas
- y lo más importante eta poder integrar una zona de tocador para cada una.
Con un diseño cuidado y sumamente calculado, logramos esta preciosa habitación para dos pequeñas que podrán crecer en ella sin problema.
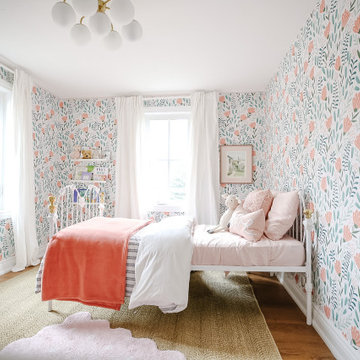
Little girl's bedroom makeover featuring floral wallpaper. Love the peachy pinks and dusty greens - trending colours for 2022.
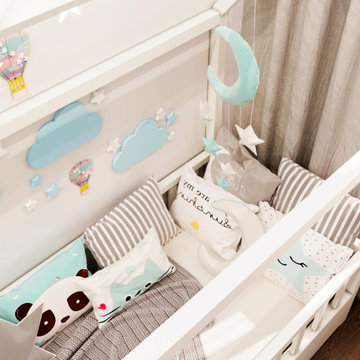
English⬇️ RU⬇️
We began the design of the house, taking into account the client's wishes and the characteristics of the plot. Initially, a house plan was developed, including a home office, 2 bedrooms, 2 bathrooms, a fireplace on the first floor, and an open kitchen-studio. Then we proceeded with the interior design in a Scandinavian style, paying attention to bright and cozy elements.
After completing the design phase, we started the construction of the house, closely monitoring each stage to ensure quality and adherence to deadlines. In the end, a 140-square-meter house was successfully built. Additionally, a pool was created near the house to provide additional comfort for the homeowners.
---------------------
Мы начали проектирование дома, учитывая желания клиента и особенности участка. Сначала был разработан план дома, включая рабочий кабинет, 2 спальни, 2 ванные комнаты, камин на первом этаже и открытую кухню-студию. Затем мы приступили к дизайну интерьера в скандинавском стиле, уделяя внимание ярким и уютным элементам.
После завершения проектирования мы приступили к строительству дома, следя за каждым этапом, чтобы обеспечить качество и соблюдение сроков. В конечном итоге, дом площадью 140 квадратных метров был успешно построен. Кроме того, рядом с домом был создан бассейн, чтобы обеспечить дополнительный комфорт для владельцев дома.
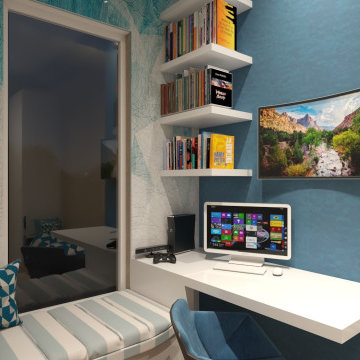
la richiesta progettuale era quella di rendere una cameretta datata nel tempo , un nuovo spazio che potesse essere fruibile e vivibile durante l'arco della giornata non solo come luogo per dormirci. ho pensato di dare nuova vitalità alla stanza , mettendo in risalto il punto focale inespresso della stanza , ovvero una portafinestra , resa dopo l'intervento una vetrata a tutta altezza capace di dare luce e prospettiva a quella che è poi di fatto diventata la zona studio e zona play.
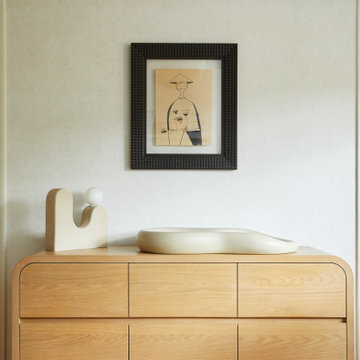
This serene nursery blends subtle textures, patterns, and colors, taking influence from the clients appreciation for Southwestern motifs while minimal furniture and honest wood tones maintain harmony. A darker ceiling treatment adds visual interest in a small space, resulting in a peaceful, neutral nursery that provides comfort and inspiration for the whole family.
Baby and Kids' Design Ideas
4


