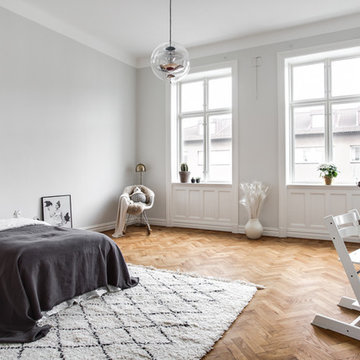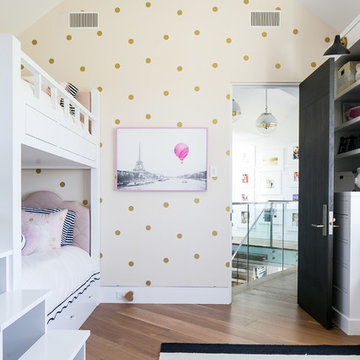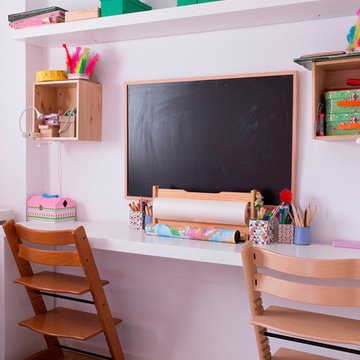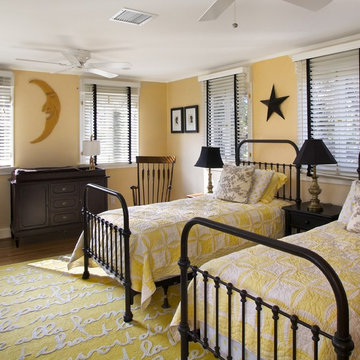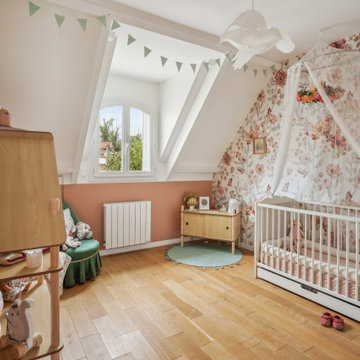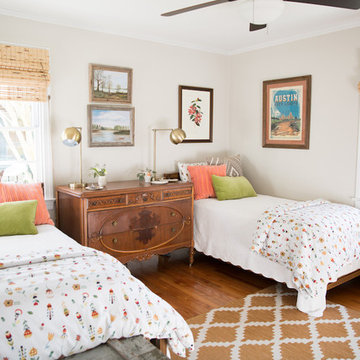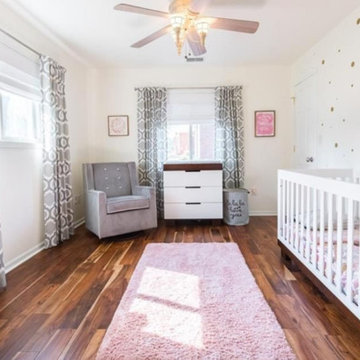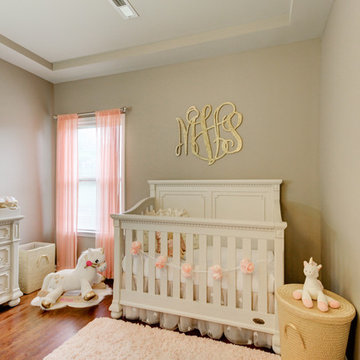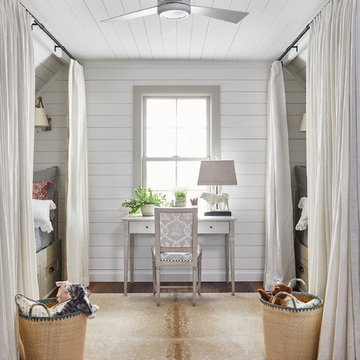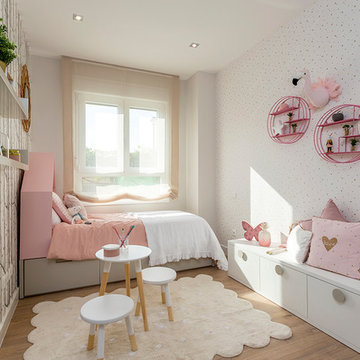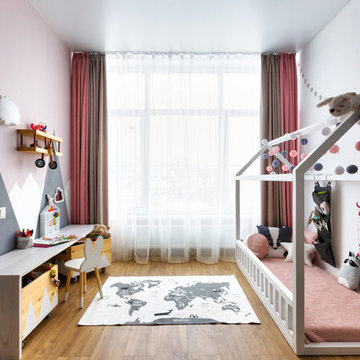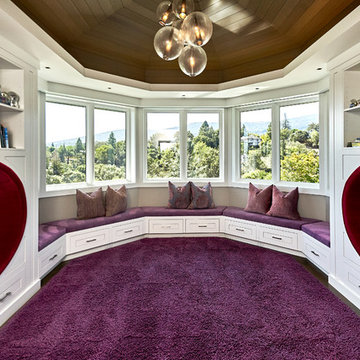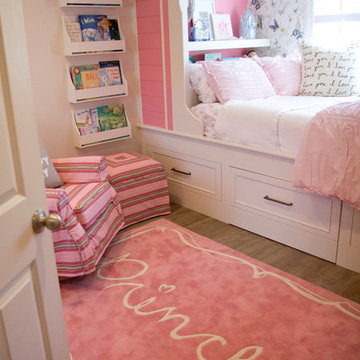Baby and Kids' Design Ideas
Refine by:
Budget
Sort by:Popular Today
41 - 60 of 4,347 photos
Item 1 of 3
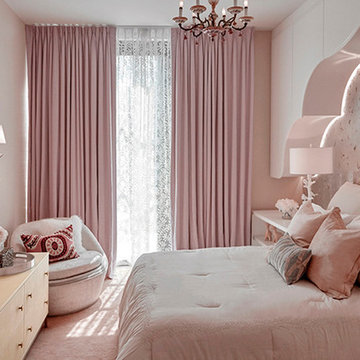
Custom rugs, furnishings, wall coverings and distinctive murals, along with unique architectural millwork, lighting and audio-visual throughout, consolidate the anthology of design ideas, historical references, cultural influences, ancient trades and cutting edge technology.
Approaching each project as a painter, artisan and sculptor, allows Joe Ginsberg to deliver an aesthetic that is guaranteed to remain timeless in our instant age.
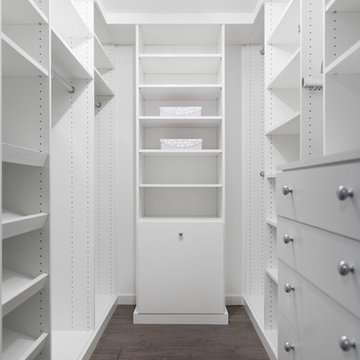
DESIGN BUILD REMODEL | Tween Bedroom Transformation | FOUR POINT DESIGN BUILD INC | Part Twelve
This completely transformed 3,500+ sf family dream home sits atop the gorgeous hills of Calabasas, CA and celebrates the strategic and eclectic merging of contemporary and mid-century modern styles with the earthy touches of a world traveler!
AS SEEN IN Better Homes and Gardens | BEFORE & AFTER | 10 page feature and COVER | Spring 2016
To see more of this fantastic transformation, watch for the launch of our NEW website and blog THE FOUR POINT REPORT, where we celebrate this and other incredible design build journey! Launching September 2016.
Photography by Riley Jamison
#TweenBedroom #remodel #LAinteriordesigner #builder #dreamproject #oneinamillion
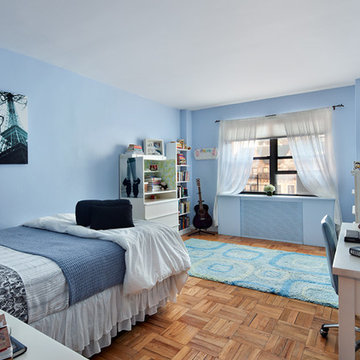
A balance of elements for a teen girl who loves dance and music. White furnishings - Metal element Paisley and black bedding - Water element Animal lamp shade - fire element Plants and images of trees - Wood element
Photo Credit: Donna Dotan Photography
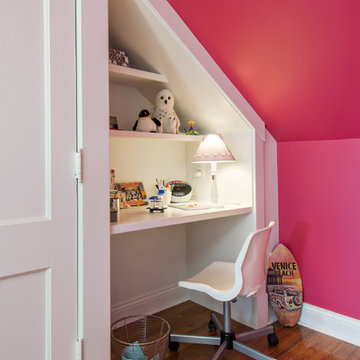
A desk and built-in shelves were carved out of what was a previously non-accessible end of a closet.
Photography by Andrew Hyslop.
Architecture and Construction by Rock Paper Hammer.
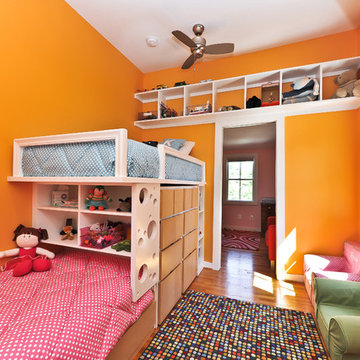
A simple, but elegant renovation, creating an extra bedroom for a growing family. Stucco exterior, new front entry, expanded dormers, and spray foam insulation.

The family living in this shingled roofed home on the Peninsula loves color and pattern. At the heart of the two-story house, we created a library with high gloss lapis blue walls. The tête-à-tête provides an inviting place for the couple to read while their children play games at the antique card table. As a counterpoint, the open planned family, dining room, and kitchen have white walls. We selected a deep aubergine for the kitchen cabinetry. In the tranquil master suite, we layered celadon and sky blue while the daughters' room features pink, purple, and citrine.
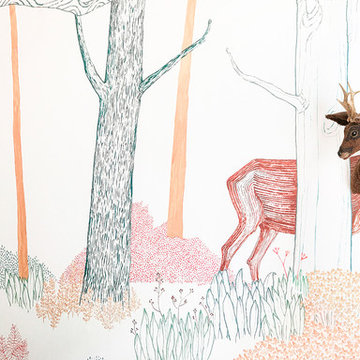
Uno dei nostri propositi è quello di cercare la collaborazione di altri creativi. Abbiamo coinvolto due illustratori, INSUNSIT, per realizzare un disegno sulle tre pareti della camera della bambina raffigurante una giungla onirica con animali dai colori vivaci. Il disegno diventa uno sfondo che catapulta in una nuova visione dello spazio, per far sparire le pareti della stanza e avere un orizzonte da osservare.
Baby and Kids' Design Ideas
3


