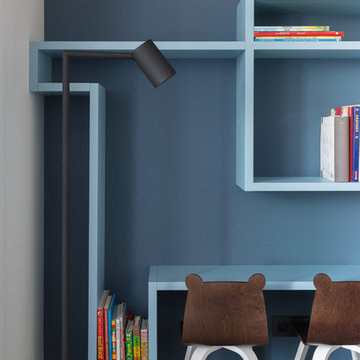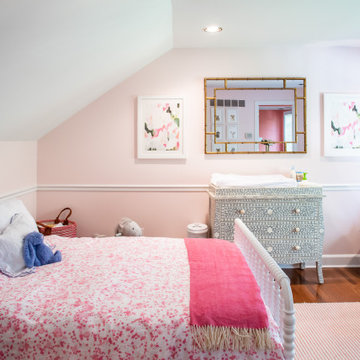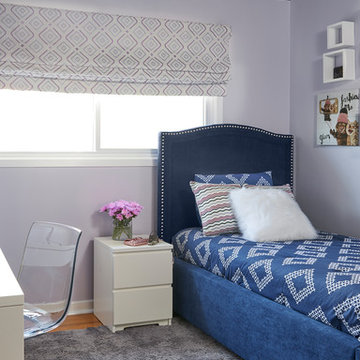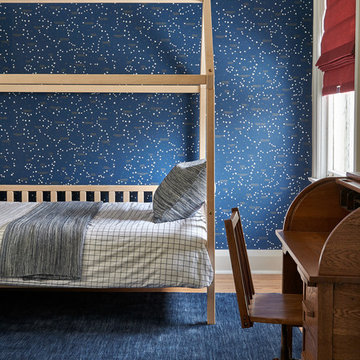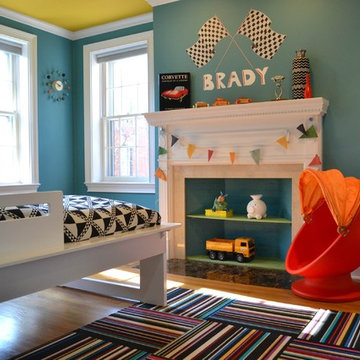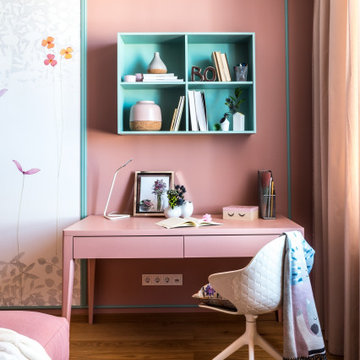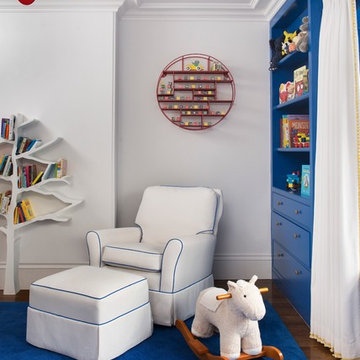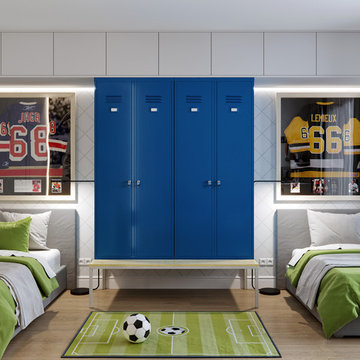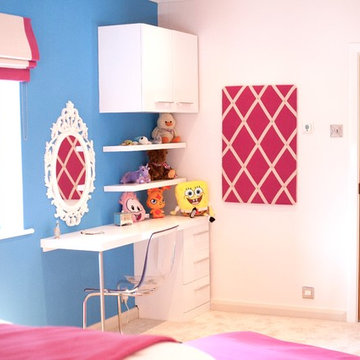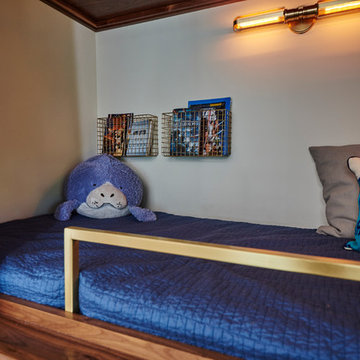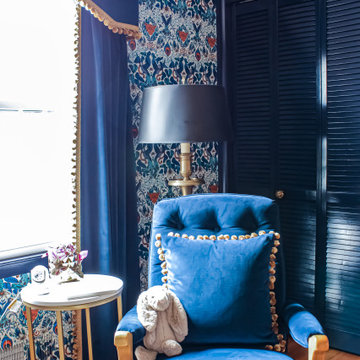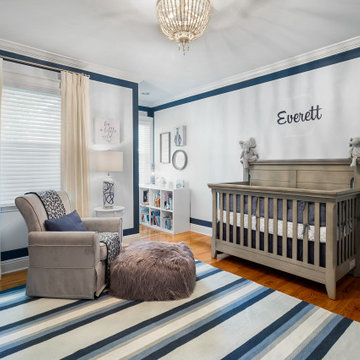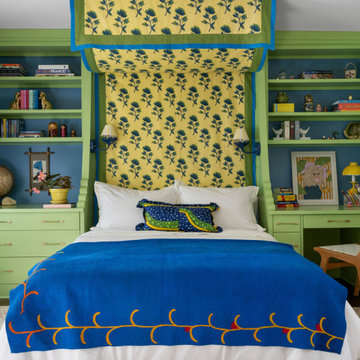Baby and Kids' Design Ideas
Refine by:
Budget
Sort by:Popular Today
121 - 140 of 392 photos
Item 1 of 3
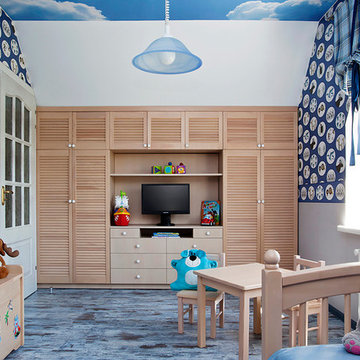
Интерьер дома выполнен в стиле кантри. Наша студия разрабатывала дизайн интерьера для всего дома: гостиной, столовой, ванной комнаты и двух детских.
Авторы Ева Бассано и Ирина Сивак
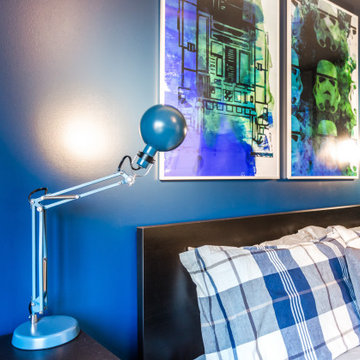
Girl and Boy Bedrooms:
Personalization: Allow each teenager to express their individual style and interests in their bedroom decor. Incorporate their favorite colors, artwork, and decor elements that reflect their personalities.
Ample Storage: Include sufficient storage options like closets, shelves, and drawers to accommodate their belongings and keep the rooms organized.
Flexibility: Design the space in a way that allows for flexibility and future adaptations as their needs and preferences may change over time.
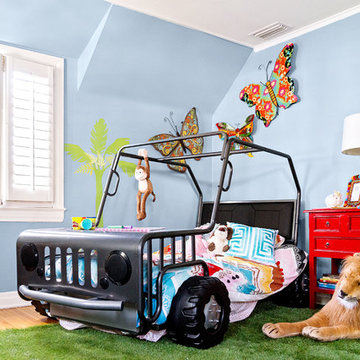
Kid's safari/jungle themed bedroom with blue walls and a Jeep bed, and of course some monkeys and other safari animals.
Products and styling by www.wayfair.com
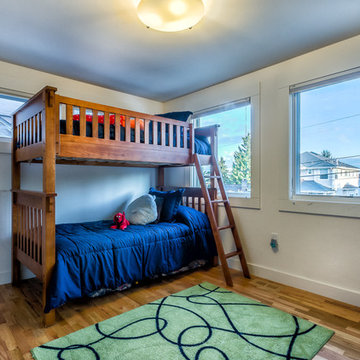
Architect: Grouparchitect.
Contractor: Barlow Construction.
Photography: Chad Savaikie.
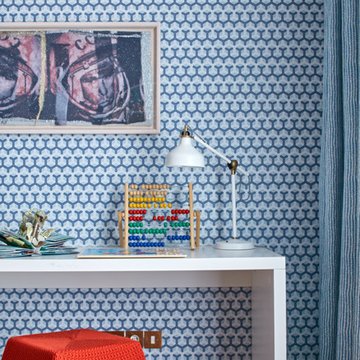
Architect Ekaterina Grigoreva, Designer Kate Hume, Elena Zinovieva
Photo Sergey Ananiev
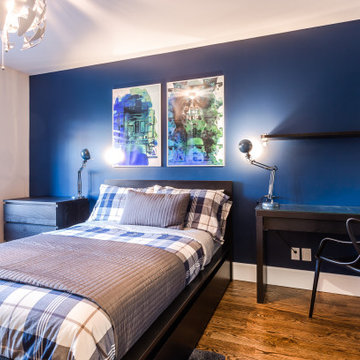
Girl and Boy Bedrooms:
Personalization: Allow each teenager to express their individual style and interests in their bedroom decor. Incorporate their favorite colors, artwork, and decor elements that reflect their personalities.
Ample Storage: Include sufficient storage options like closets, shelves, and drawers to accommodate their belongings and keep the rooms organized.
Flexibility: Design the space in a way that allows for flexibility and future adaptations as their needs and preferences may change over time.
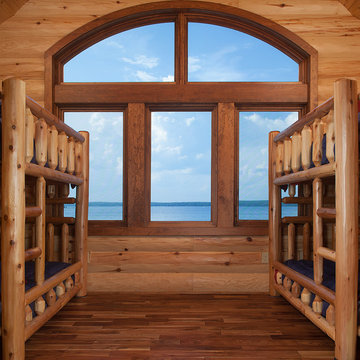
A rustic approach to the shaker style, the exterior of the Dandridge home combines cedar shakes, logs, stonework, and metal roofing. This beautifully proportioned design is simultaneously inviting and rich in appearance.
The main level of the home flows naturally from the foyer through to the open living room. Surrounded by windows, the spacious combined kitchen and dining area provides easy access to a wrap-around deck. The master bedroom suite is also located on the main level, offering a luxurious bathroom and walk-in closet, as well as a private den and deck.
The upper level features two full bed and bath suites, a loft area, and a bunkroom, giving homeowners ample space for kids and guests. An additional guest suite is located on the lower level. This, along with an exercise room, dual kitchenettes, billiards, and a family entertainment center, all walk out to more outdoor living space and the home’s backyard.
Photographer: William Hebert
Baby and Kids' Design Ideas
7


