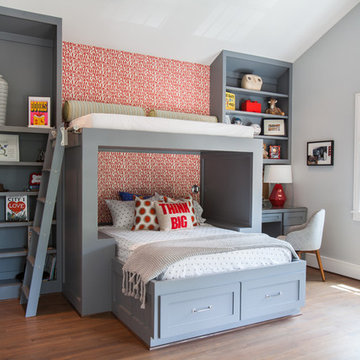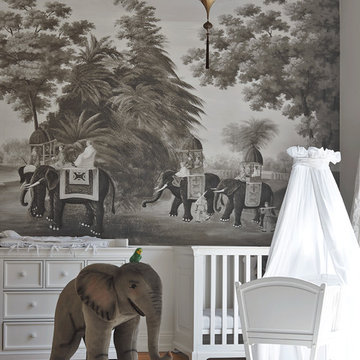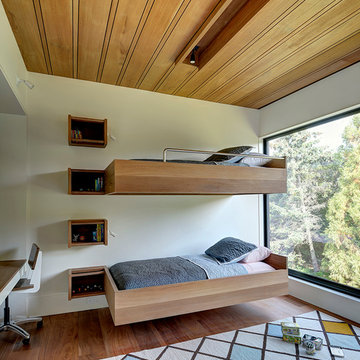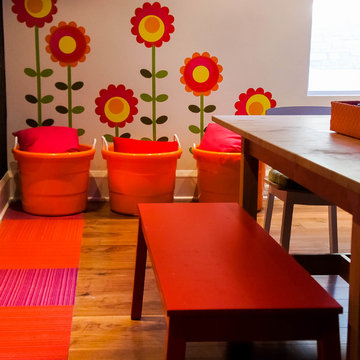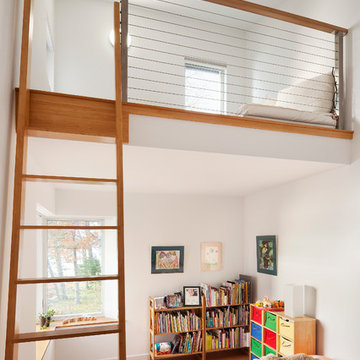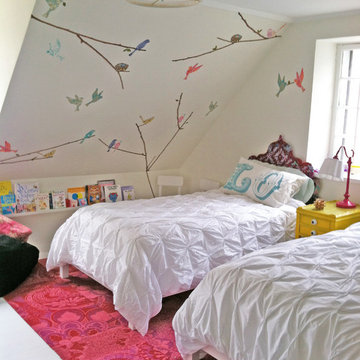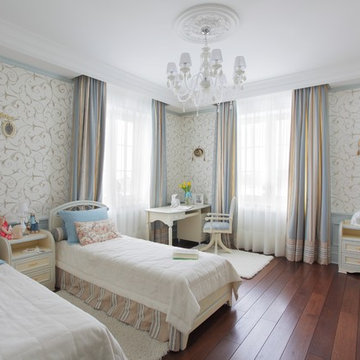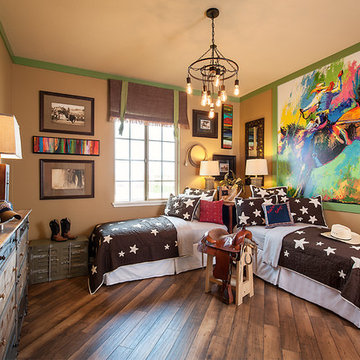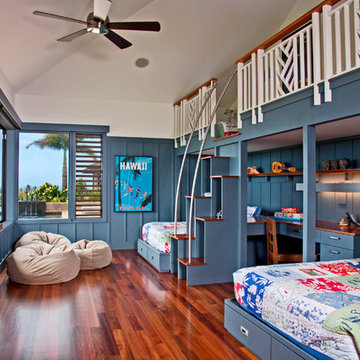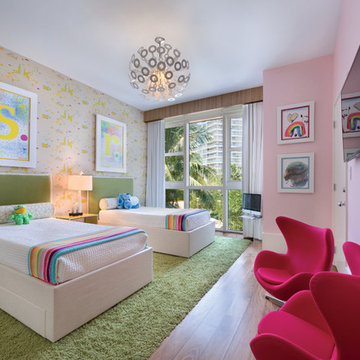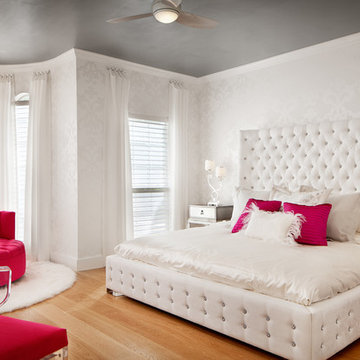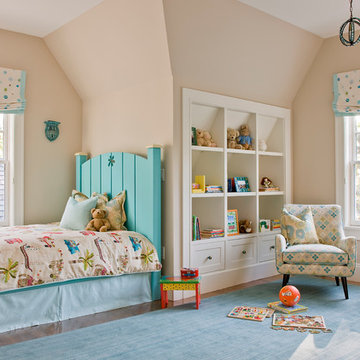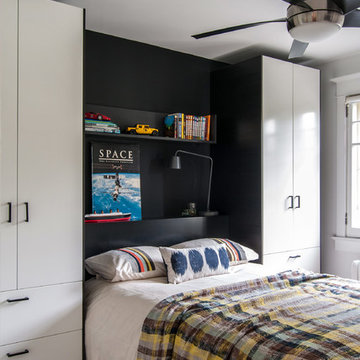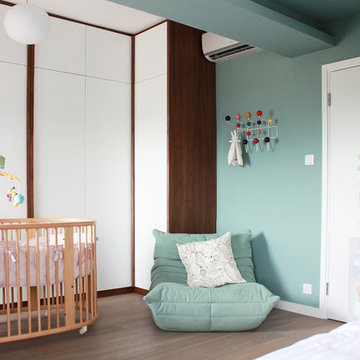Baby and Kids' Design Ideas
Refine by:
Budget
Sort by:Popular Today
101 - 120 of 14,254 photos
Item 1 of 3
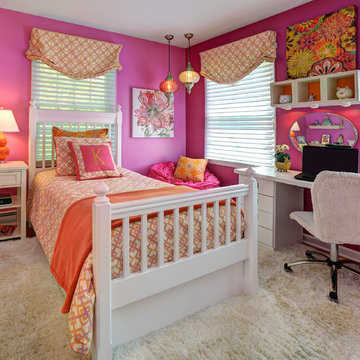
This bedroom was designed for a teenage girl, who patiently waited for her turn to have a special space designed especially for her. We designed her room with a Transitional/Moroccan feel, using bright colors and accessorized with items every teen desires. Photography by Roy Weinstein and Ken Kast of Roy Weinstein Photographer

Photograph by Ryan Siphers Photography
Architects: De Jesus Architecture & Design
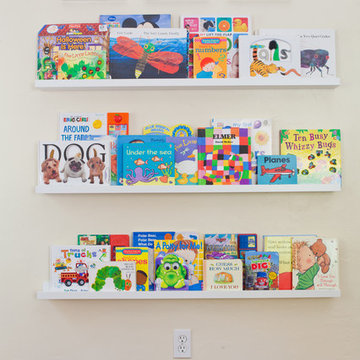
This home showcases a joyful palette with printed upholstery, bright pops of color, and unexpected design elements. It's all about balancing style with functionality as each piece of decor serves an aesthetic and practical purpose.
---
Project designed by Pasadena interior design studio Amy Peltier Interior Design & Home. They serve Pasadena, Bradbury, South Pasadena, San Marino, La Canada Flintridge, Altadena, Monrovia, Sierra Madre, Los Angeles, as well as surrounding areas.
For more about Amy Peltier Interior Design & Home, click here: https://peltierinteriors.com/
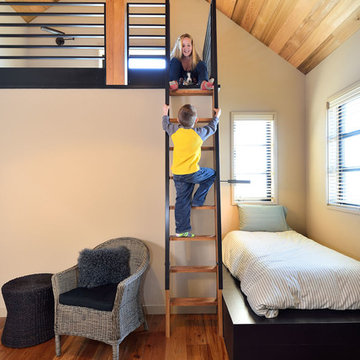
Kid’s bedroom with loft, custom ladder with black steel railings and handrail, western red cedar ceilings, black platform bed, gray wicker chair and recycled heart pine wood flooring in modern farmhouse style home on a ranch in Idaho. Photo by Tory Taglio Photography

This 7,000 square foot space located is a modern weekend getaway for a modern family of four. The owners were looking for a designer who could fuse their love of art and elegant furnishings with the practicality that would fit their lifestyle. They owned the land and wanted to build their new home from the ground up. Betty Wasserman Art & Interiors, Ltd. was a natural fit to make their vision a reality.
Upon entering the house, you are immediately drawn to the clean, contemporary space that greets your eye. A curtain wall of glass with sliding doors, along the back of the house, allows everyone to enjoy the harbor views and a calming connection to the outdoors from any vantage point, simultaneously allowing watchful parents to keep an eye on the children in the pool while relaxing indoors. Here, as in all her projects, Betty focused on the interaction between pattern and texture, industrial and organic.
Project completed by New York interior design firm Betty Wasserman Art & Interiors, which serves New York City, as well as across the tri-state area and in The Hamptons.
For more about Betty Wasserman, click here: https://www.bettywasserman.com/
To learn more about this project, click here: https://www.bettywasserman.com/spaces/sag-harbor-hideaway/
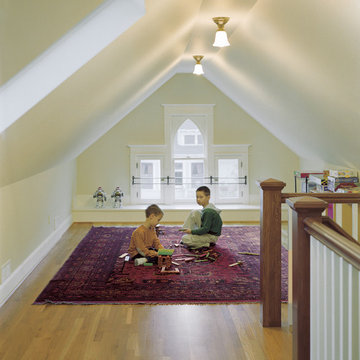
The unfinished attic was remodeled to allow a perfect place for the "playroom" and for sleepovers.
Sally Schoolmaster, photographer
Baby and Kids' Design Ideas
6


