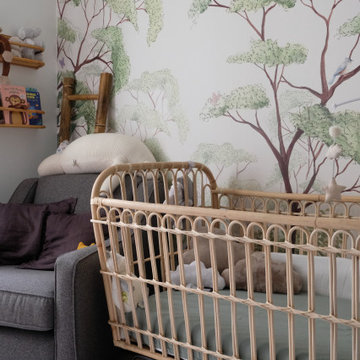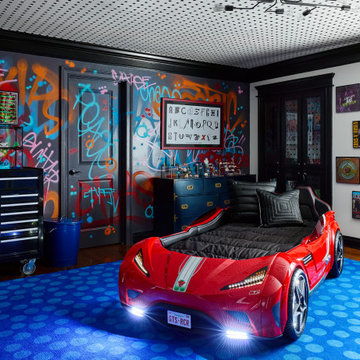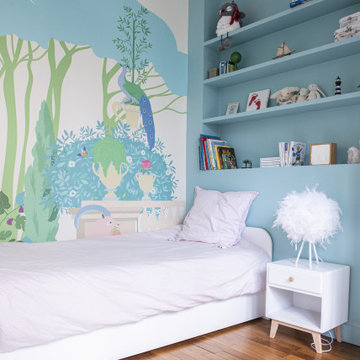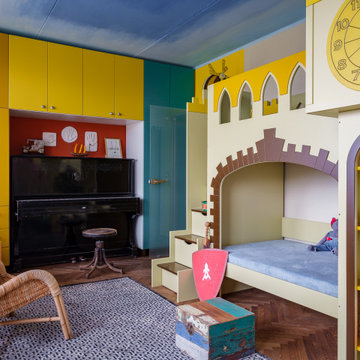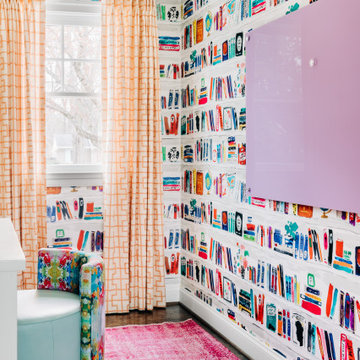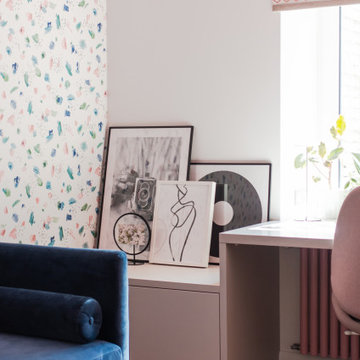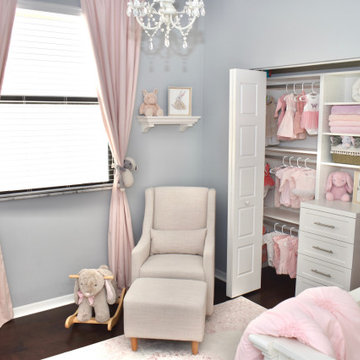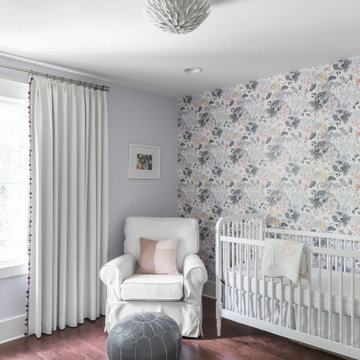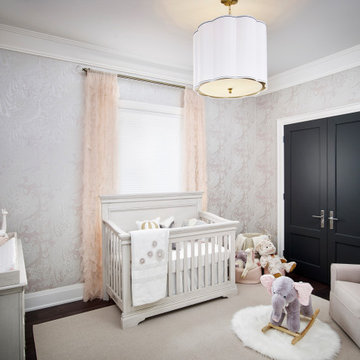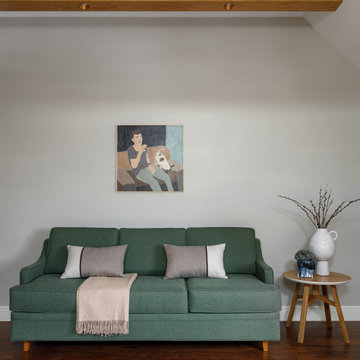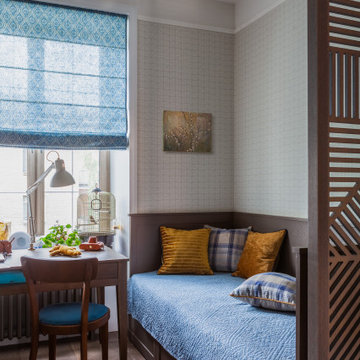Baby and Kids' Design Ideas
Refine by:
Budget
Sort by:Popular Today
41 - 60 of 364 photos
Item 1 of 3
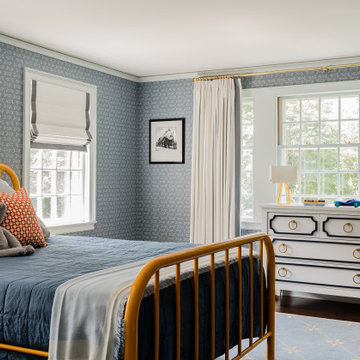
Summary of Scope: gut renovation/reconfiguration of kitchen, coffee bar, mudroom, powder room, 2 kids baths, guest bath, master bath and dressing room, kids study and playroom, study/office, laundry room, restoration of windows, adding wallpapers and window treatments
Background/description: The house was built in 1908, my clients are only the 3rd owners of the house. The prior owner lived there from 1940s until she died at age of 98! The old home had loads of character and charm but was in pretty bad condition and desperately needed updates. The clients purchased the home a few years ago and did some work before they moved in (roof, HVAC, electrical) but decided to live in the house for a 6 months or so before embarking on the next renovation phase. I had worked with the clients previously on the wife's office space and a few projects in a previous home including the nursery design for their first child so they reached out when they were ready to start thinking about the interior renovations. The goal was to respect and enhance the historic architecture of the home but make the spaces more functional for this couple with two small kids. Clients were open to color and some more bold/unexpected design choices. The design style is updated traditional with some eclectic elements. An early design decision was to incorporate a dark colored french range which would be the focal point of the kitchen and to do dark high gloss lacquered cabinets in the adjacent coffee bar, and we ultimately went with dark green.
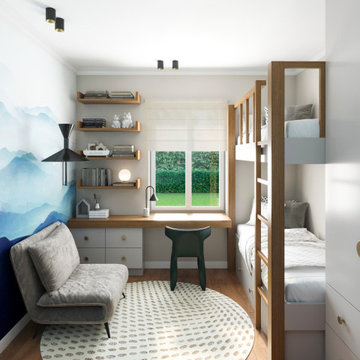
Cameretta per due ragazzi. Compatta ma contiene tutto il necessario. Un letto a castello con i contenitori sotto, un ampio armadio, un angolo studio e anche una poltrona-letto per un amico ospite. colori prevalentemente chiari con i dettagli a contrasto danno un tocco di personalità: faretti neri maniglie in ottone, dettagli in legno di noce. La carta da parati panoramica da profonditi allo spazio.
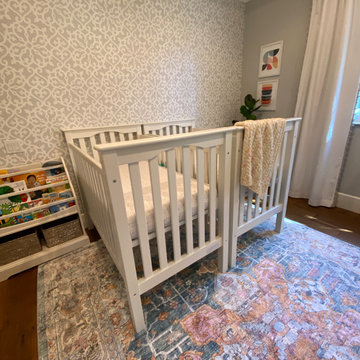
We were so excited to find out that some of our favorite clients expected boy-girl twins! Existing wallpaper in the former guest room set the tone for the room, with cribs and bookcase by Pottery Barn Kids, rug from Magnolia Home, and modern Swedish art prints from Etsy.
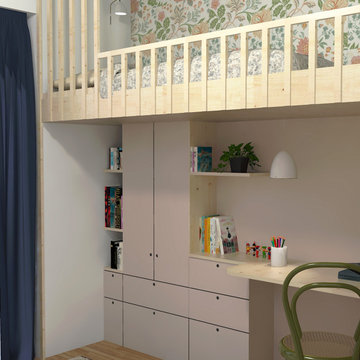
Projet en cours : Chambre d'enfant sur mesure (3D) avec un lit mezzanine, un bureau et de nombreux rangements, y compris dans les contre-marches des escaliers pas japonais. On conserve un espace de jeu au sol pour cette petite fille de 7 ans.
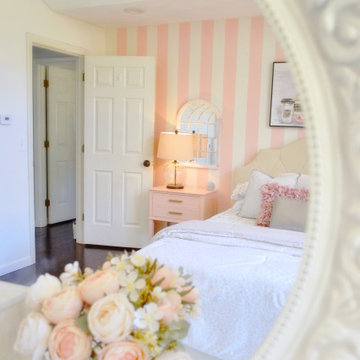
The "Chic Pink Teen Room" was once of our latest projects for a teenage girl who loved the "Victoria Secret" style. The bedroom was not only chic, but was a place where she could lounge and get work done. We created a vanity that doubled as a desk and dresser to maximize the room's functionality all while adding the vintage Hollywood flare. It was a reveal that ended in happy tears!
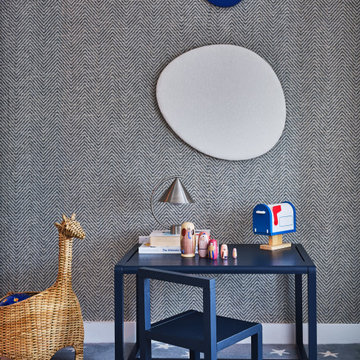
Loved creating this little reading/study area for this boy's bedroom. We continued with the love of nautical with the navy blue aesthetic and used the gorgeous Phillip Jeffries' wallpaper in chevron chic to add depth and richness to the room. The irregular puddle shaped pinboard and wall clock adds a touch of playful!
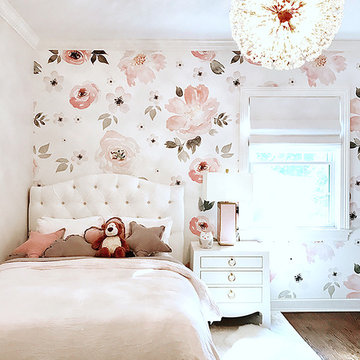
Having a great eye for design herself, Jaclyn requested that our design revolve around two preexisting pieces we absolutely adored: a mesmerizing sputnik chandelier and a simply gorgeous wall covering designed by one of our own good friends, Monika Hibbs. This delicate floral wall mural has a smooth, matte finish, and it immediately transformed the bedroom into a vibrant and dreamy wonderland (and the wallpaper can be purchased from us when you call in to Kathy Kuo Home!).
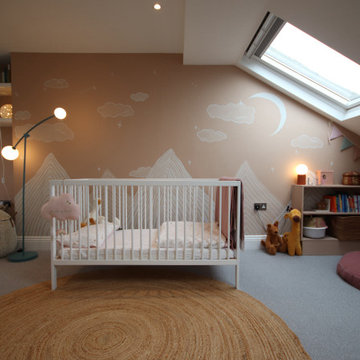
This kids bedroom was designed to be a multi-functional space. The bedroom’s size was relatively large so our job was to divide the room into three zones. One was for play, one was to sleep and the final was a reading corner. Lily is an avid reader so the reading corner was a must. We built a custom bookshelf for her to relax and read in with floor cushions. We had an artist come in to paint a mural and had a camping space set up for her to use as a play area. As she grows up, the cot can be extended into a child’s small bed, a larger bed and even a bunk bed in the future!
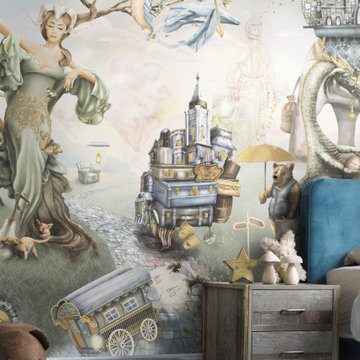
Boys custom fairytale enchanted forest wallpaper wall mural, wallpaper features amazing characters and illustrations such as a merman, dragon, knight, woodland animals, elephant and more. Installed in a boys nursery covered to young boys bedroom.
Baby and Kids' Design Ideas
3


