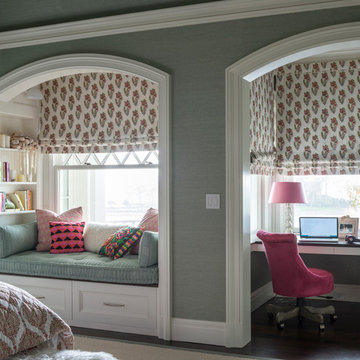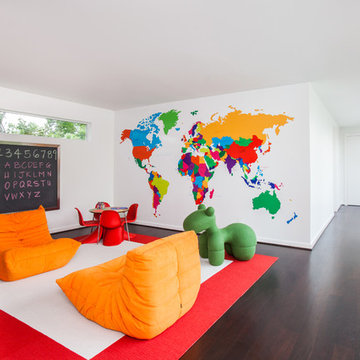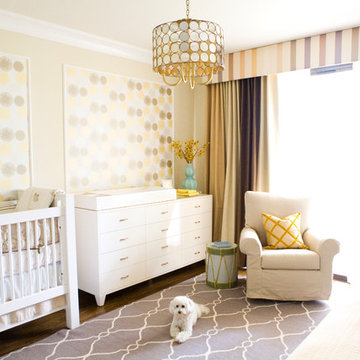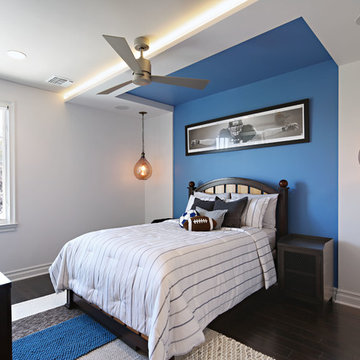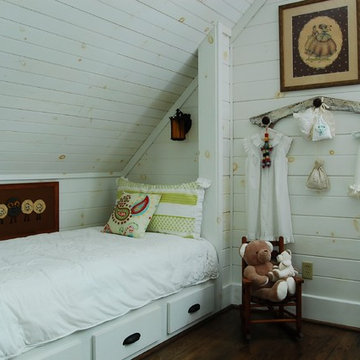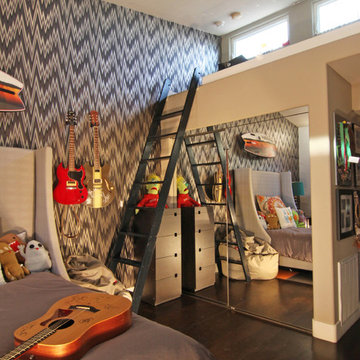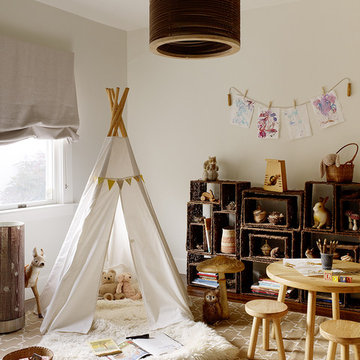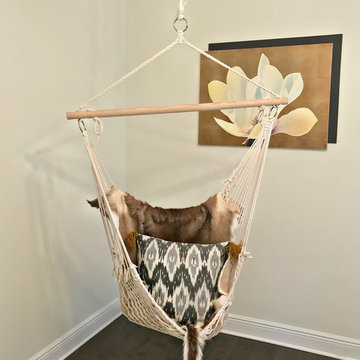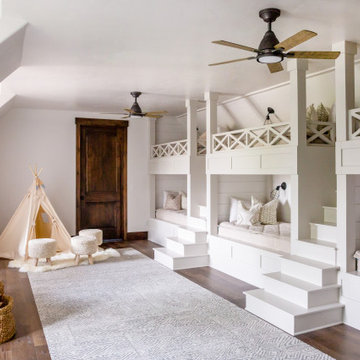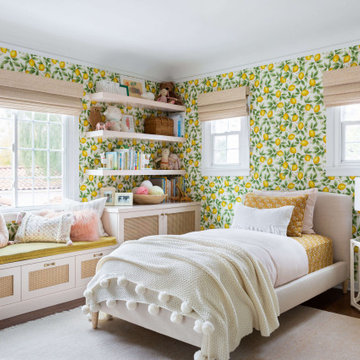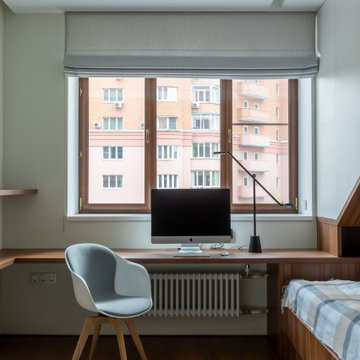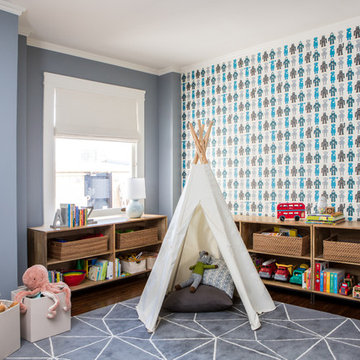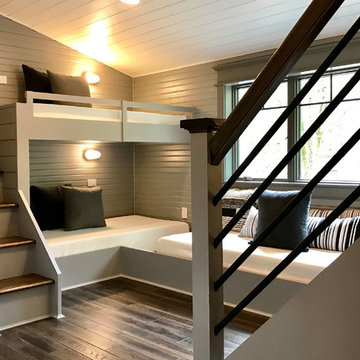Baby and Kids' Design Ideas
Refine by:
Budget
Sort by:Popular Today
61 - 80 of 7,566 photos
Item 1 of 3
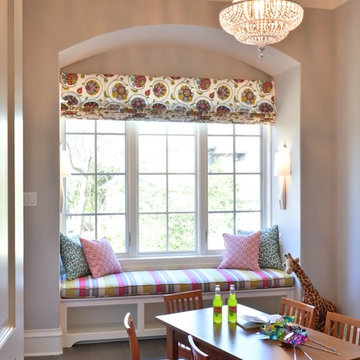
This fun, colorful play room is the perfect escape for this couple's grandchildren to come and imagine! With the bright rug, and adorable accent lighting, what child wouldn't want to explore in here?
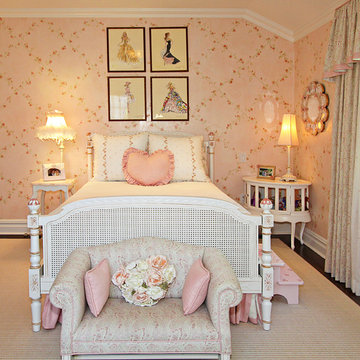
Little Princess bedroom with venetian plaster walls painted in soft pink with green ivy trellis design. My four year old client wanted little pink roses on her curtains so we chose a whispy gossamer fabric from Stark. She already loves Barbie so we found these antique Barbie prints to hang over her bed!

Photo by Alexandra DeFurio. Aidan is a 12-year-old girl who lives with her father half of the time. Her parents are divorced and her father wanted his daughter to be at home in his new bachelor house. He wanted her to feel “understood” and validated as a girl entering into her teen years. The room therefore is sophisticated, yet still young and innocent. It may have “grown up” attributes such as chic English paisley wallpaper by Osborne and Little and a sassy “Like Forever” poster, but it is still comfortable enough to hang out on the flokati rug or on the vintage revamped chair.
Aidan was very involved in providing the design inspiration for the room. She had asked for a “beachy” feel and as design professionals know, what takes over in the creative process is the ideas evolve and many either are weeded out or enhanced. It was our job as designers to introduce to Aidan a world beyond Pottery Barn Kids. We incorporated her love of the ocean with a custom, mixed Benjamin Moore paint color in a beautiful turquoise blue. The turquoise color is echoed in the tufted buttons on the custom headboard and trim around the linen roman shades on the window.
Aidan wanted a hangout room for her friends. We provided extra seating by adding a vintage revamped chair accessorized with a Jonathan Adler needle point “Love” pillow and a Moroccan pouf from Shabby chic. The desk from West Elm from their Parson’s collection expresses a grown up feel accompanied with the Saarinen Tulip chair. It’s easier for Aidan to do her homework when she feels organized and clutter free.
Organization was a big factor is redesigning the room. We had to work around mementos that soon-to-be teenagers collect by the truckloads. A custom bulletin board above the desk is a great place to tack party invitations and notes from friends. Also, the small Moda dresser from Room and Board stores books, magazines and makeup stored in baskets from the Container Store.
Aidan loves her room. It is bright and cheerful, yet cheeky and fun. It has a touch of sass and a “beachy” feel. This room will grow with her until she leaves for college and then comes back as a guest. Thanks to her father who wanted her to feel special, she is able to spend half her time in a room that reflects who she is.
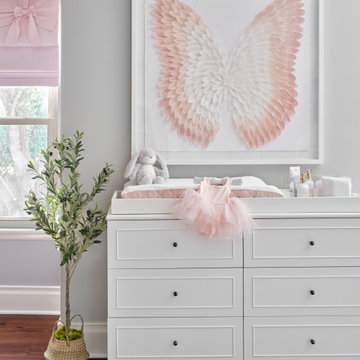
Our team was thrilled to design and furnish a beautiful blush nursery for baby Sloan's imminent arrival. The large scale rose wallpaper was the inspiration for the room's feminine design. Pale gray walls provide a quiet backdrop to the patterned wallpaper. Blush window treatments, crisp white furniture, and beautifully detailed children's artwork finish the space. The natural light flooding through the windows provides a tranquil space for a newborn baby.

The owners of this 1941 cottage, located in the bucolic village of Annisquam, wanted to modernize the home without sacrificing its earthy wood and stone feel. Recognizing that the house had “good bones” and loads of charm, SV Design proposed exterior and interior modifications to improve functionality, and bring the home in line with the owners’ lifestyle. The design vision that evolved was a balance of modern and traditional – a study in contrasts.
Prior to renovation, the dining and breakfast rooms were cut off from one another as well as from the kitchen’s preparation area. SV's architectural team developed a plan to rebuild a new kitchen/dining area within the same footprint. Now the space extends from the dining room, through the spacious and light-filled kitchen with eat-in nook, out to a peaceful and secluded patio.
Interior renovations also included a new stair and balustrade at the entry; a new bathroom, office, and closet for the master suite; and renovations to bathrooms and the family room. The interior color palette was lightened and refreshed throughout. Working in close collaboration with the homeowners, new lighting and plumbing fixtures were selected to add modern accents to the home's traditional charm.
Baby and Kids' Design Ideas
4


