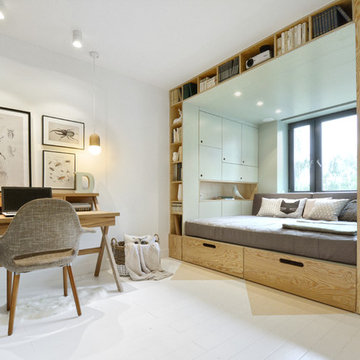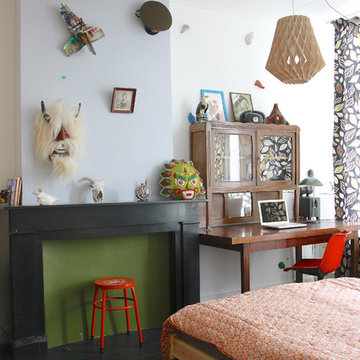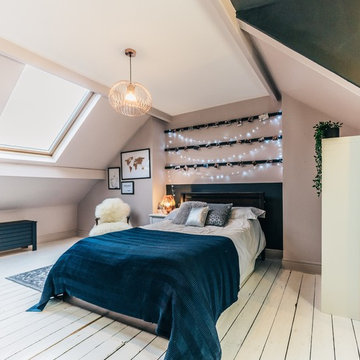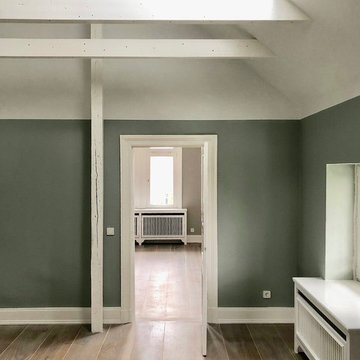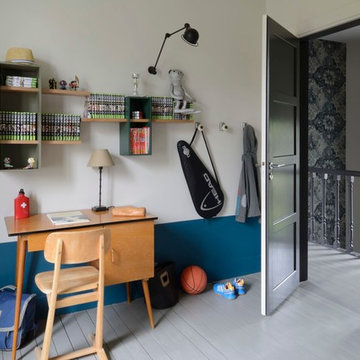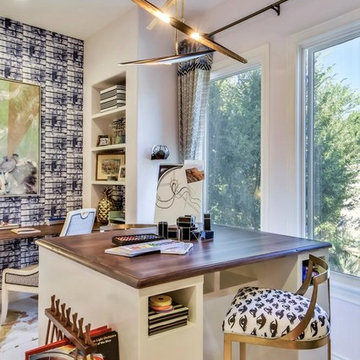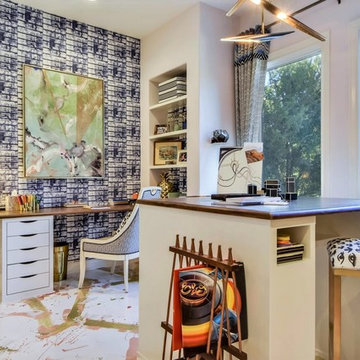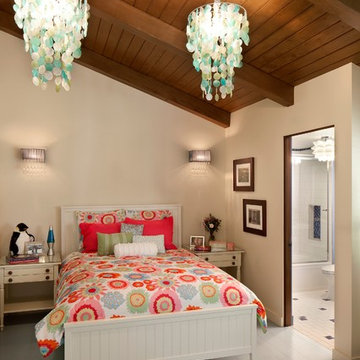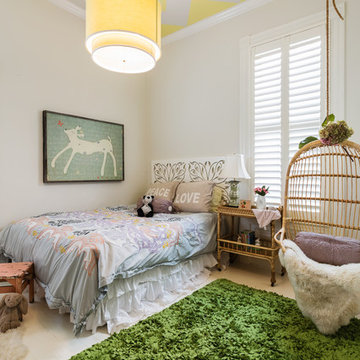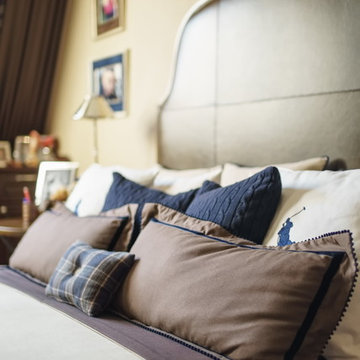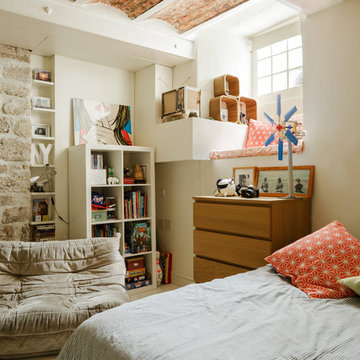Baby and Kids' Design Ideas
Refine by:
Budget
Sort by:Popular Today
1 - 20 of 111 photos
Item 1 of 3

This room for three growing boys now gives each of them a private area of their own for sleeping, studying, and displaying their prized possessions. By arranging the beds this way, we were also able to gain a second (much needed) closet/ wardrobe space. Painting the floors gave the idea of a fun rug being there, but without shifting around and getting destroyed by the boys.
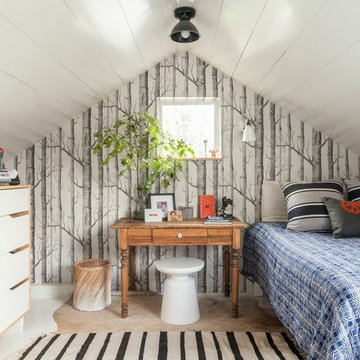
A small dark attic was converted into a treehouse hideaway bedroom for a teen boy - by Dehn Bloom Design
Photo by Daniel Goodman
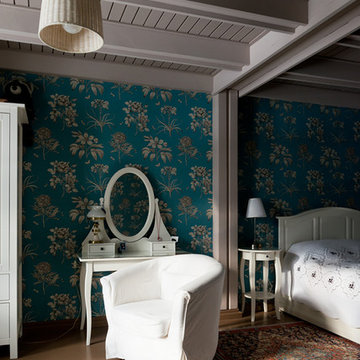
Петр Попов-Серебряков (Арх. бюро Dacha-Buro
Год реализации 2010-2011
Фото Иванов Илья

This 7,000 square foot space located is a modern weekend getaway for a modern family of four. The owners were looking for a designer who could fuse their love of art and elegant furnishings with the practicality that would fit their lifestyle. They owned the land and wanted to build their new home from the ground up. Betty Wasserman Art & Interiors, Ltd. was a natural fit to make their vision a reality.
Upon entering the house, you are immediately drawn to the clean, contemporary space that greets your eye. A curtain wall of glass with sliding doors, along the back of the house, allows everyone to enjoy the harbor views and a calming connection to the outdoors from any vantage point, simultaneously allowing watchful parents to keep an eye on the children in the pool while relaxing indoors. Here, as in all her projects, Betty focused on the interaction between pattern and texture, industrial and organic.
Project completed by New York interior design firm Betty Wasserman Art & Interiors, which serves New York City, as well as across the tri-state area and in The Hamptons.
For more about Betty Wasserman, click here: https://www.bettywasserman.com/
To learn more about this project, click here: https://www.bettywasserman.com/spaces/sag-harbor-hideaway/
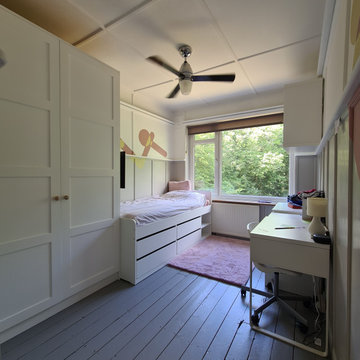
Anothe great client photo of their IKEA PAX wardrobes with our 4 panel wardrobe doors.
These have made such an impact over the past year and it is great to see them being put to use in such a beautiful room.
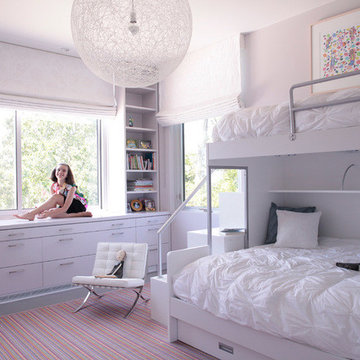
This 7,000 square foot space is a modern weekend getaway for a modern family of four. The owners were looking for a designer who could fuse their love of art and elegant furnishings with the practicality that would fit their lifestyle. They owned the land and wanted to build their new home from the ground up. Betty Wasserman Art & Interiors, Ltd. was a natural fit to make their vision a reality.
Upon entering the house, you are immediately drawn to the clean, contemporary space that greets your eye. A curtain wall of glass with sliding doors, along the back of the house, allows everyone to enjoy the harbor views and a calming connection to the outdoors from any vantage point, simultaneously allowing watchful parents to keep an eye on the children in the pool while relaxing indoors. Here, as in all her projects, Betty focused on the interaction between pattern and texture, industrial and organic.
For more about Betty Wasserman, click here: https://www.bettywasserman.com/
To learn more about this project, click here: https://www.bettywasserman.com/spaces/sag-harbor-hideaway/
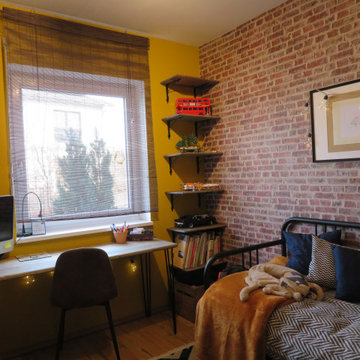
Vorher: Sehr kleines Teenie Zimmer, Schlafen, Arbeiten, Spielen, Kleiderschrank, alles in einen kleinen Raum unterbringen.... Ziel: Statement setzen, Höhlengefühl für den Teenie schaffen, Stauraum
kein durchgängiger Stil, kein harmonisches Farbschema, Kleiderschrank bisher schlecht zugänglich
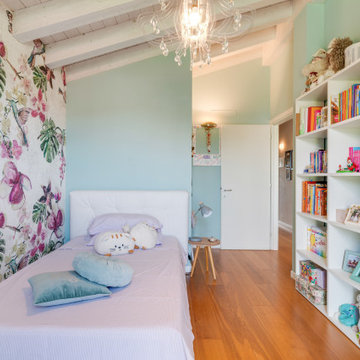
Camera singola bambina con muri color Tiffany e carta da parati London Art, con pavimento in legno di rovere verniciato, libreria e armadio laccati bianco. Lampadario Slamp
Baby and Kids' Design Ideas
1


