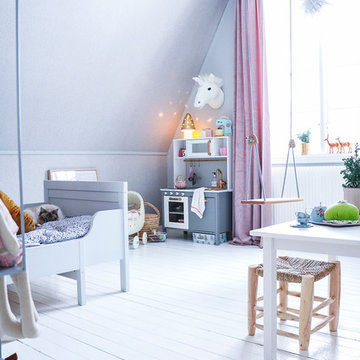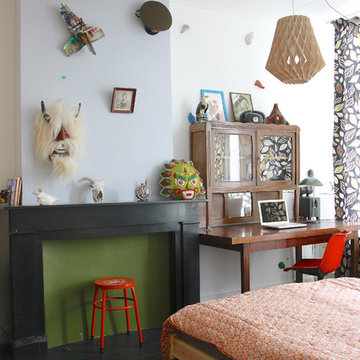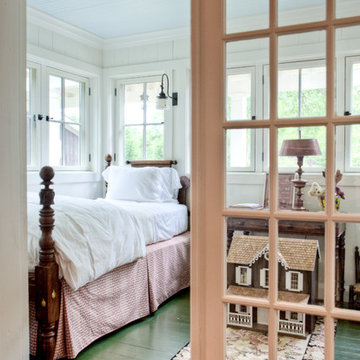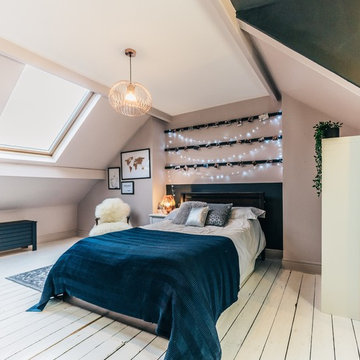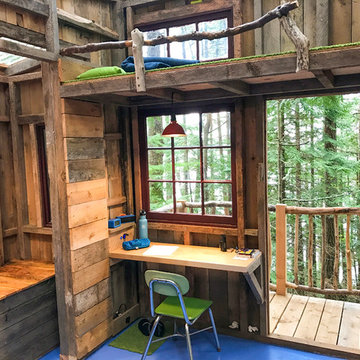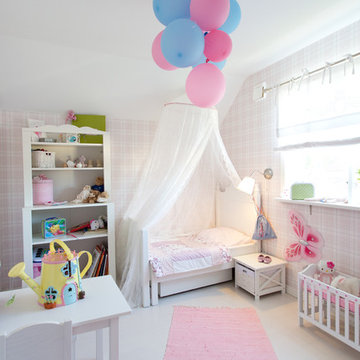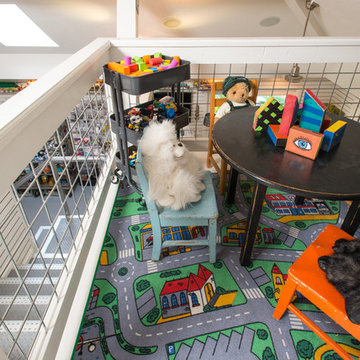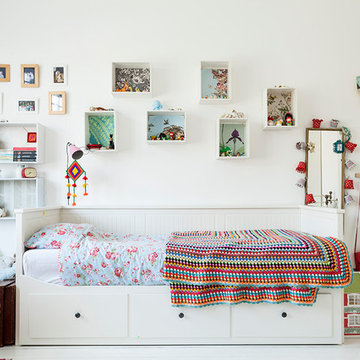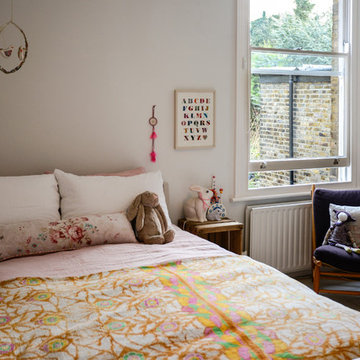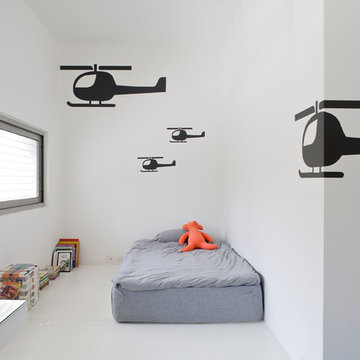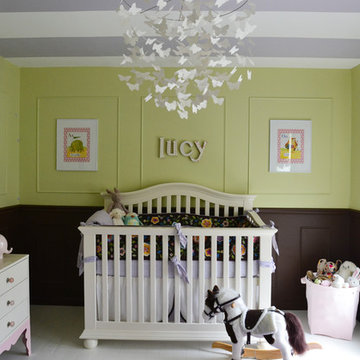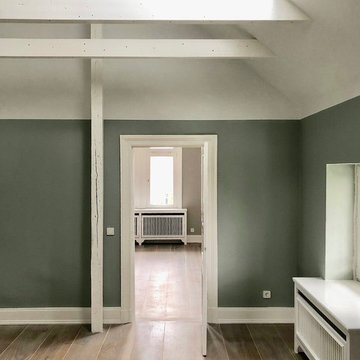Baby and Kids' Design Ideas
Refine by:
Budget
Sort by:Popular Today
41 - 60 of 1,028 photos
Item 1 of 3
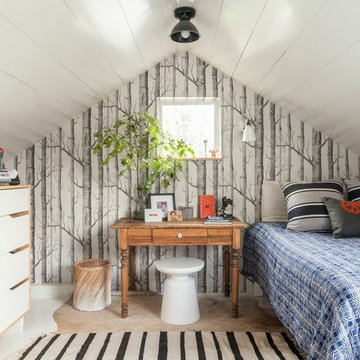
A small dark attic was converted into a treehouse hideaway bedroom for a teen boy - by Dehn Bloom Design
Photo by Daniel Goodman
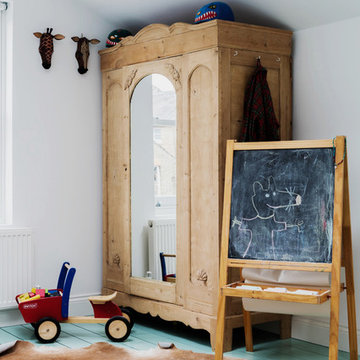
Elizabeth's boys room is the type of space kids dream of! The wooden floor has been painted with Little Greene floor paint in a mint colour to form the colour palette. The boys artwork has been treasured and bought to life in Ikea frames showing off their creativity. The table and chairs from school furniture direct make a great area for the boys to read, colour in and do their homework. The accessories have accumulated from trips around the world with elephants from South Africa and a beautiful animal hide on the floor warming up the space. The fantastic bunk bed is from Parisot Tam Tam which is not only space effective but a really fun addition for the boys.
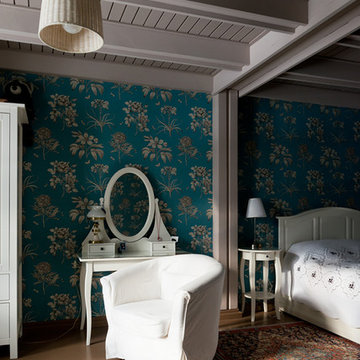
Петр Попов-Серебряков (Арх. бюро Dacha-Buro
Год реализации 2010-2011
Фото Иванов Илья
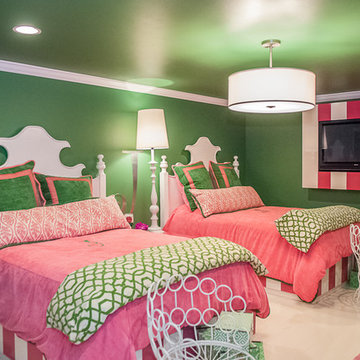
CMI Construction completed this large scale remodel of a mid-century home. Kitchen, bedrooms, baths, dining room and great room received updated fixtures, paint, flooring and lighting.
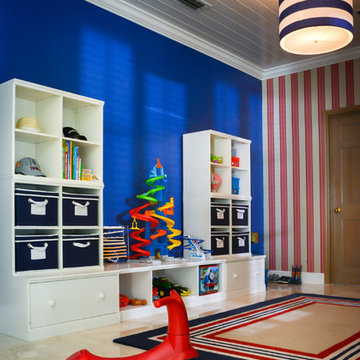
Our clients, a young family wanted to remodel their two story home located in one of the most exclusive and beautiful areas of Miami. Mediterranean style home builded in the 80 in need of a huge renovation, old fashioned kitchen with light pink sinks, wall cabinets all over the kitchen and dinette area.
We begin by demolishing the kitchen, we opened a wall for a playroom area next to the informal dining; easy for parents to supervise the little. A formal foyer with beautiful entrance to living room. We did a replica of the main entrance arch to the kitchen entrance so there is a continuity from exterior to interior.
Bluemoon Filmwork
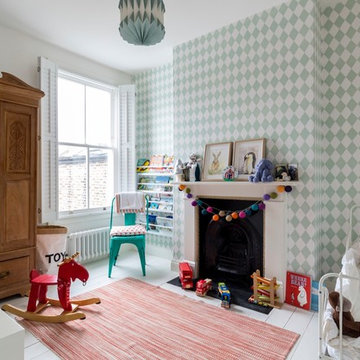
This rear bedroom has floor mounted white radiators, new timber sash windows with window shutters, as well as painted floor boards.
The fireplace has been retained and a new decorative wallpaper added onto its side wall.
Photography by Chris Snook
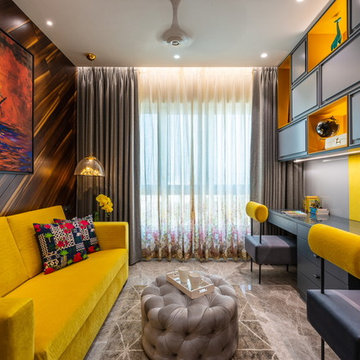
space full of fun and vibrancy giving a pleasant feel to sit and study
photo credits :PHXINDIA
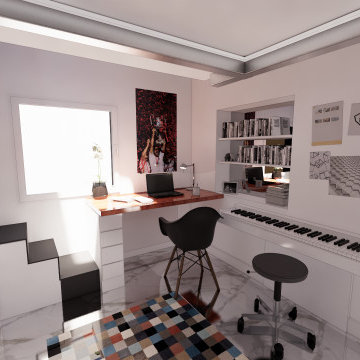
realizzazione di soppalco con cabina armadio sottostante per liberare spazio nella cameretta
Baby and Kids' Design Ideas
3


