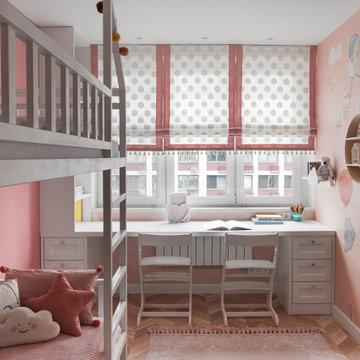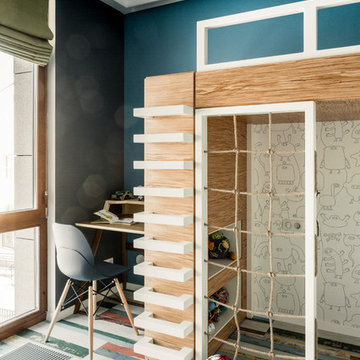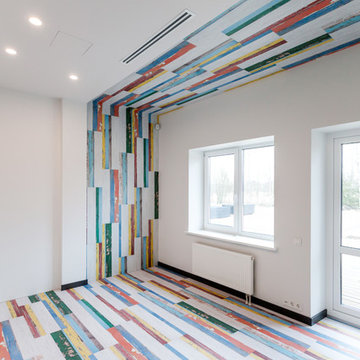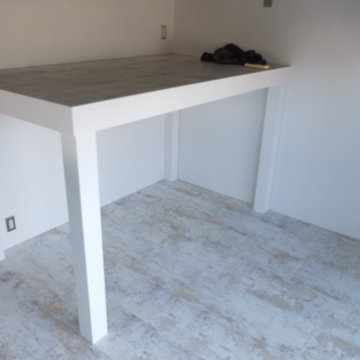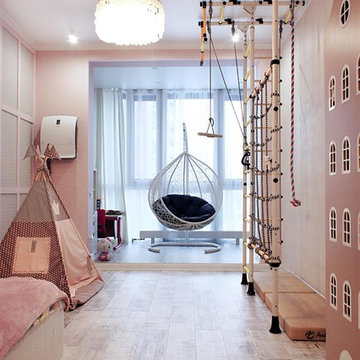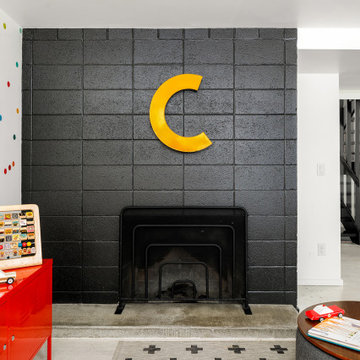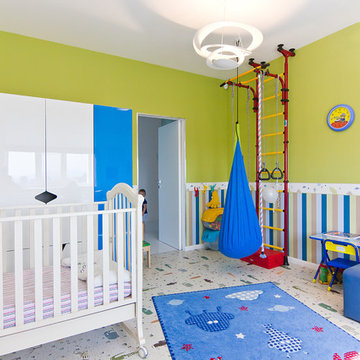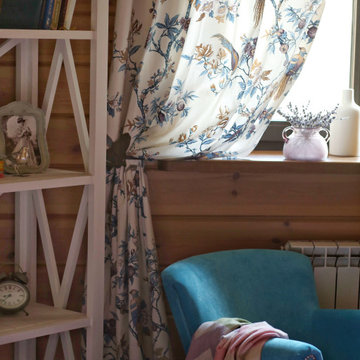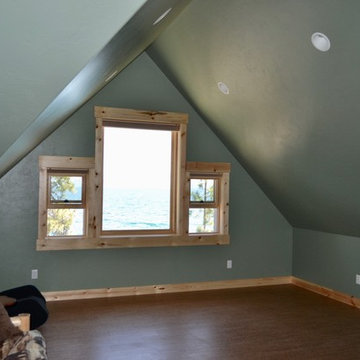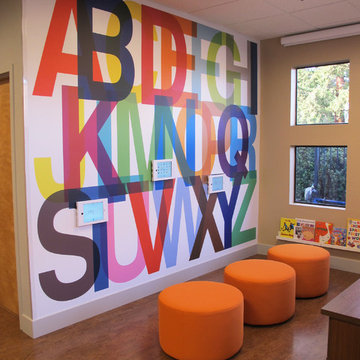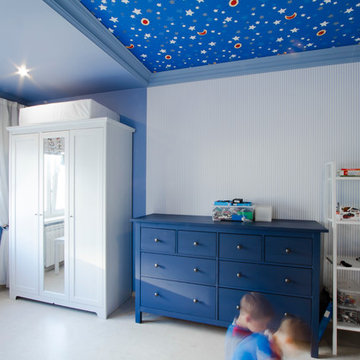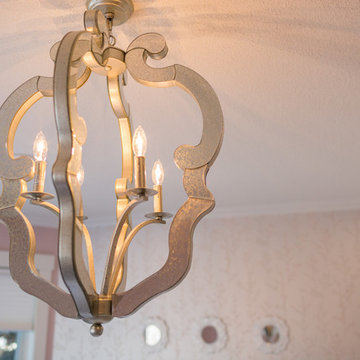Baby and Kids' Design Ideas
Refine by:
Budget
Sort by:Popular Today
81 - 100 of 509 photos
Item 1 of 3
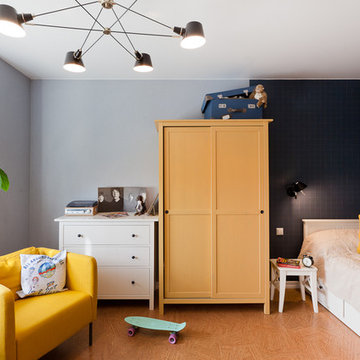
Дизайнера вдохновили ключевые слова хозяйки комнаты. На вопрос, что ей нравится, она ответила: "Лондон - Битлз - Yellow submarine". Авторы: Мария Черемухина, Вера Ермаченко, Кочетова Татьяна
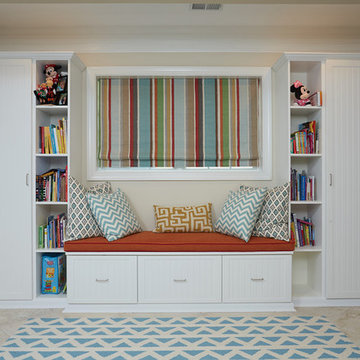
This playroom designed by Tailored Living is custom fit to go wall to wall and around the window dimensions. It features a cushioned seating area and plenty of storage space in cabinets and pull-out drawers for books and toys. The design is a clean and crisp white bead-board with crown molding. The open bookshelves are custom hole bored for a cleaner look and the closed cabinets have hole boring for adjustability of shelving to fit different sized items. The system is finished off with matching curtains, cushions and pillows.
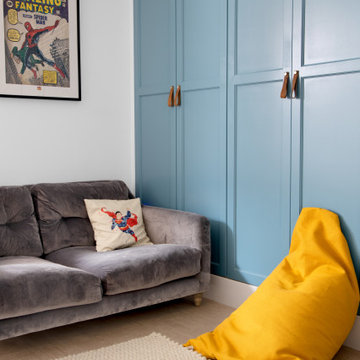
A updated kids playroom featuring floor to ceiling built in storage, soft but hard wearing cork flooring.
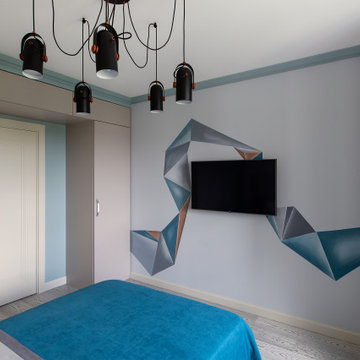
Детская комната для мальчика 13 лет. На стене ручная роспись. Увеличили пространство комнаты за счет использования подоконника в качестве рабочей зоны. Вся мебель выполнена под заказ по индивидуальным размерам. Текстиль в проекте выполнен так же нашей студией и разработан лично дизайнером проекта Ириной Мариной.
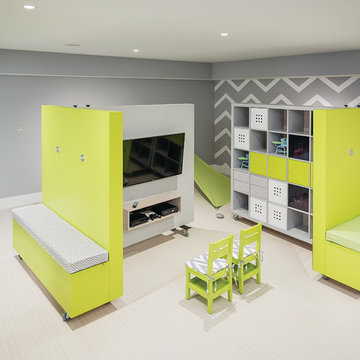
THEME The theme in this space is
defined by the design and flow of the
rest of this beautiful contemporary
home. They needed the space to blend
with the home while still providing the
youngest family members with all the
enjoyment of a dedicated play room.
FOCUS The focus of this space
changes with the configuration of
the modular pieces around the room.
One configuration could put focus
on the television for movie night,
another could create a stage for a
musical performance, while another
could close off the kids play area all
together keeping the focus on adult
conversation. Every configuration
provides focus on the activity or plans
for that moment.
STORAGE Each of the modular pieces
includes multiple storage options.
The multimedia section ensures that
all electronic equipment and remote
devices have a dedicated home no
matter where the section is placed. The
large dedicated storage unit provides
open blocks that can be filled with
baskets of toys or books while creating
the perfect wall in any configuration.
The magnetic section allows for display
of artwork or calendars while the lower
box provides closed storage and a
cushioned seating area.
GROWTH These modular pieces will
always be a useful and functional
addition to this space providing the
family with endless configuration
options ensuring that the space will
mature with the family.
SAFETY Safety is always a concern
and modular pieces require added
attention to stability and security
to ensure that they will provide the
desired flexible functionality along
with the safety of built in elements.
Custom made brackets lock the
sections together at multiple points to
keep them linked once placed and the
rolling castors under each section also
lock into place to ensure that they will
not continue to move across the floor.
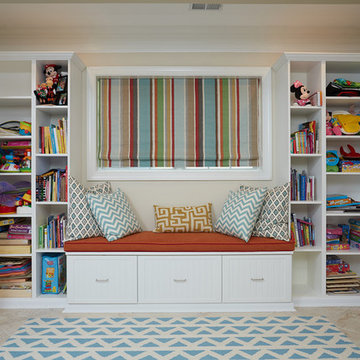
This playroom designed by Tailored Living is custom fit to go wall to wall and around the window dimensions. It features a cushioned seating area and plenty of storage space in cabinets and pull-out drawers for books and toys. The design is a clean and crisp white bead-board with crown molding. The open bookshelves are custom hole bored for a cleaner look and the closed cabinets have hole boring for adjustability of shelving to fit different sized items. The system is finished off with matching curtains, cushions and pillows.
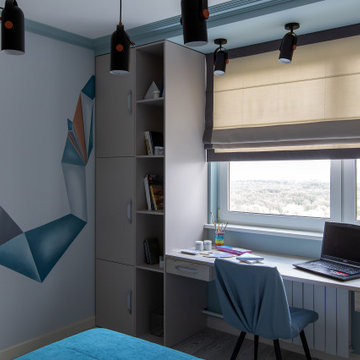
Детская комната для мальчика 13 лет. На стене ручная роспись. Увеличили пространство комнаты за счет использования подоконника в качестве рабочей зоны. Вся мебель выполнена под заказ по индивидуальным размерам. Текстиль в проекте выполнен так же нашей студией и разработан лично дизайнером проекта Ириной Мариной.
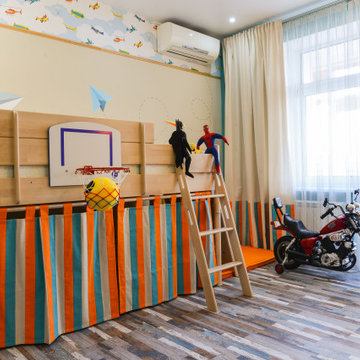
Проект дизайнера Марины Разгуляевой в г. Омск.
«У нас никогда не возникает вопрос, какое напольное покрытие оптимально для детских комнат. Выбор всегда очевиден - это пробка.
Проект этой детской комнаты разрабатывался для очень активного мальчика 4 лет в г. Омске.
Максимальное внимание было уделено безопасности и экологичности отделочных материалов и элементов мебели.
Пробковый пол идеально соответствует этим критериям.
Ребенок может бегать, прыгать, играть в импровизированном шалаше под кроватью, сидя прямо на полу. Он может ходить босиком, ведь пробка очень теплый материал.
Он может даже упасть! Пробка смягчит падение за счет амортизации. К тому же был очень важен дизайн напольного покрытия. Сочетание базовых коричневых оттенков и небесного-голубого цвета идеально подошло к воздушной теме интерьера. К тому же данный рисунок прекрасно скроет незначительные повреждения пола, которые неизбежны абсолютно для любого напольного покрытия в процессе активной детской игры.»
В проекте использовались пробковые напольные покрытия с фотопечатью Tender.
Baby and Kids' Design Ideas
5


