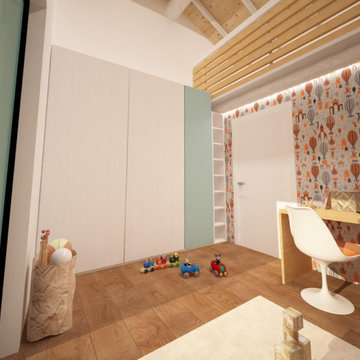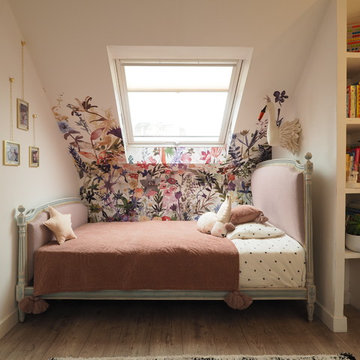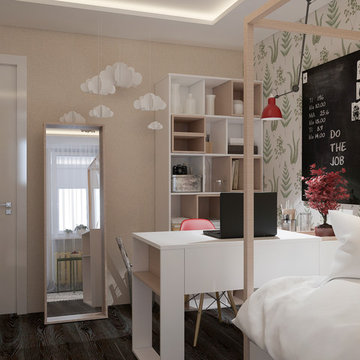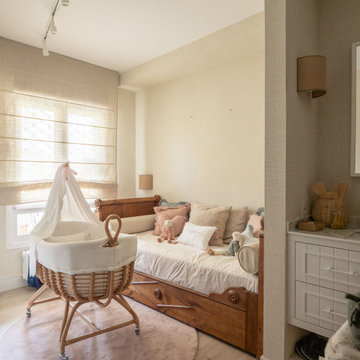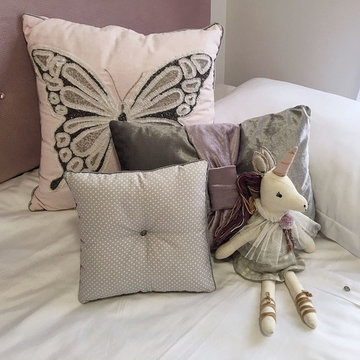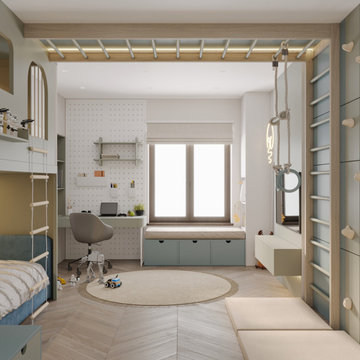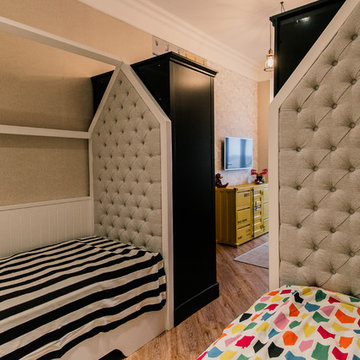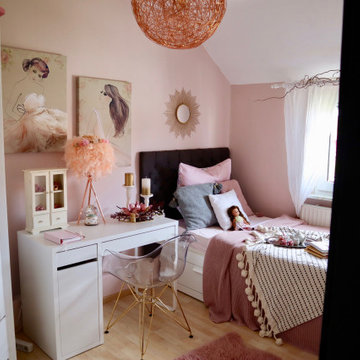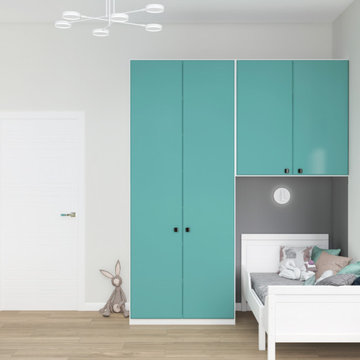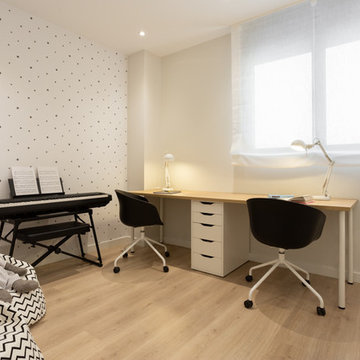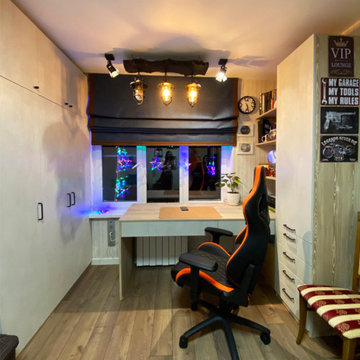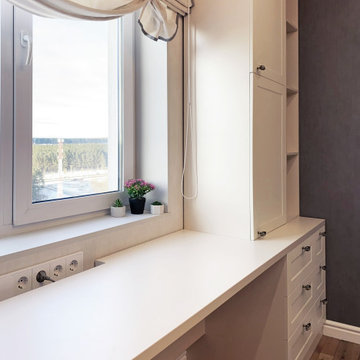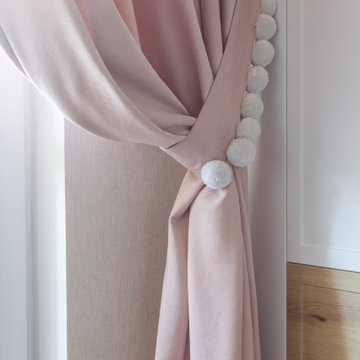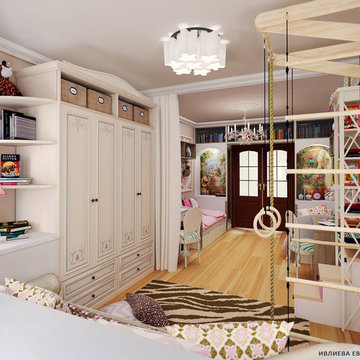Baby and Kids' Design Ideas
Refine by:
Budget
Sort by:Popular Today
41 - 60 of 449 photos
Item 1 of 3
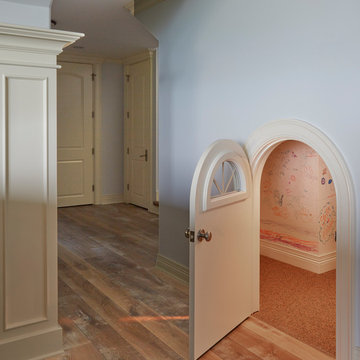
A miniature door leads to the children's play area we like to call the "Hobbit" room. Photo by Mike Kaskel.
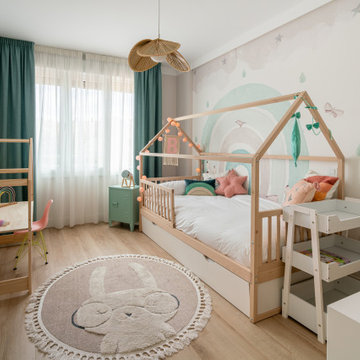
El dormitorio infantil es un espacio marcado por las lineas naturales de la cama casita o el escritorio y denotado por el mural de grandes dimensiones que protagoniza la estancia.
Un espacio delicado, personal y lleno de color
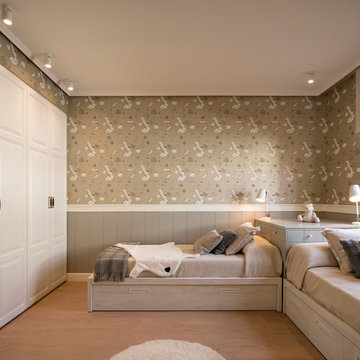
Proyecto de interiorismo, dirección y ejecución de obra: Sube Interiorismo www.subeinteriorismo.com
Fotografía Erlantz Biderbost
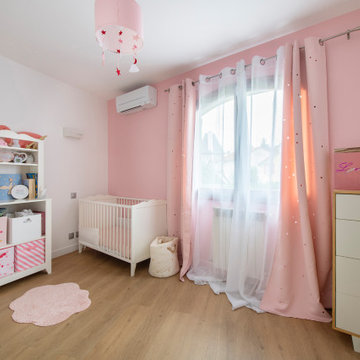
Le projet Cardinal a été menée pour une famille expatriée qui faisait son retour en France. Nos clients avaient déjà trouvé leur architecte. Les plans de conception étaient donc prêts. Séduits par notre process rodé : ils se sont tournés vers notre agence pour la phase de travaux.
Le 14 mai, ils ont pris contact avec nos équipes. Une semaine après, nous visitions la maison afin de faire un repérage terrain. Le 29 mai, nous présentions dans nos bureaux un devis détaillé et en phase avec leur brief/budget. Suite à la validation de ce dernier, notre conducteur de travaux et son équipe ont lancé le chantier qui a duré 3 mois.
Au RDC, nous avons déplacé la cuisine vers la fenêtre pour que nos clients aient plus de luminosité. Ceci a impliqué de revoir les arrivées d’eau, électricité etc.
A l’étage, nous avons créé un espace fermé qui sert de salle de jeux pour les enfants. Nos équipes ont alors changé la balustrade, créé un plancher pour gagner en espace et un mur blanc avec une petite verrière pour laisser passer la lumière.
Les salles de bain et tous les sols ont également été entièrement refaits.
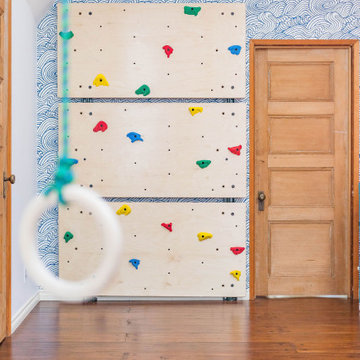
The 2020 pandemic has permanently changed the way we think of “play spaces”. Once, these spaces were just relegated to the outside, many families are now seeking ways to keep kids entertained inside. We took an open attic space and transformed it into a dream play space for young children. With plenty of space for “rough housing” and for adult seating, this space will help keep cabin fever at bay for years to come.
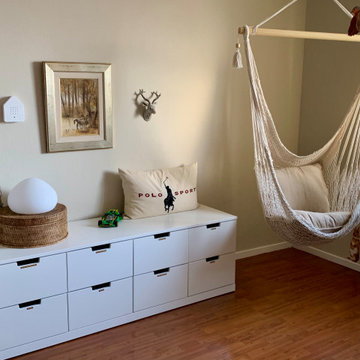
Wunsch war ein Wald-Kinderzimmer zu gestalten. Mit Wandstickern für Hometree und Waldtieren, die sich überall im Kinderzimmer wiederfinden, war der Wunsch schnell erfüllt. Wichtig für die Auftraggeber waren unterschiedliche Zonen im Kinderzimmer: Arbeitsecke, Entspannung, Schlafen und Spielen. Auch das haben wir umgesetzt und das Kind ist überglücklich im neuen Reich. Vor allem über den Hängesessel und einen zweiten Sessel, ein Erbstück der Großeltern, den wir haben neu beziehen lassen in der Lieblingsfarbe rot.
Baby and Kids' Design Ideas
3


