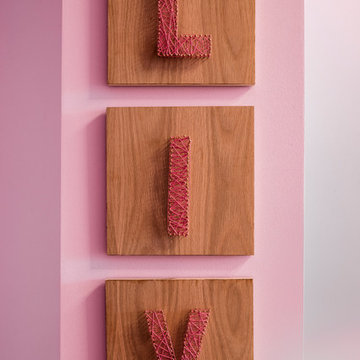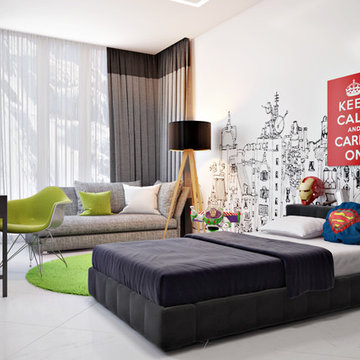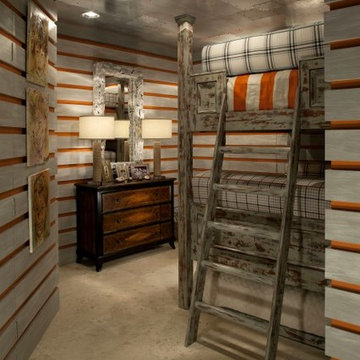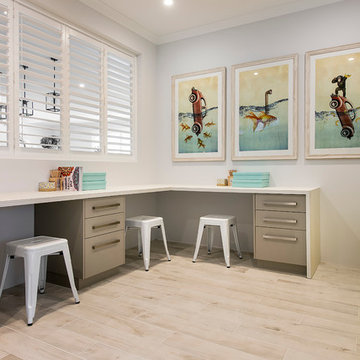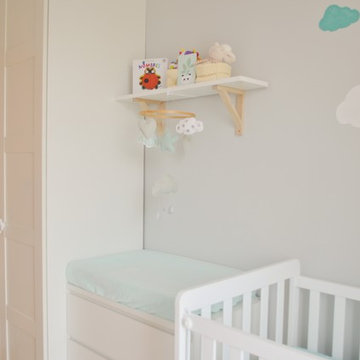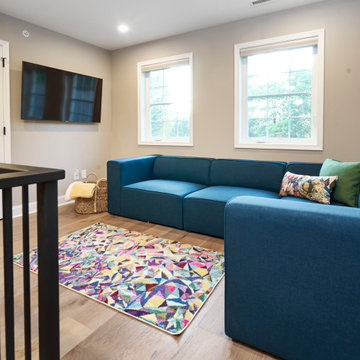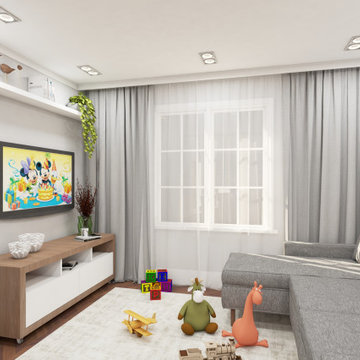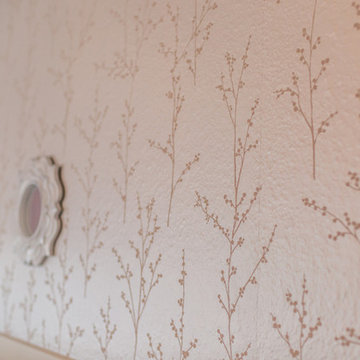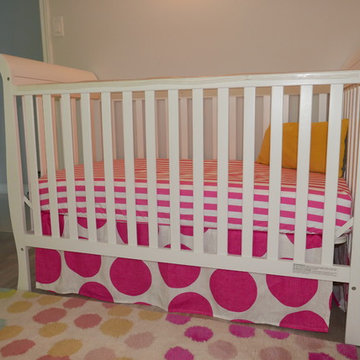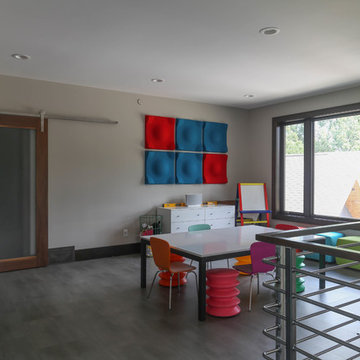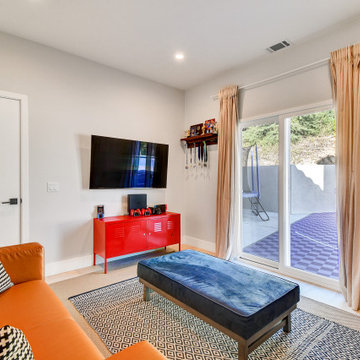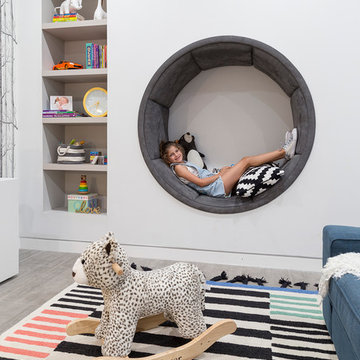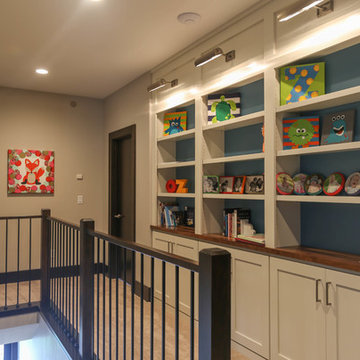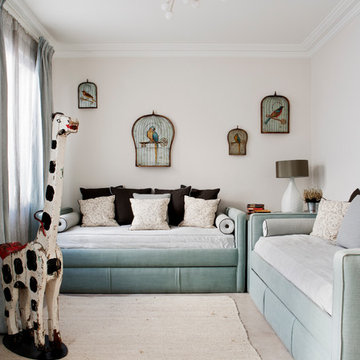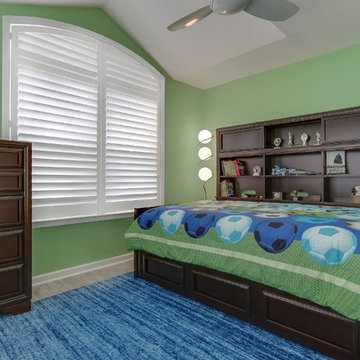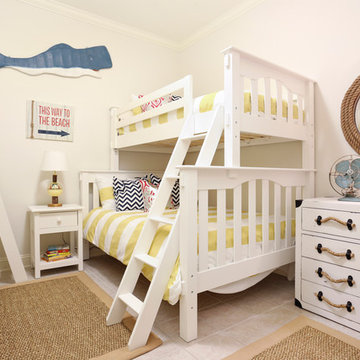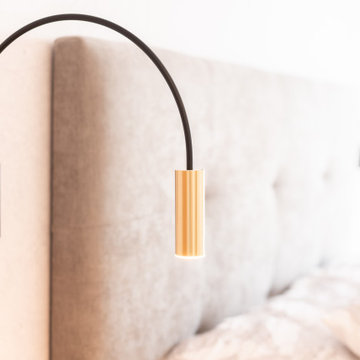Baby and Kids' Design Ideas
Refine by:
Budget
Sort by:Popular Today
81 - 100 of 663 photos
Item 1 of 3
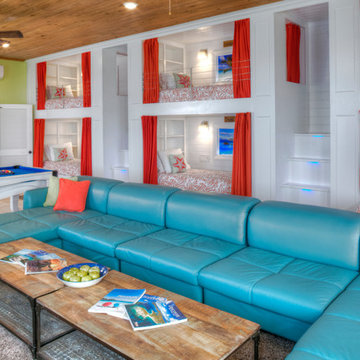
This contemporary, modern multipurpose kids' room is at Deja View, a Caribbean vacation rental villa in St. John USVI. It provides over 700 sq. ft of entertainment and bunk sleeping for kids and adults. The room stays nice and cool with a dedicated Mitsubishi split AC system. Kids are sure to be entertained with the 75 inch TV and colorful pool table. Seven can sleep comfortable on the five Twin XL and one King beds. Blue led motion sensor lights illuminate every step on the two sets of stairs so kids can safely head to the bathroom at night. The 34' long, 11' tall custom bunks were built in Texas, trucked to Florida and shipped to St. John. Nothing short of comfort, fun and entertainment for the kids here.
www.dejaviewvilla.com
Steve Simonsen Photography
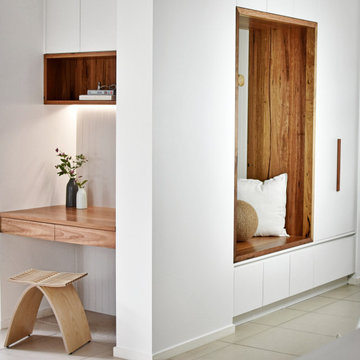
An internal playroom was filled in to create study and storage spaces for the adjacent rooms, including a study nook, a walk in robe and hallway cupboards with a seating nook for the children.
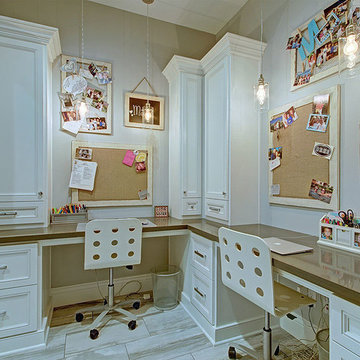
3,800sf, 4 bdrm, 3.5 bath with oversized 4 car garage and over 270sf Loggia; climate controlled wine room and bar, Tech Room, landscaping and pool. Solar, high efficiency HVAC and insulation was used which resulted in huge rebates from utility companies, enhancing the ROI. The challenge with this property was the downslope lot, sewer system was lower than main line at the street thus requiring a special pump system. Retaining walls to create a flat usable back yard.
ESI Builders is a subsidiary of EnergyWise Solutions, Inc. and was formed by Allan, Bob and Dave to fulfill an important need for quality home builders and remodeling services in the Sacramento region. With a strong and growing referral base, we decided to provide a convenient one-stop option for our clients and focus on combining our key services: quality custom homes and remodels, turnkey client partnering and communication, and energy efficient and environmentally sustainable measures in all we do. Through energy efficient appliances and fixtures, solar power, high efficiency heating and cooling systems, enhanced insulation and sealing, and other construction elements – we go beyond simple code compliance and give you immediate savings and greater sustainability for your new or remodeled home.
All of the design work and construction tasks for our clients are done by or supervised by our highly trained, professional staff. This not only saves you money, it provides a peace of mind that all of the details are taken care of and the job is being done right – to Perfection. Our service does not stop after we clean up and drive off. We continue to provide support for any warranty issues that arise and give you administrative support as needed in order to assure you obtain any energy-related tax incentives or rebates. This ‘One call does it all’ philosophy assures that your experience in remodeling or upgrading your home is an enjoyable one.
ESI Builders was formed by professionals with varying backgrounds and a common interest to provide you, our clients, with options to live more comfortably, save money, and enjoy quality homes for many years to come. As our company continues to grow and evolve, the expertise has been quickly growing to include several job foreman, tradesmen, and support staff. In response to our growth, we will continue to hire well-qualified staff and we will remain committed to maintaining a level of quality, attention to detail, and pursuit of perfection.
Baby and Kids' Design Ideas
5


