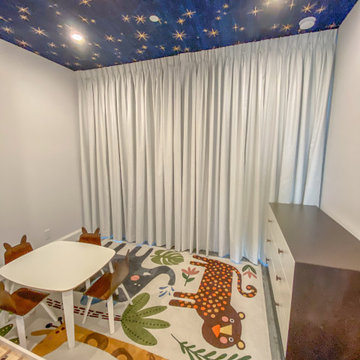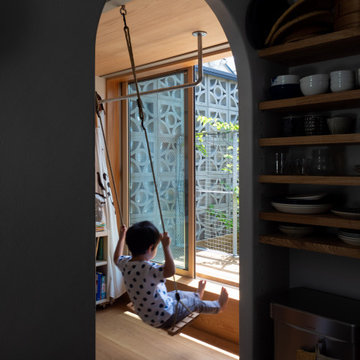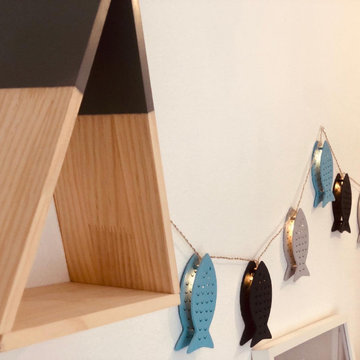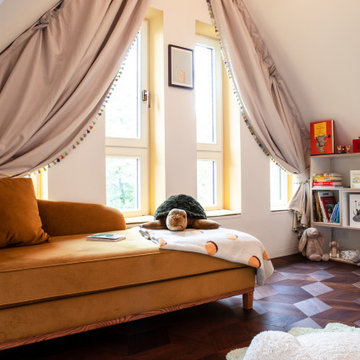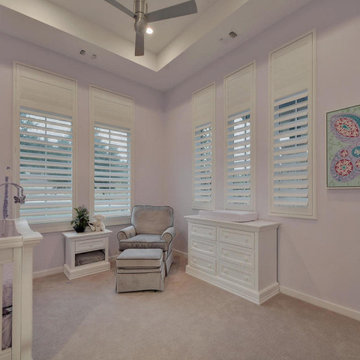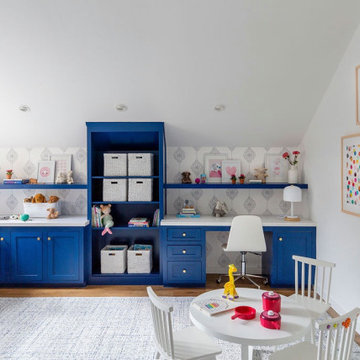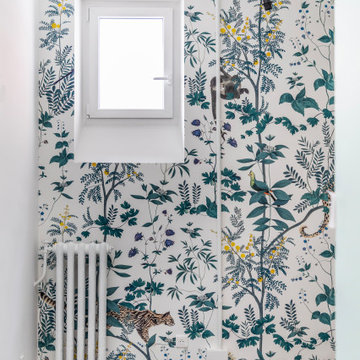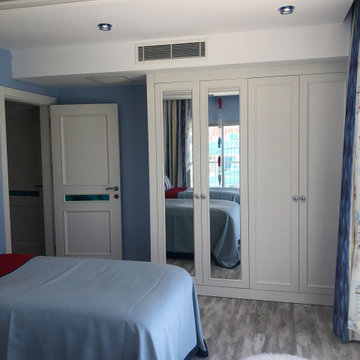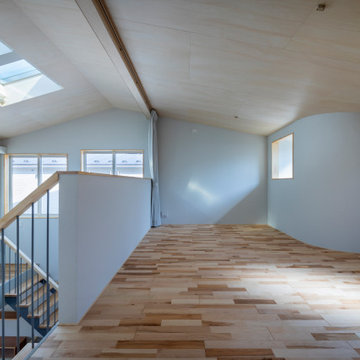Baby and Kids' Design Ideas
Refine by:
Budget
Sort by:Popular Today
41 - 60 of 240 photos
Item 1 of 3
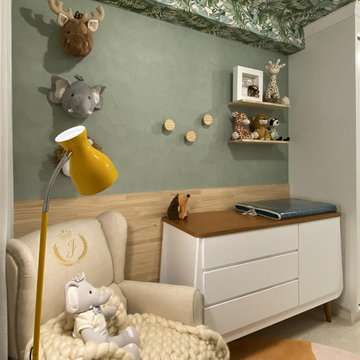
Una habitación con mucho encanto y fantasía...Era lo que buscaba esa nueva mamá!! Quería escaparse del mundo real una vez dentro del dormitorio de su bebé.
Y esa fue la propuesta de nuestro estudio. Elementos naturales, muchos peluches y naturaleza.
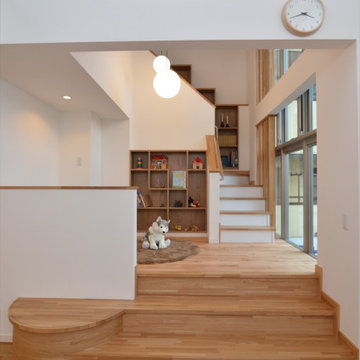
スキップフロア
2階から3階へ続く階段の途中にある スキップフロア 。子どもの遊び場や 趣味スペース など自由に使える。階段下や脇には造作棚がふんだんに設けられ、本やおもちゃなどの片付けに便利
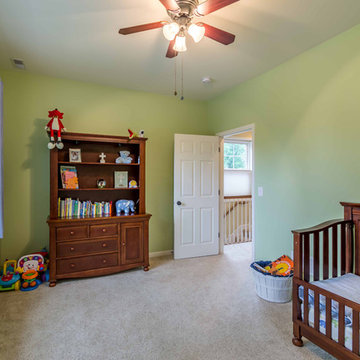
The children's nurseries and bedrooms have evolved over the years to serve their 5 boys. The rooms' large windows and spacious footprints allow for a variety of furniture arrangements, with easy paint updates as needed.
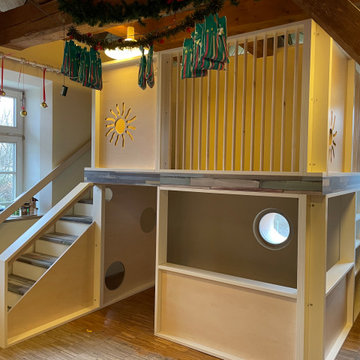
Kindergartenmöbel mit 2 Ebene.
Untere Ebene mit kleiner Brüstung und einer kleinen Höhle unter der Treppe.
Obere Ebene erreichbar durch eine kleine bunte Treppe.
Luftige Konstruktion mit Ahornstäben und ausgefrästen Sonnen.
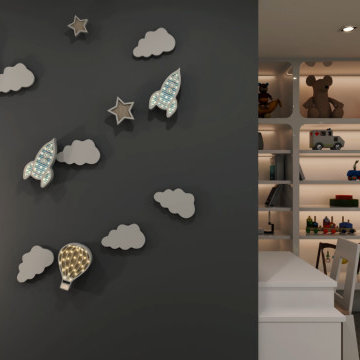
If you’re looking for some architectural interior rendering inspiration for your Kid's Bedroom, Then look no further In this blog post, we will explore the best Interior Design for Your Great Bedroom With Child Decoration.
This is an example of how used to create a fully immersive environment. It’s an icon designed by Yantram 3D Architectural Animation Company and a demo of how they can use 3D architectural animation and 3D virtual reality to create a functional and rich immersive environment For a Great Bedroom and Study Room.
A separate bedroom for children also means more storage for their things, from toys and clothes to books, stationery, and several other items important for a growing child, storage space is an important advantage when planning an interior for a children’s bedroom.
If You Are Planning To hire a 3d architectural interior rendering Service Provider then Do not Forget To Contact Yantram 3d architectural animation company. Please Look At The Our Portfolio.
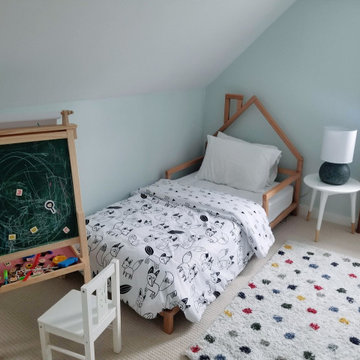
Whole Home design that encompasses a Modern Farmhouse aesthetic. Photos and design by True Identity Concepts.
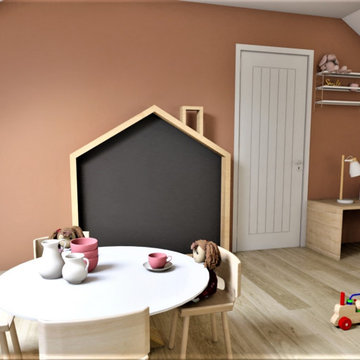
J'ai réfléchi ce projet comme un lieu propice au développement de l'enfant et à son imaginaire....
La chambre sera évolutive, au niveau du lit comme au niveau du bureau.
Le choix des couleurs s'est porté sur le magnifique papier peint @cole_and_son_wallpapers et un beau terracotta.
Avec des détails de matières naturelles tel que le rotin
Belle journée à vous!
#montessori #chambrebebefille #chambrefille #chambreterracotta #décoratrice #scandinavehome #scandinavian #douceur #home #interiordesign #decor #hkliving #jldecorr #decorationinterieur #decoration #jeannepezeril #coachingdeco #visitedeco #perspective #planchedestyle

白色を基調とした明るい雰囲気の子供部屋。壁際には腰掛けカウンターを施工しています。
天井は格納式のはしごが組み込んであり、そのはしごを降ろせば、8.5帖の屋根裏部屋へと続きます。
今は一部屋の子供室ですが、お子様の成長に合わせて将来は間仕切り壁で部屋を2つに分割できるようにしています。
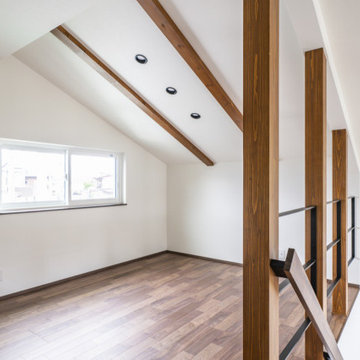
光や風が通りぬけるリビングでゆったりくつろぎたい。
勾配天井にしてより開放的なリビングをつくった。
スチール階段はそれだけでかっこいいアクセントに。
ウォールナットをたくさんつかって落ち着いたコーディネートを。
毎日の家事が楽になる日々の暮らしを想像して。
家族のためだけの動線を考え、たったひとつ間取りを一緒に考えた。
そして、家族の想いがまたひとつカタチになりました。
外皮平均熱貫流率(UA値) : 0.43W/m2・K
気密測定隙間相当面積(C値):0.7cm2/m2
断熱等性能等級 : 等級[4]
一次エネルギー消費量等級 : 等級[5]
構造計算:許容応力度計算
仕様:
長期優良住宅認定
低炭素建築物適合
やまがた健康住宅認定
地域型グリーン化事業(長寿命型)
家族構成:30代夫婦+子供
延床面積:110.96 ㎡ ( 33.57 坪)
竣工:2020年5月
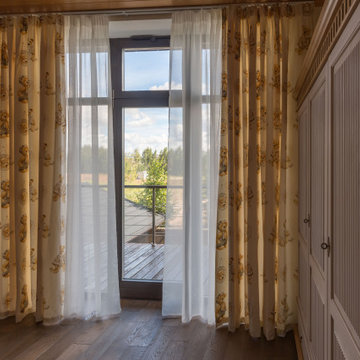
На момент текстильного оформления наши клиенты были в ожидании малыша. Для штор выбрали ткань с детским рисунком. Ткань пр-ва Испании - 100 % хлопок и натуральный тюль сделали комнату очаровательной.
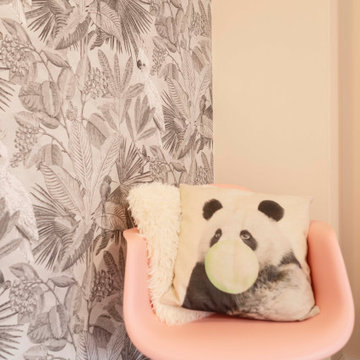
La cameretta è un sogno che si trasforma in realtà, ora ci sono tutti gli spazi giusti per le varie funzioni. La zona letto ospita una capanna, che sin da subito è stata apprezzata da tutti i componenti di questa giovane famiglia.
In questa camera ci sono anche abbastanza spazio per giocare e ballare.
La camera così progettata crescerà insieme alla sua piccola proprietaria.
Baby and Kids' Design Ideas
3


