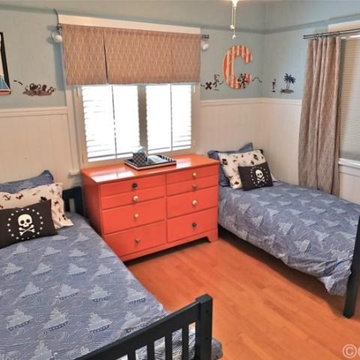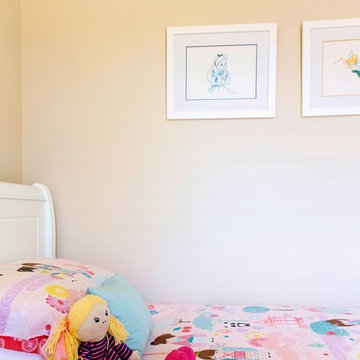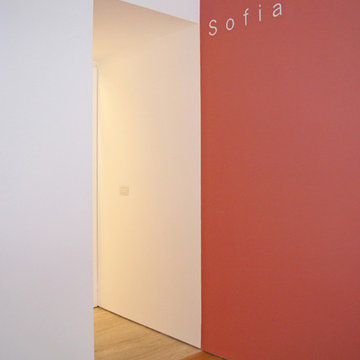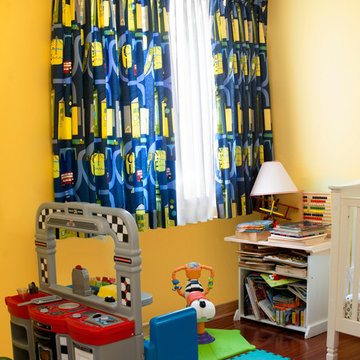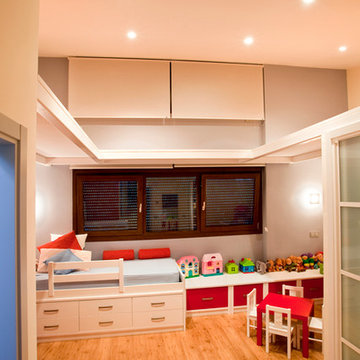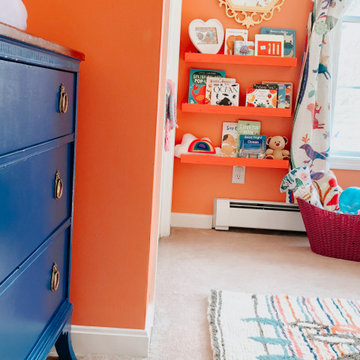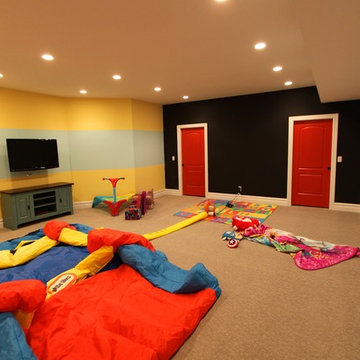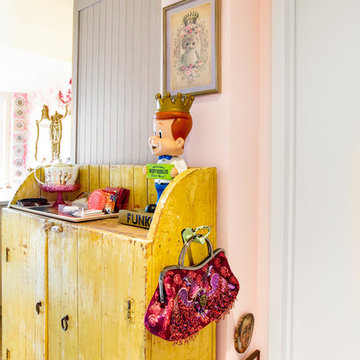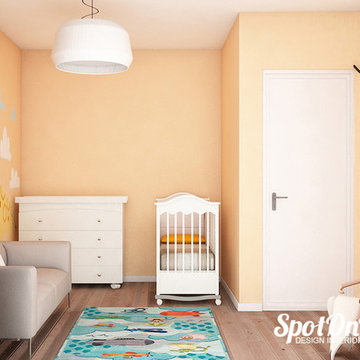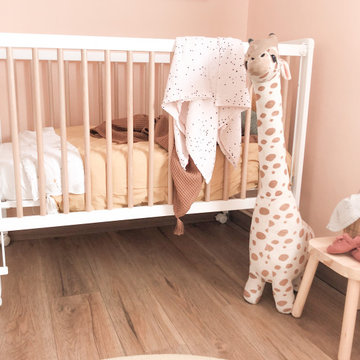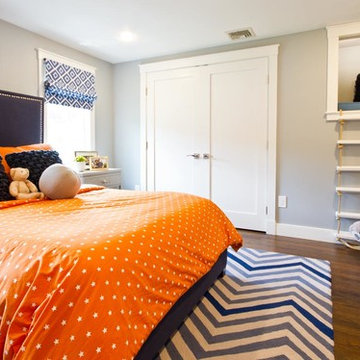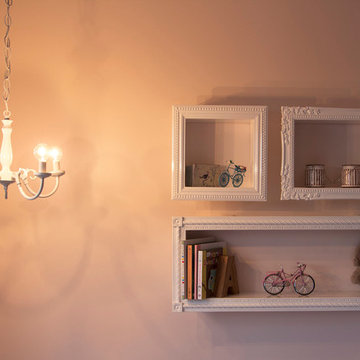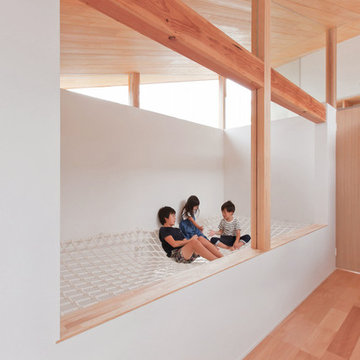Baby and Kids' Design Ideas
Refine by:
Budget
Sort by:Popular Today
41 - 60 of 104 photos
Item 1 of 3
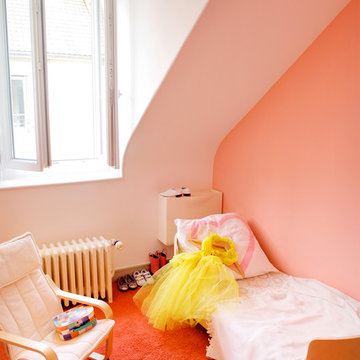
L'ancien dressing est devenu une chambre pour la petite fille. Moquette 100% laine.
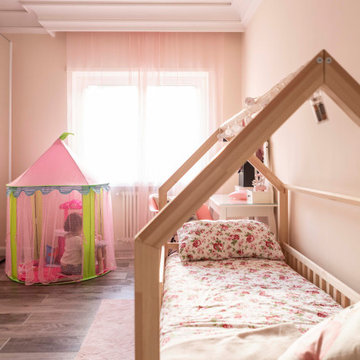
La cameretta è un sogno che si trasforma in realtà, ora ci sono tutti gli spazi giusti per le varie funzioni. La zona letto ospita una capanna, che sin da subito è stata apprezzata da tutti i componenti di questa giovane famiglia.
In questa camera ci sono anche abbastanza spazio per giocare e ballare.
La camera così progettata crescerà insieme alla sua piccola proprietaria.
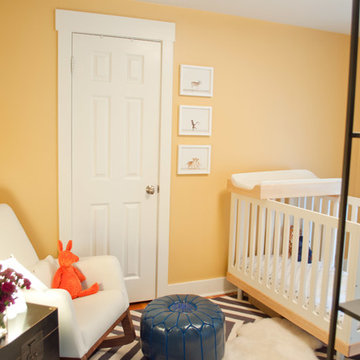
This Mod Nursery was designed to inspire joy and creative play in the daylight hours with plenty of soft spaces to encourage quiet coziness in the sleepy time hours. The sunny yellow walls provide a cheerful foundation for etsy artwork in crisp white frames. A bold and bright animal printed fabric was selected for the drapery and blackout lining was added to ensure room darkness when needed. The gunmetal finished open shelves (secured to the wall as a safety measure) house toys, books and baby supplies. The Oeuf crib and portable changing table were the perfect solution for this small space. A sheep skin layered over a chevron area rug adds a dimension of graphic boldness to the room. An electric blue pouf adds a great pop of color and functions as both foot stool and play prop. We at Jennifer Gardner Design have great hope that this room will inspire beautiful childhood memories and the happiest of dreams!
Interior Design by: Jennifer Gardner Design
Photography by: Marcela Winspear
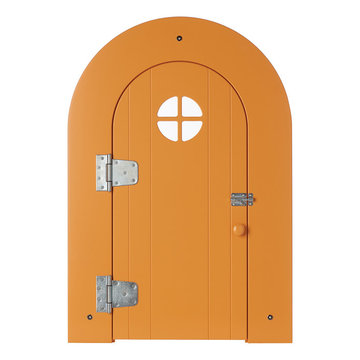
THEME Doors are a visual frame to the
entrance of a great room. This highquality,
personalized element adds
fun and interest to the room before it
is even entered, and provides a great
introduction for any theme.
FOCUS The half-door offers unique
access to the room, providing a true
feeling of ownership for the child and
peace of mind for parents. The top half
of the door swings separate from the
bottom, maintaining great ventilation
and a clear view into the room.
GROWTH The doors look beautiful and
function normally for many years.
SAFETY The doors easily replace
unsightly baby gates and provide
the same level of restraint, without
the footholds or slats often used by
children to manipulate or climb gates.
Solid wood core birch construction
keeps sound out (or sound in) when
the door is closed, while a sliding
gate lock safely secures the bottom
half, and makes opening the top half
simple.
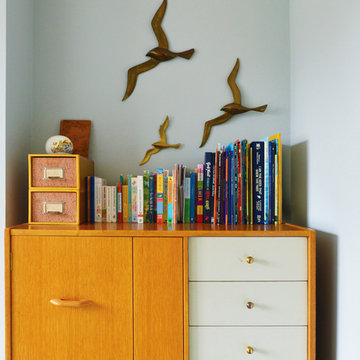
A baby’s nursery designed to be gender neutral and adaptable to the changing needs of a growing child.
The bold yellows in the rug and tiled fireplace provide a strong graphic contrast to the pretty pale blues, pinks and greens, while mid-century teak pops pleasingly against the blue. Vintage French educational posters in the perfect palette are framed on the walls.
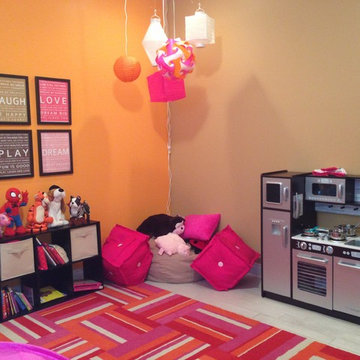
Play zones were created in the room. Books were placed on a shelf near a comfy bean bag chair and cushions.
Photo: Less is More Organizers
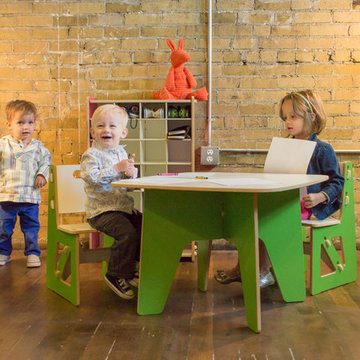
This is a great example of taking a less than optimal living space, and turning it into something kid friendly and usable. With the right furniture, any room can become a learning and growing environment.
Baby and Kids' Design Ideas
3


