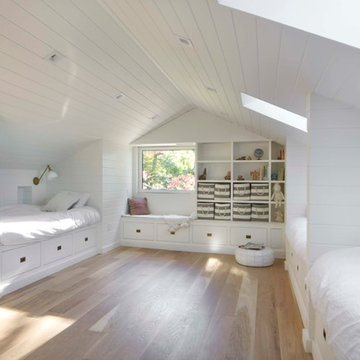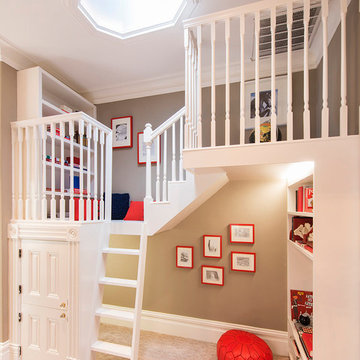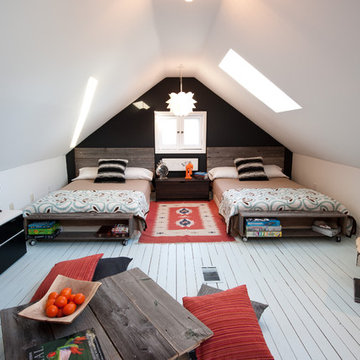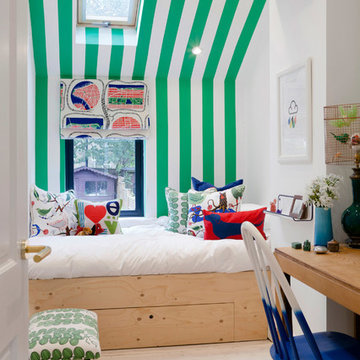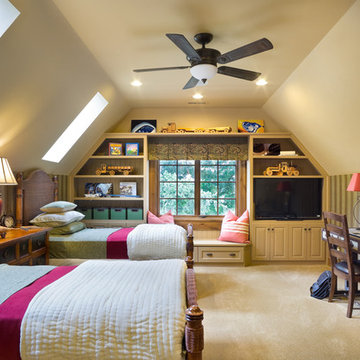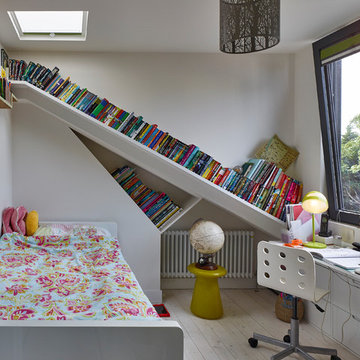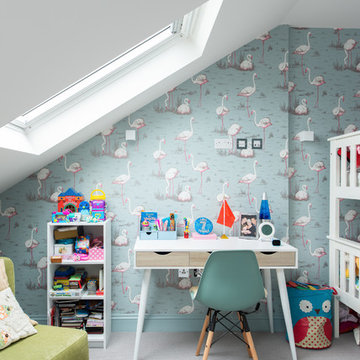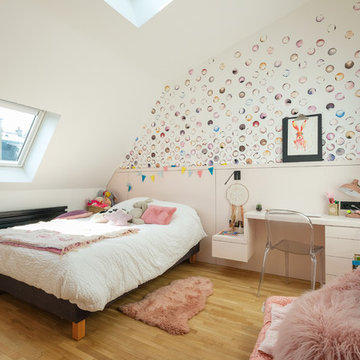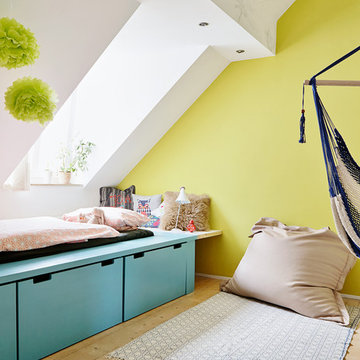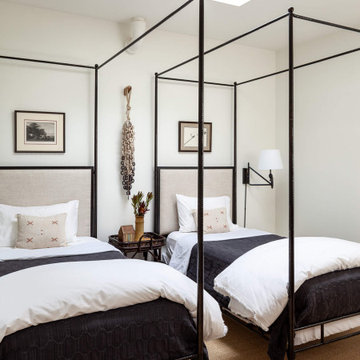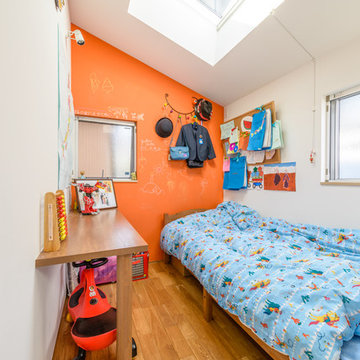Baby and Kids' Design Ideas
Refine by:
Budget
Sort by:Popular Today
1 - 20 of 52 photos
Item 1 of 3

The architecture of this mid-century ranch in Portland’s West Hills oozes modernism’s core values. We wanted to focus on areas of the home that didn’t maximize the architectural beauty. The Client—a family of three, with Lucy the Great Dane, wanted to improve what was existing and update the kitchen and Jack and Jill Bathrooms, add some cool storage solutions and generally revamp the house.
We totally reimagined the entry to provide a “wow” moment for all to enjoy whilst entering the property. A giant pivot door was used to replace the dated solid wood door and side light.
We designed and built new open cabinetry in the kitchen allowing for more light in what was a dark spot. The kitchen got a makeover by reconfiguring the key elements and new concrete flooring, new stove, hood, bar, counter top, and a new lighting plan.
Our work on the Humphrey House was featured in Dwell Magazine.
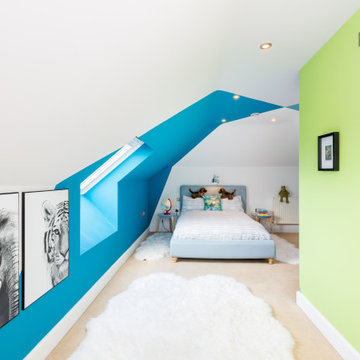
Pre-teen boys attic bedroom, styled to incorporate his love of animals. The awkward angles of the loft space are negated by creating new angles and shapes with paint.
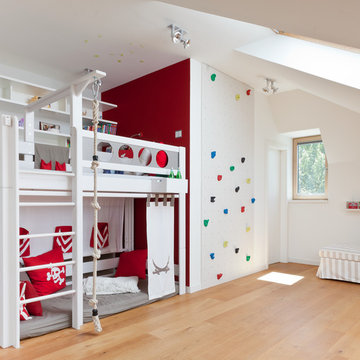
Thorsten Kern | KERN.Fotografie // Text | word©onsume // Tix Media@Home - Kunstlicht - Schüler Raumausstattung - Tischlerei Stüttgen - Schneider Elektro - Uli Koenen De Breuyn - archicraft
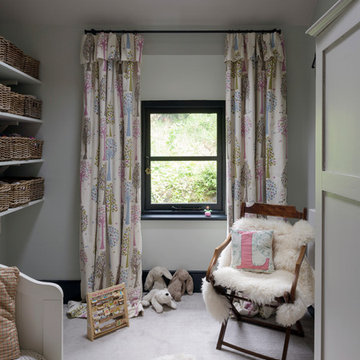
bespoke interior, patterned curtains, pretty cottage, sheepskin rug, skylight, storage baskets

A newly created bunk room not only features bunk beds for this family's young children, but additional beds for sleepovers for years to come!
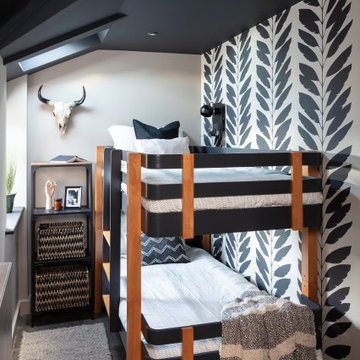
A stylish bunk bedroom? Yes please! We love an inverted colour scheme incorporating a dark ceiling and light walls, it just makes the room so much cosier.
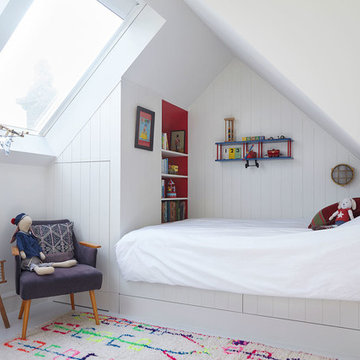
Hillersdon Avenue is a magnificent article 2 protected house built in 1899.
Our brief was to extend and remodel the house to better suit a modern family and their needs, without destroying the architectural heritage of the property. From the outset our approach was to extend the space within the existing volume rather than extend the property outside its intended boundaries. It was our central aim to make our interventions appear as if they had always been part of the house.
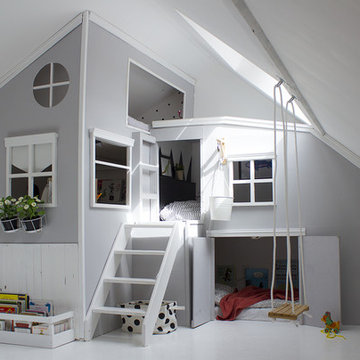
Création d'un lit-cabane pour trois enfants. Aménagement et décoration de la chambre. Optimisation et rationalisation des espaces.
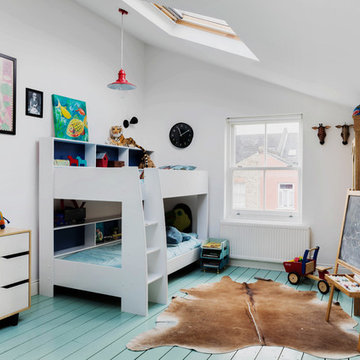
Elizabeth's boys room is the type of space kids dream of! The wooden floor has been painted with Little Greene floor paint in a mint colour to form the colour palette. The boys artwork has been treasured and bought to life in Ikea frames showing off their creativity. The table and chairs from school furniture direct make a great area for the boys to read, colour in and do their homework. The accessories have accumulated from trips around the world with elephants from South Africa and a beautiful animal hide on the floor warming up the space. The fantastic bunk bed is from Parisot Tam Tam which is not only space effective but a really fun addition for the boys.
Baby and Kids' Design Ideas
1


