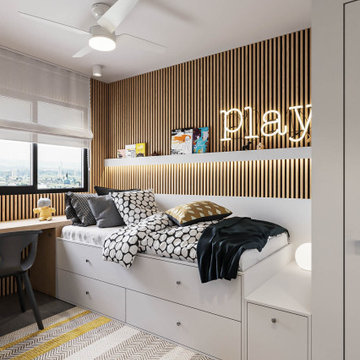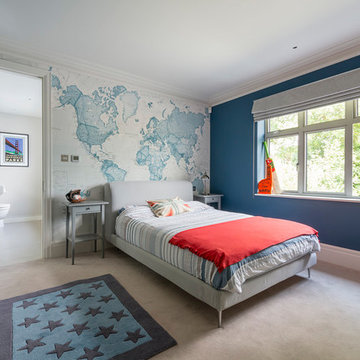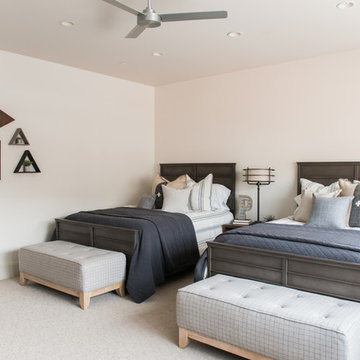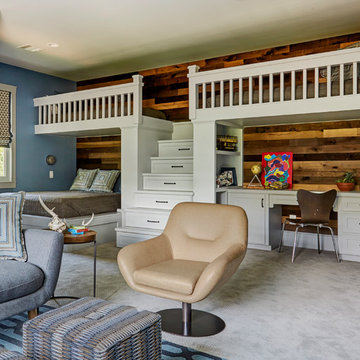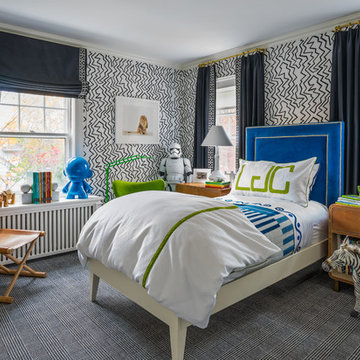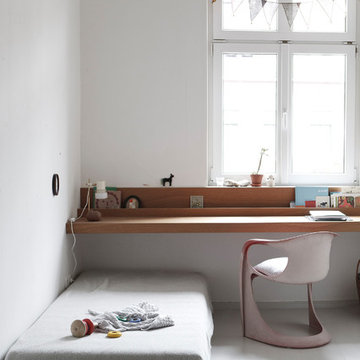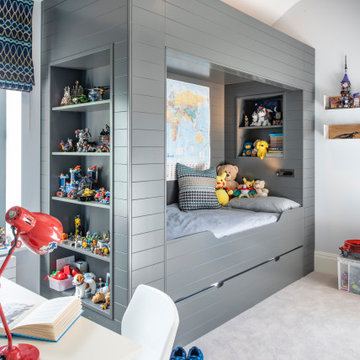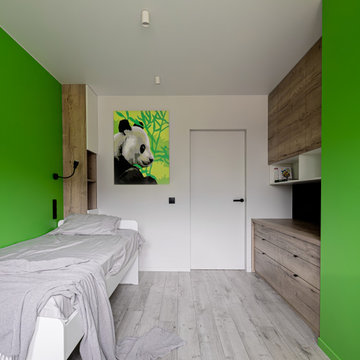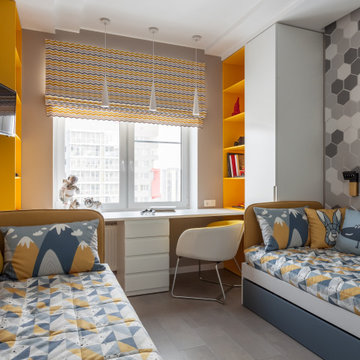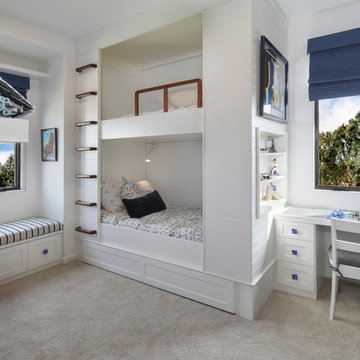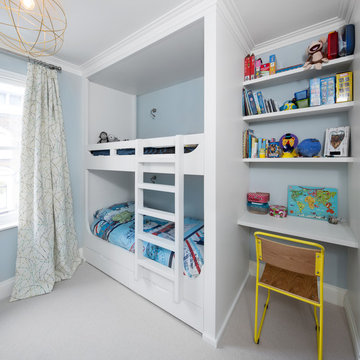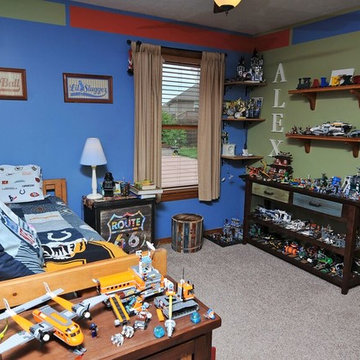Baby and Kids' Design Ideas
Refine by:
Budget
Sort by:Popular Today
1 - 20 of 1,123 photos
Item 1 of 3
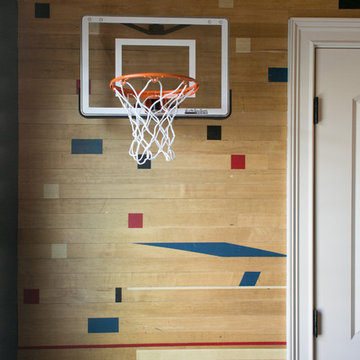
Sports themed boy's bedroom. We transmitted our clients love of hockey and sports into a great design with fun elements.
Photo Credit: Allie Mullin

?На этапе проектирования мы сразу сделали все рабочие чертежи для для комфортной расстановки мебели для нескольких детей, так что комната будет расти вместе с количеством жителей.
?Из комнаты есть выход на большой остекленный балкон, который вмещает в себя рабочую зону для уроков и спорт уголок, который заказчики доделают в процессе взросления деток.
?На стене у нас изначально планировался другой сюжет, но ручная роспись в виде карты мира получилась даже лучше, чем мы планировали.
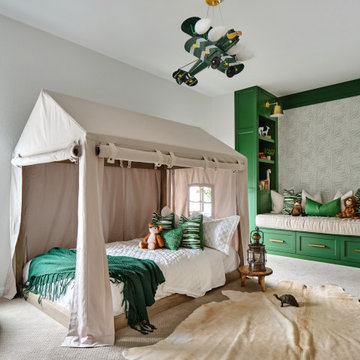
What a fun room for a little boy! Our team decided on a camping theme for this little one complete with a tent bed and an airplane overhead. Custom green built in cabinets provide the perfect reading nook before bedtime. Relaxed bedding and lots of pillows add a cozy feel, along with whimsical animal artwork and masculine touches such as the cowhide rug, camp lantern and rustic wooden night table. The khaki tent bed anchors the room and provides lots of inspiration for creative play, while the punches of bright green add excitement and contrast.
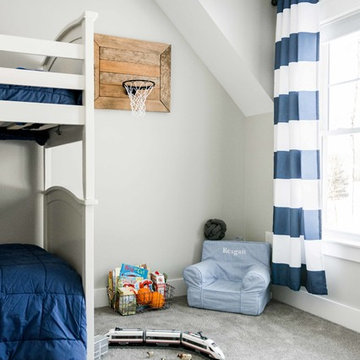
This 3,036 sq. ft custom farmhouse has layers of character on the exterior with metal roofing, cedar impressions and board and batten siding details. Inside, stunning hickory storehouse plank floors cover the home as well as other farmhouse inspired design elements such as sliding barn doors. The house has three bedrooms, two and a half bathrooms, an office, second floor laundry room, and a large living room with cathedral ceilings and custom fireplace.
Photos by Tessa Manning

A child's bedroom with a place for everything! Kirsten Johnstone Architecture (formerly Eco Edge Architecture + Interior Design) has applied personal and professional experience in the design of the built-in joinery here. The fun of a window seat includes storage drawers below which seamlessly transitions into a desk with overhead cupboards and an open bookshelf dividing element. Floor to ceiling built-in robes includes double height hanging, drawers, shoe storage and shelves ensuring a place for everything (who left those shoes out!?).
Photography: Tatjana Plitt
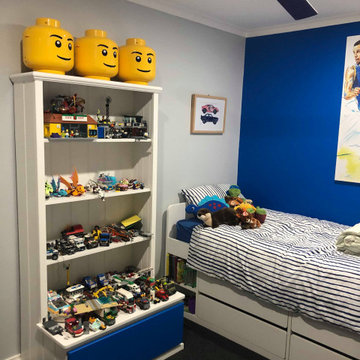
A fun, funky, basketball themed boys/teenage bedroom with bright blue feature wall, grey pale walls and white woodwork with pops of bright blue and yellow to accessories.
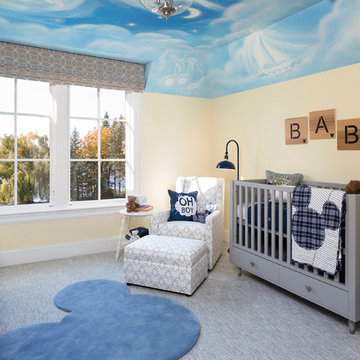
Builder: John Kraemer & Sons | Architecture: Sharratt Design | Landscaping: Yardscapes | Photography: Landmark Photography
Baby and Kids' Design Ideas
1


