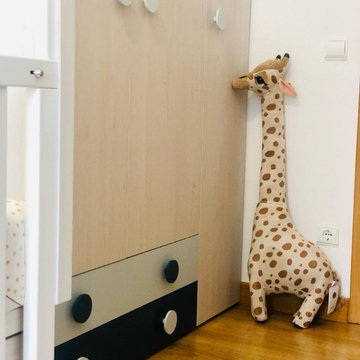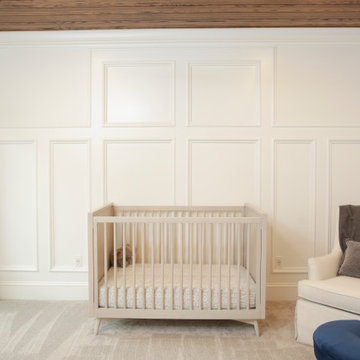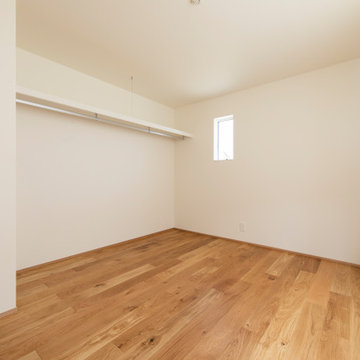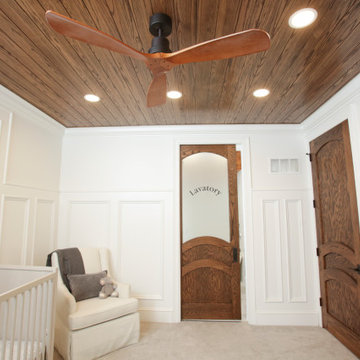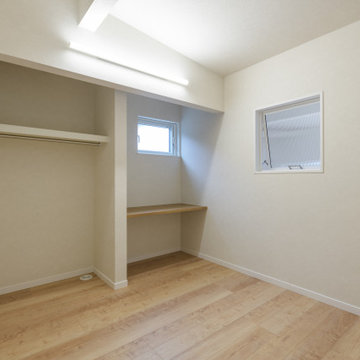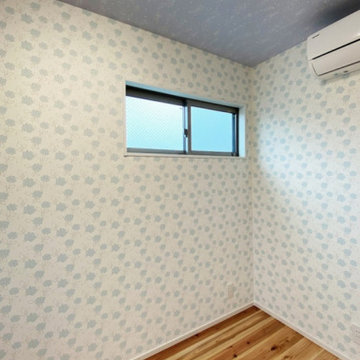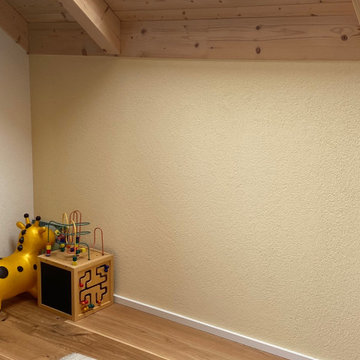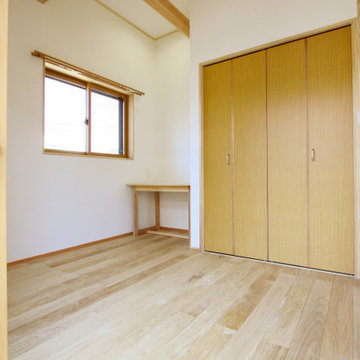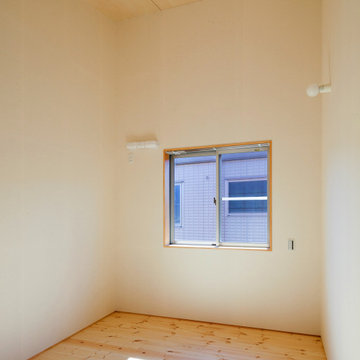Baby and Kids' Design Ideas
Refine by:
Budget
Sort by:Popular Today
161 - 180 of 342 photos
Item 1 of 3
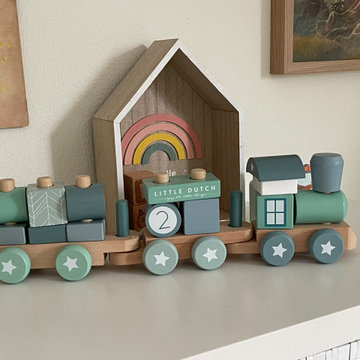
Das Kinderzimmer sollte gut strukturiert, freundlich und gemütlich werden und keinesfalls ein klassisch rosa oder hellblaues Zimmer. So entschieden wir uns für eine Farbplatte aus Grün-, Weiß-, Grau- und Beigetönen. Es gibt große Schubladen, die viel Spielzeug aufnehmen können und gut strukturiert sind, damit man einerseits alles findet und andererseits auch schnell alles wieder aufgeräumt ist. Thema des Zimmers ist die Natur.
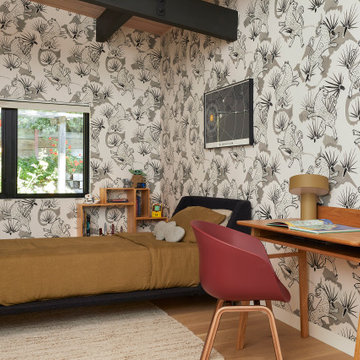
This 1960s home was in original condition and badly in need of some functional and cosmetic updates. We opened up the great room into an open concept space, converted the half bathroom downstairs into a full bath, and updated finishes all throughout with finishes that felt period-appropriate and reflective of the owner's Asian heritage.
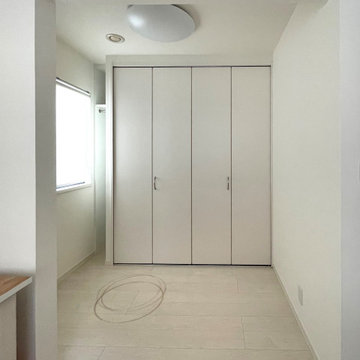
こちらは次男さんの部屋。
当初と変更されたお部屋割りの結果、広いのだけれどクローゼットがなかったので新規設置。場所については奥様とかなり検討した結果、ご希望の位置へ。
窓との干渉があるため、クローゼットを幅いっぱいにはできなかったため、少し手前までにして、ほんの少しものを置ける棚を付けました。
こちらは既存床なので、少し年月の経過の跡がありますね。
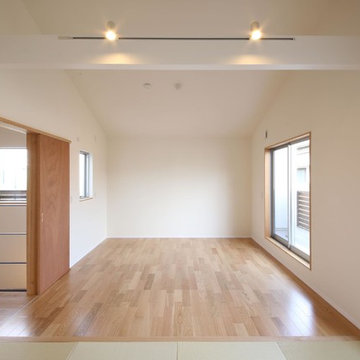
奥は子供部屋、手前は寝室。将来的に上部に見える耐風梁の下に壁や収納を設置して2部屋に仕切ることができる計画です。耐風梁上部にライティングダクトを仕込み、フレキシブルな変化に対応できる照明計画としています。また、それぞれの部屋の中央にペンダントライトが追加されます。右のバルコニーにはスチールと木製を組み合わせた手摺りが見えています。
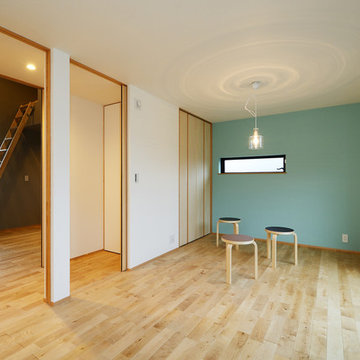
アクセントクロスの水色と無垢材の色合いがマッチした可愛く優しさのある子供室です。
将来的に二つの部屋に仕切ることができるように戸計画しました。
大きなクローゼットはお子様との大切な思い出をたっぷり収納できます。
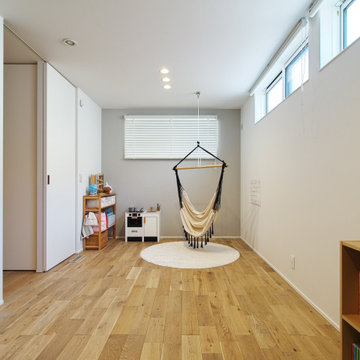
将来2室に間仕切る予定の子供部屋は現在は1室空間として広々とお子様のプレイルームとして活用しています。床材には材質が固く、表情豊かなオークの無垢フローリングを採用しています。
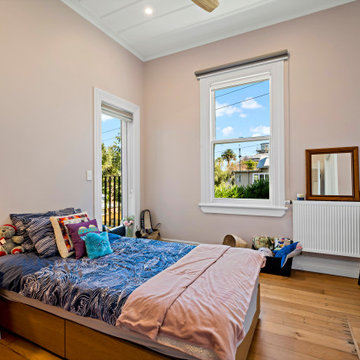
This cute bedroom has it's own access to the front porch to bathe in all that natural sun and light. With plenty of built in storage and a desk to study on it's the perfect room for a teen.
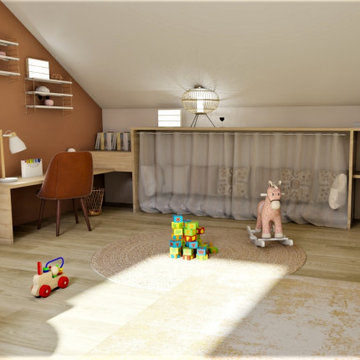
J'ai réfléchi ce projet comme un lieu propice au développement de l'enfant et à son imaginaire....
La chambre sera évolutive, au niveau du lit comme au niveau du bureau.
Le choix des couleurs s'est porté sur le magnifique papier peint @cole_and_son_wallpapers et un beau terracotta.
Avec des détails de matières naturelles tel que le rotin
Belle journée à vous!
#montessori #chambrebebefille #chambrefille #chambreterracotta #décoratrice #scandinavehome #scandinavian #douceur #home #interiordesign #decor #hkliving #jldecorr #decorationinterieur #decoration #jeannepezeril #coachingdeco #visitedeco #perspective #planchedestyle

Modern attic children's room with a mezzanine adorned with a metal railing. Maximum utilization of small space to create a comprehensive living room with a relaxation area. An inversion of the common solution of placing the relaxation area on the mezzanine was applied. Thus, the room was given a consistently neat appearance, leaving the functional area on top. The built-in composition of cabinets and bookshelves does not additionally take up space. Contrast in the interior colours scheme was applied, focusing attention on visually enlarging the space while drawing attention to clever decorative solutions.The use of velux window allowed for natural daylight to illuminate the interior, supplemented by Astro and LED lighting, emphasizing the shape of the attic.
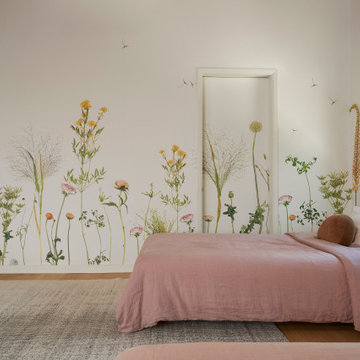
This 1960s home was in original condition and badly in need of some functional and cosmetic updates. We opened up the great room into an open concept space, converted the half bathroom downstairs into a full bath, and updated finishes all throughout with finishes that felt period-appropriate and reflective of the owner's Asian heritage.
Baby and Kids' Design Ideas
9


