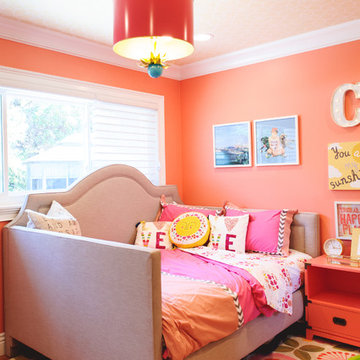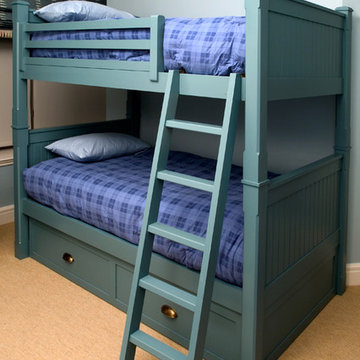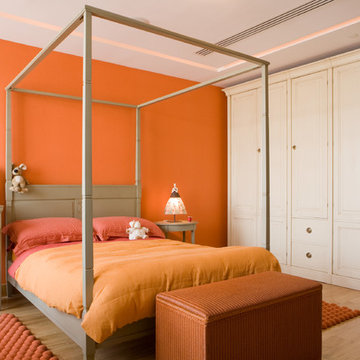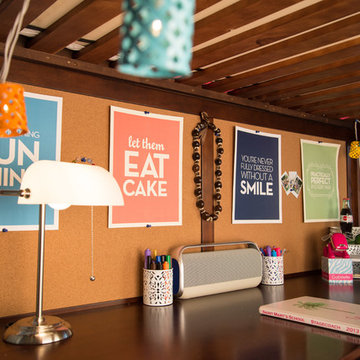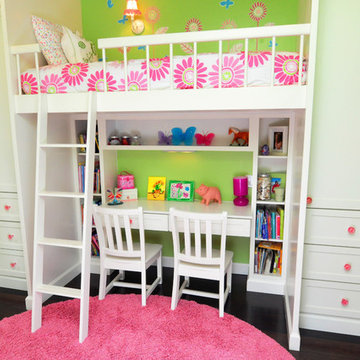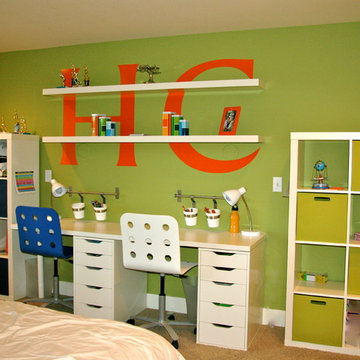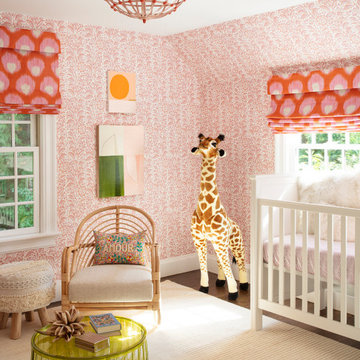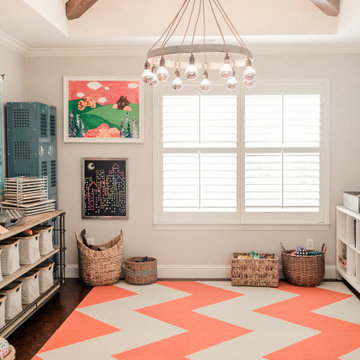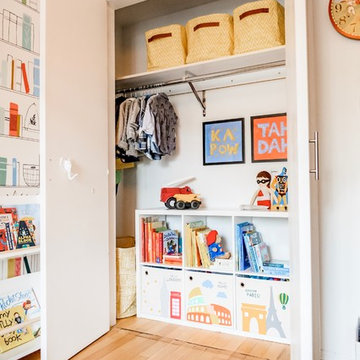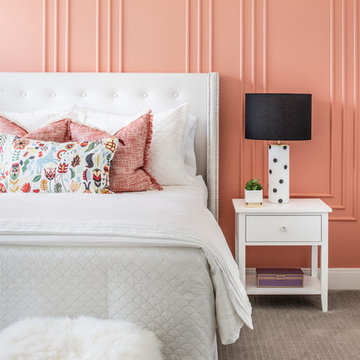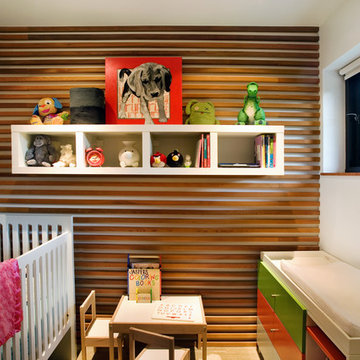Baby and Kids' Design Ideas
Refine by:
Budget
Sort by:Popular Today
21 - 40 of 5,632 photos
Item 1 of 3
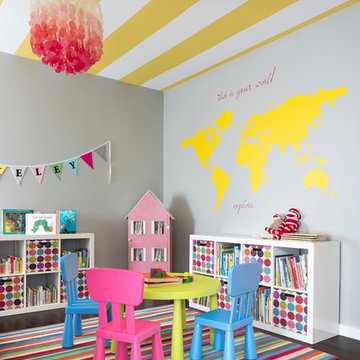
This forever home, perfect for entertaining and designed with a place for everything, is a contemporary residence that exudes warmth, functional style, and lifestyle personalization for a family of five. Our busy lawyer couple, with three close-knit children, had recently purchased a home that was modern on the outside, but dated on the inside. They loved the feel, but knew it needed a major overhaul. Being incredibly busy and having never taken on a renovation of this scale, they knew they needed help to make this space their own. Upon a previous client referral, they called on Pulp to make their dreams a reality. Then ensued a down to the studs renovation, moving walls and some stairs, resulting in dramatic results. Beth and Carolina layered in warmth and style throughout, striking a hard-to-achieve balance of livable and contemporary. The result is a well-lived in and stylish home designed for every member of the family, where memories are made daily.

The loft-style camphouse bed was planned and built by Henry Kate Design Co. staff. (The one it was modeled after wasn't going to fit on the wall, so we reverse-engineered it and did it ourselves!)

View of the bunk wall in the kids playroom. A set of Tansu stairs with pullout draws separates storage to the right and a homework desk to the left. Above each is a bunk bed with custom powder coated black pipe rails. At the entry is another black pipe ladder leading up to a loft above the entry. Below the loft is a laundry shoot cabinet with a pipe to the laundry room below. The floors are made from 5x5 baltic birch plywood.
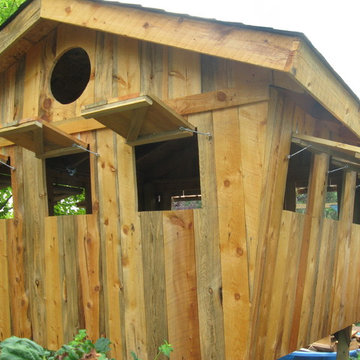
A tree house that I built out of mostly scrap beetle kill. It features 14 windows (12 that open an close) and a trap door. I built it on a funny angle for a more creative look.
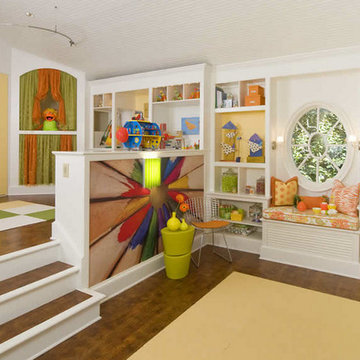
playrooms from google images
http://www.google.com/imgres?hl=en&biw=1536&bih=770&tbm=isch&tbnid=4svdI19CywKqqM:&imgrefurl=http://www.cruisereviews.com/rci/Mercury6.htm&docid=ET7qGx-bnaV4GM&imgurl=http://www.cruisereviews.com/images/mega/MercuryPictures/Playroom.jpg&w=400&h=297&ei=DL3RTvqeCOWjsQKrpam1Dg&zoom=1&iact=hc&vpx=450&vpy=307&dur=106&hovh=193&hovw=261&tx=155&ty=141&sig=100978029762057660042&page=2&tbnh=124&tbnw=165&start=30&ndsp=32&ved=1t:429,r:10,s:30
http://homesweethome-sibirochka.blogspot.com/2011/04/kids-craft-play-room.html
http://www.coolest-toys.com/200808/greatest-kid-room-ever-%E2%80%A6.htm
http://tlc.howstuffworks.com/home/toddler-bedroom-decorating-ideas7.htm
http://www.pangpong.com/search/playroom
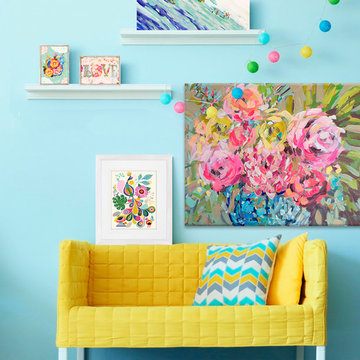
Finding high-quality and affordable teen room decorating ideas can be a challenge, but Oopsy Daisy is here to help! Whether you seek teen girl room décor or teen boy room décor, our collection of wall art for teens has been carefully curated to offer a large variety of designs. Whether you’re a prep, punk, or anything else in between, Oopsy Daisy's collection of teen wall art will allow you to decorate your walls without worry!
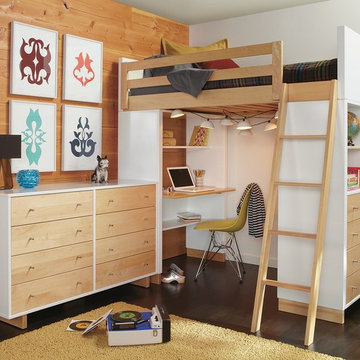
Made by a family-owned company in New York, the Moda loft brings modern, functional design to kids' furniture. It features a clever, space-efficient design with multiple desk and bookcase storage options. Crafted from solid maple and durable MDF, you can choose from wood finishes and an array of bright colors. Our Moda loft beds meet or exceed all U.S. government safety standards, as well as CPSC requirements and ASTM standards.
Baby and Kids' Design Ideas
2


