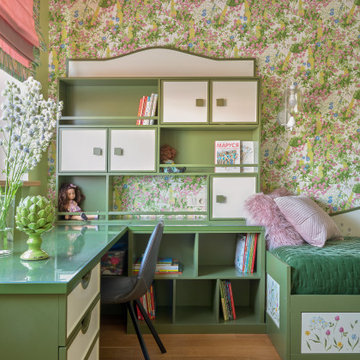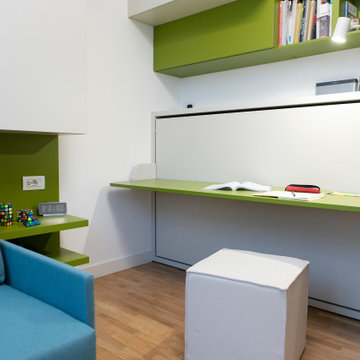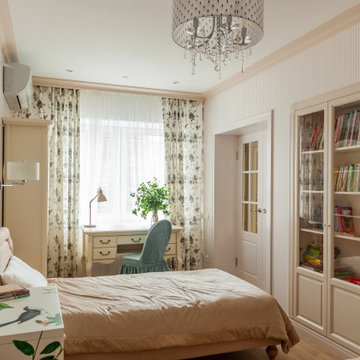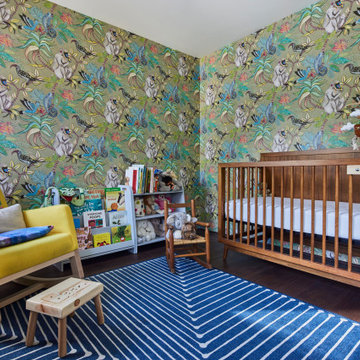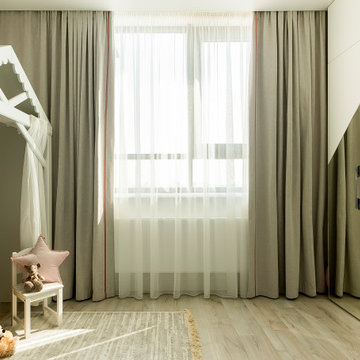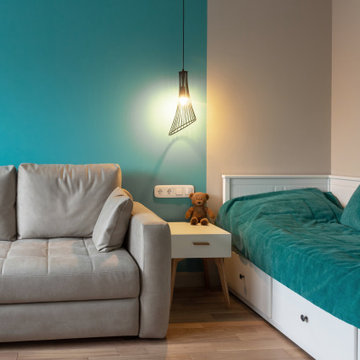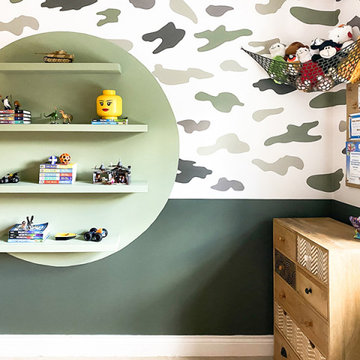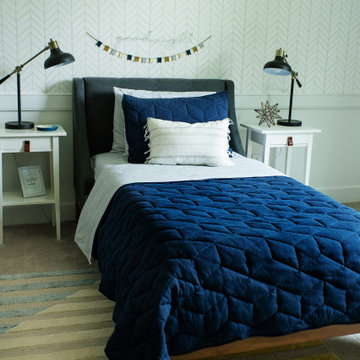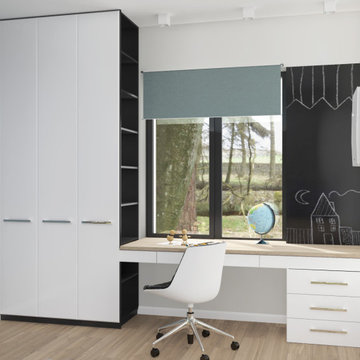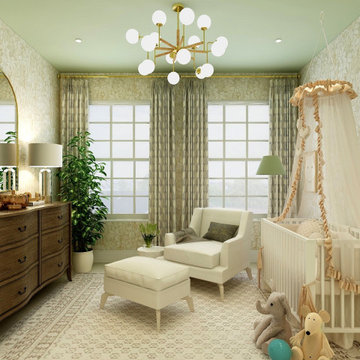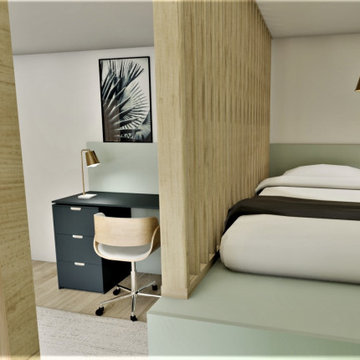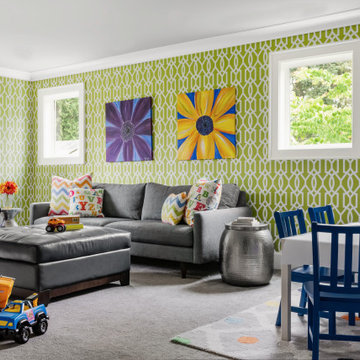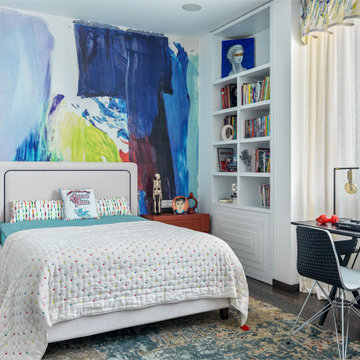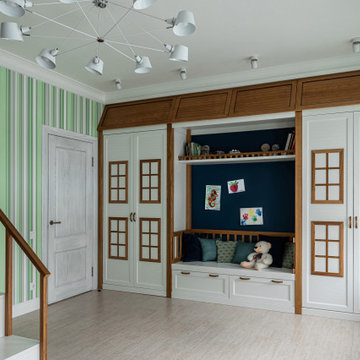Baby and Kids' Design Ideas
Sort by:Popular Today
21 - 40 of 83 photos
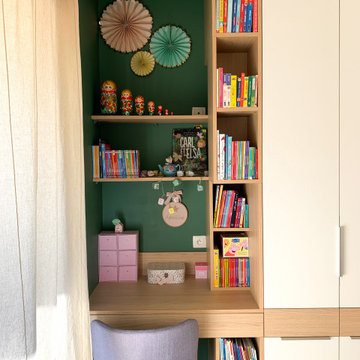
Le placard est composé de tiroirs, de penderies derrière le miroir toute hauteur, d'étagères, d'une bibliothèque, et d'un bureau. Il y a beaucoup de rangements pour pouvoir stocker toutes les affaires de la petite fille. Les tiroirs sont sans poignées pour ne pas que ça la gêne quand elle est au bureau. Le reste des placards est en poignées de tranche pour être plus discrètes.
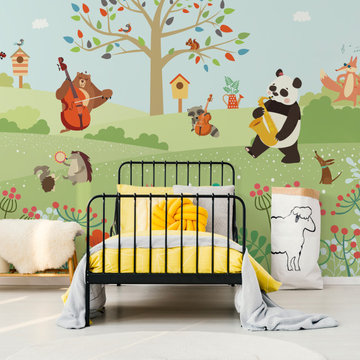
Il catalogo di carte da parati Baby Interior Design® è una vera esplosione di allegria!
Molti dei nostri soggetti rappresentano scene in cui tanti animali si divertono stando assieme.
"Jazz in the park" ne è un esempio. Un panda, un orsetto, delle volpi e tanti altri personaggi si tengono compagnia suonando trombe, sax, tamburelli e ballando felici. Un soggetto che mette proprio di buon umore.
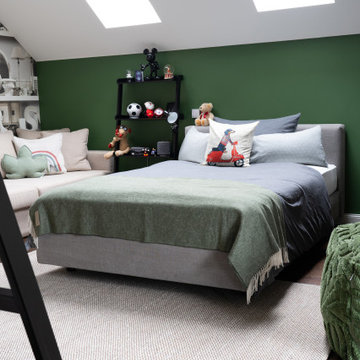
Räume zum spielen, toben, träumen und wohlfühlen.
Die Kinderzimmer wurden wie das gesamte Interieur mit hochwertigen und langlebigen Möbeln und Naturmaterialien gestaltet.
Die Betten von Schramm bieten die optimalen Voraussetzungen für erholsamen Schlaf. Individuelle Nischen und begehbare Schränke bieten ausreichend Spielraum.
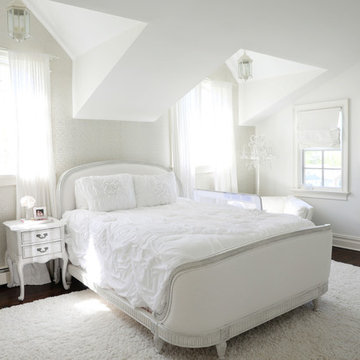
Metallic grasscloth accent wall provides a dramatic backdrop for this little girls room in Chatham, NJ. En suite, vaulted ceilings, Benjamin Moore, RH Baby & Child, Thibaut, Dormirs, Sheer Panels.
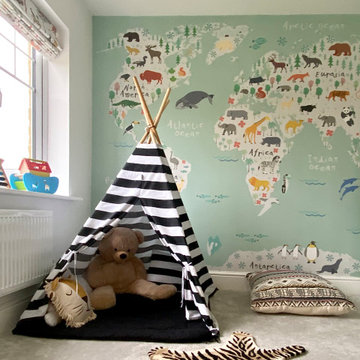
Super fun playroom designed with learning, playing and growing in mind. Great cost effective storage solutions from Ikea. Wall mural from Hovia (previously Murals wallpaper) and pendant light from DAR lighting.
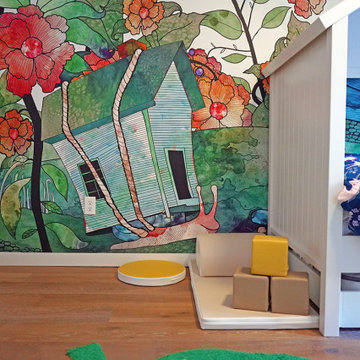
Che Interiors worked closely with our client to plan, design, and implement a renovation of two children’s rooms, create a mudroom with laundry area in an unused downstairs space, renovate a kitchenette area, and create a home office space in a downstairs living room by adding floor to ceiling room dividers. As the children were growing so were their needs and we took this into account when planning for both kids’ rooms. As one child was graduating to a big kids room the other was moving into their siblings nursery. We wanted to update the nursery so that it became something new and unique to its new inhabitant. For this room we repurposed a lot of the furniture, repainted all the walls, added a striking outer-space whale wallpaper that would grow with the little one and added a few new features; a toddlers busy board with fun twists and knobs to encourage brain function and growth, a few floor mats for rolling around, and a climbing arch that could double as a artist work desk as the little grows. Downstairs we created a whimsical big kids room by repainting all the walls, building a custom bookshelf, sourcing the coolest toddler bed with trundle for sleepovers, featured a whimsical wonderland wallpaper, adding a few animal toy baskets, we sourced large monstera rugs, a toddlers table with chairs, fun colorful felt hooks and a few climbing foam pieces for jumping and rolling on. For the kitchenette, we worked closely with the General Contractor to repaint the cabinets, add handle pulls, and install new mudroom and laundry furniture. We carried the kitchenette green color to the bathroom cabinets and to the floor to ceiling room dividers for the home office space. Lastly we brought in an organization team to help de-clutter and create a fluid everything-has-its-place system that would make our client’s lives easier.
Baby and Kids' Design Ideas
2
