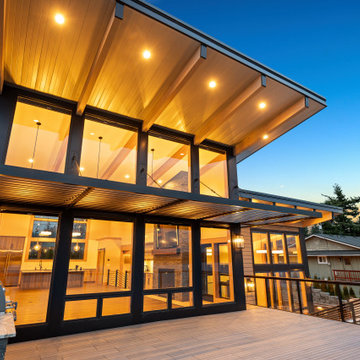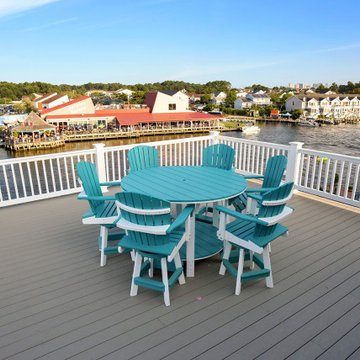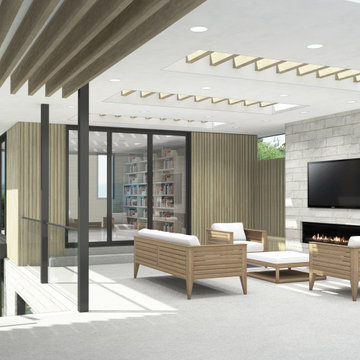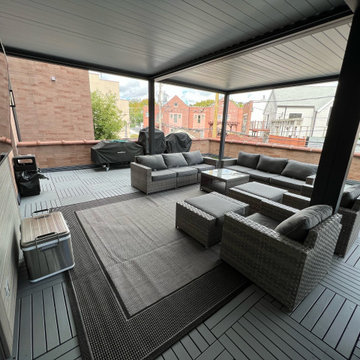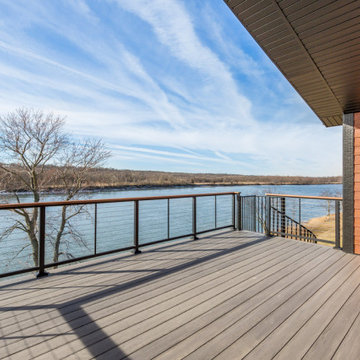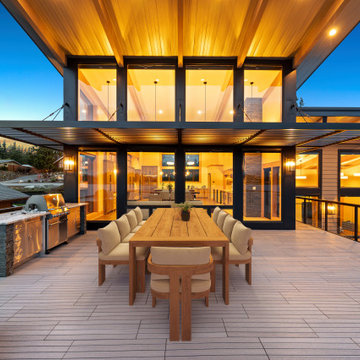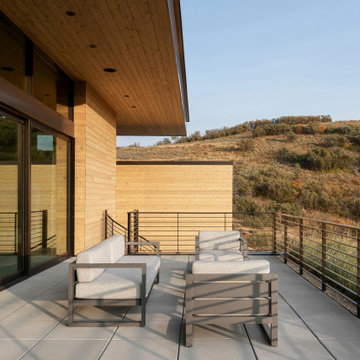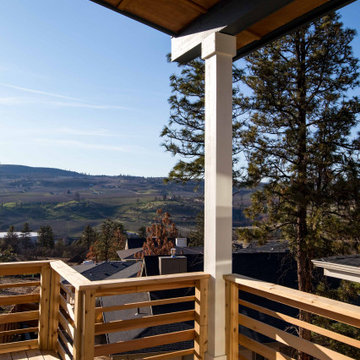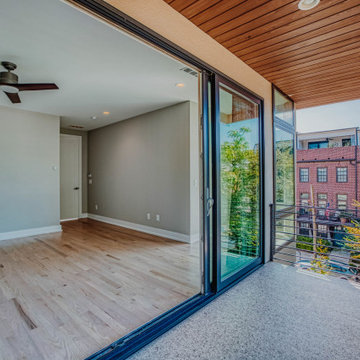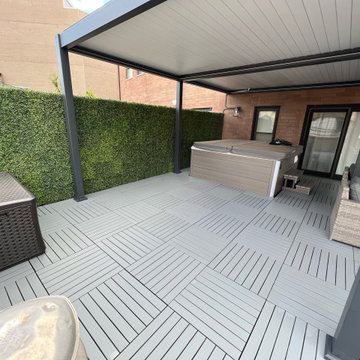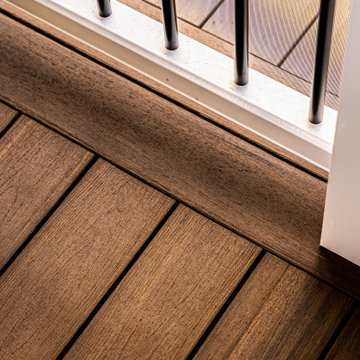Backyard and Rooftop Deck Design Ideas
Refine by:
Budget
Sort by:Popular Today
21 - 40 of 46 photos
Item 1 of 3
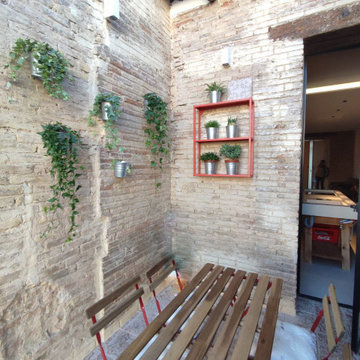
En esta zona tiramos abajo un añadido del piso que no estaba aportando mucho espacio a los clientes les interesaba recuperar lo que era originalmente una terraza con espacio abierto.
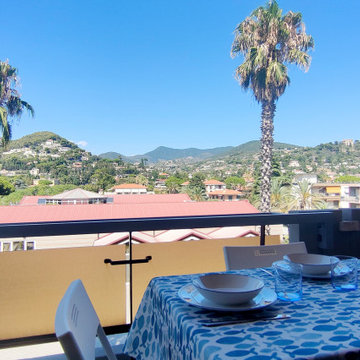
Dalla cucina si esce in uno spazioso terrazzo che affaccia verso l'entroterra e che può essere utilizzato come sala da pranzo all'aperto.
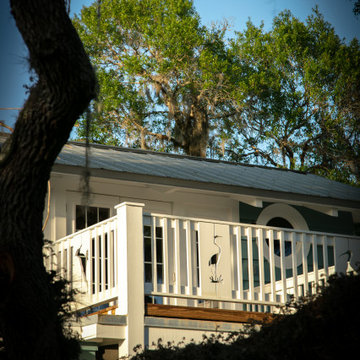
Little Siesta Cottage- 1926 Beach Cottage saved from demolition, moved to this site in 3 pieces and then restored to what we believe is the original architecture
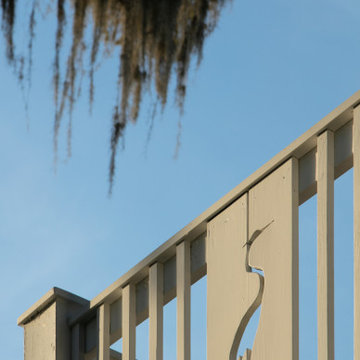
Little Siesta Cottage- 1926 Beach Cottage saved from demolition, moved to this site in 3 pieces and then restored to what we believe is the original architecture
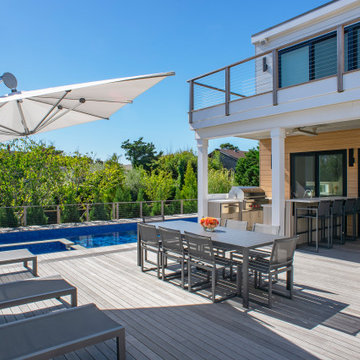
AJI worked with a family of five to design their dream beach home filled with personality and charm. We chose a soft, peaceful neutral palette to create a bright, airy appeal. The open-concept kitchen and living area offer plenty of space for entertaining. In the kitchen, we selected beautiful sand-colored cabinets in the kitchen to recreate a beachy vibe. The client's treasured artworks were incorporated into the decor, creating stunning focal points throughout the home. The gorgeous roof deck offers beautiful views from the bay to the beach. We added comfortable furniture, a bar, and barbecue areas, ensuring this is the favorite hangout spot for family and friends.
---
Project designed by Long Island interior design studio Annette Jaffe Interiors. They serve Long Island including the Hamptons, as well as NYC, the tri-state area, and Boca Raton, FL.
For more about Annette Jaffe Interiors, click here:
https://annettejaffeinteriors.com/
To learn more about this project, click here:
https://www.annettejaffeinteriors.com/residential-portfolio/long-island-family-beach-house/
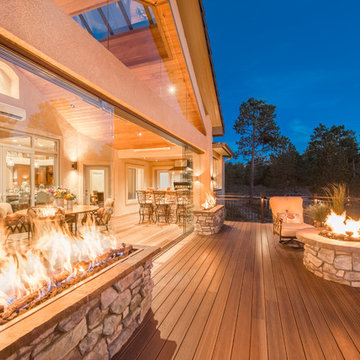
This second-story deck features Envision Outdoor Living Products. The composite decking is Spiced Teak from the Distinction Collection.
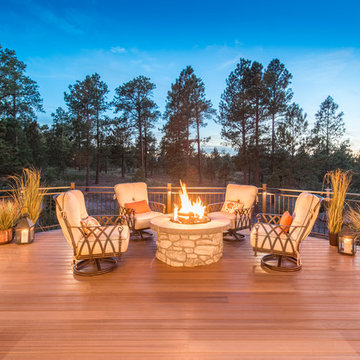
This second-story deck features Envision Outdoor Living Products. The composite decking is Spiced Teak from the Distinction Collection.
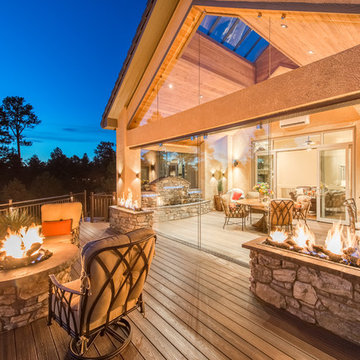
This second-story deck features Envision Outdoor Living Products. The composite decking is Spiced Teak from the Distinction Collection.
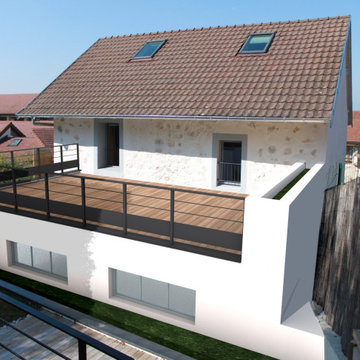
projet d'une extension de 35 m² pour une maison ancienne dans un village. Création d'une toiture terrasse pour connecter l'étage de la maison existante avec les jardins sur plusieurs niveaux. Permis de construire accepté, en cours de réalisation.
Backyard and Rooftop Deck Design Ideas
2
