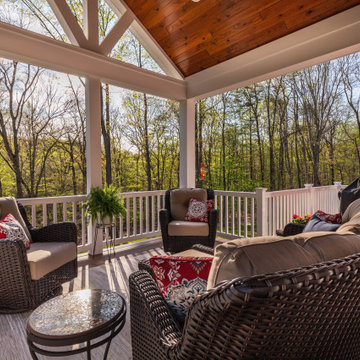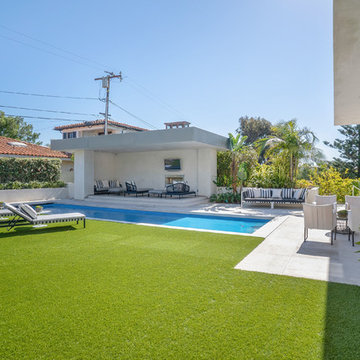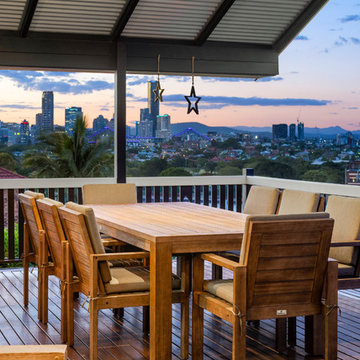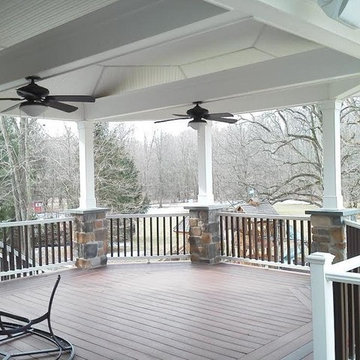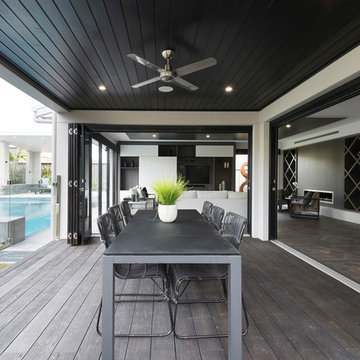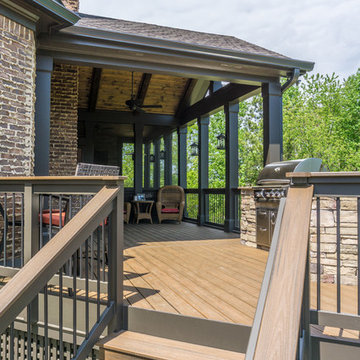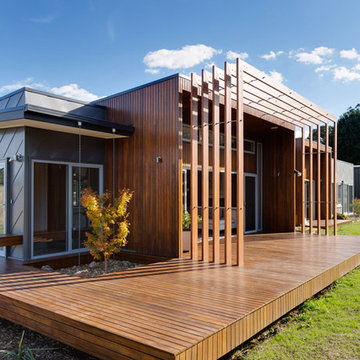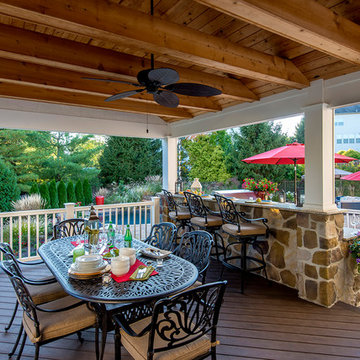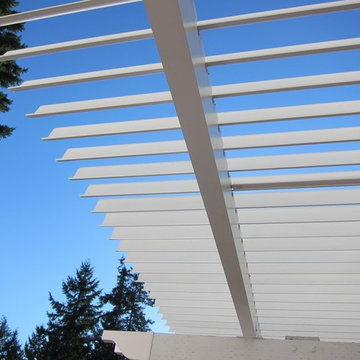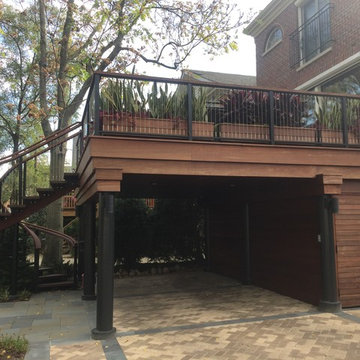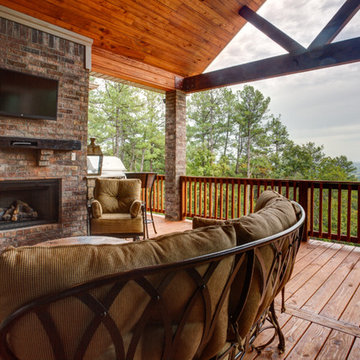Backyard Deck Design Ideas with a Roof Extension
Sort by:Popular Today
101 - 120 of 11,742 photos
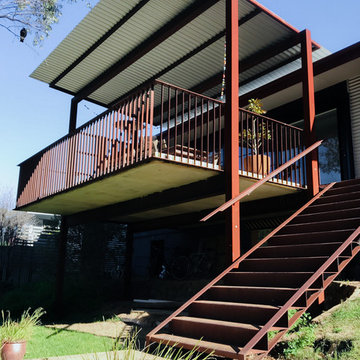
A deck/outdoor living space featuring rusted steel and an industrial aesthetic. This rear extension overlooks bushland and coast, the earthly hues toning with the setting. Folded steel treads, add a minimal and earthy connection to the yard.
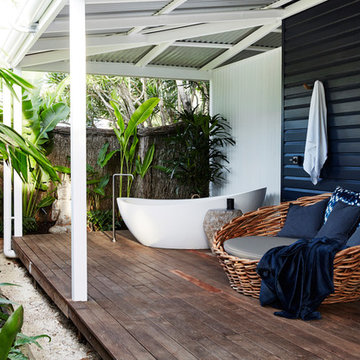
The Barefoot Bay Cottage is the first-holiday house to be designed and built for boutique accommodation business, Barefoot Escapes (www.barefootescapes.com.au). Working with many of The Designory’s favourite brands, it has been designed with an overriding luxe Australian coastal style synonymous with Sydney based team. The newly renovated three bedroom cottage is a north facing home which has been designed to capture the sun and the cooling summer breeze. Inside, the home is light-filled, open plan and imbues instant calm with a luxe palette of coastal and hinterland tones. The contemporary styling includes layering of earthy, tribal and natural textures throughout providing a sense of cohesiveness and instant tranquillity allowing guests to prioritise rest and rejuvenation.
Images captured by Jessie Prince
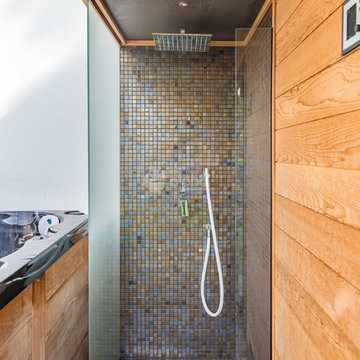
Alpha Wellness Sensations is the world's leading manufacturer of custom saunas, luxury infrared cabins, professional steam rooms, immersive salt caves, built-in ice chambers and experience showers for residential and commercial clients.
Our company is the dominating custom wellness provider in Europe for more than 35 years. All of our products are fabricated in Europe, 100% hand-crafted and fully compliant with EU’s rigorous product safety standards. We use only certified wood suppliers and have our own research & engineering facility where we developed our proprietary heating mediums. We keep our wood organically clean and never use in production any glues, polishers, pesticides, sealers or preservatives.
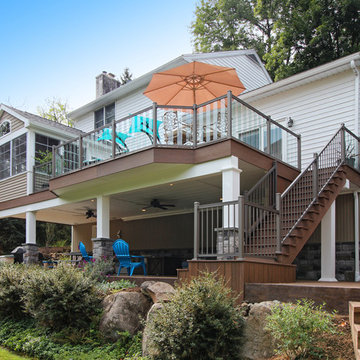
This project covers all the bases! From the four-season room that leads to an open deck space with glass panel railings, to a patio with a wood plank stamp pattern and ample seating room. Both Keystone and the homeowners agree: this is the perfect spot for hosting pool parties!
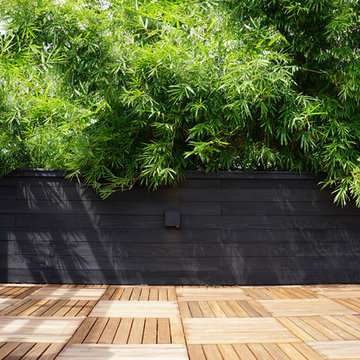
The roof deck reclaimed the outdoor space needed for the addition and provided new views for a client quickly being surrounded by tall, modern townhouses.
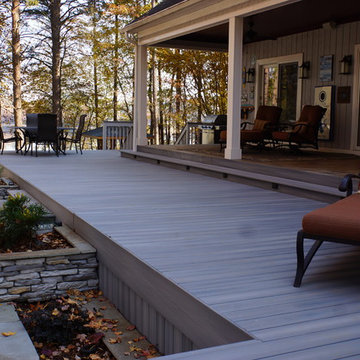
An expansive deck with built-in hot tub overlooks Lake Norman. Fiberon deck boards are a low-maintenance answer for people who want to spend more time relaxing on their deck than scraping and painting or staining it.
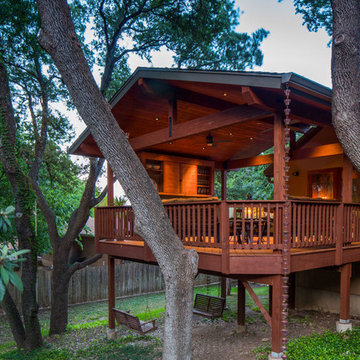
dimmable LED lighting • bio fuel fireplace • ipe • redwood • glulam • cedar to match existing • granite bar • photography by Tre Dunham
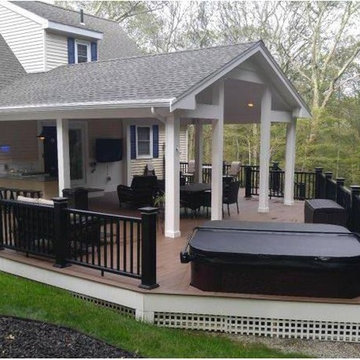
Deck and deck design in Douglas MA. with outdoor kitchen. CORE designed and completed this project. The project consists of Timbertech Antique Palm decking and Radiance railings with light post caps around the entire deck and finished with installing a hot tub.
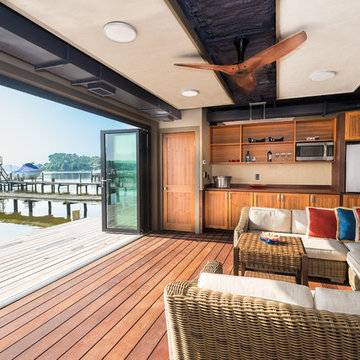
14’x24’ stone bunker (formerly a well house) is now a waterfront gameroom with storage. The 10’ wide movable NanaWall system of this true ‘Man Cave’ opens onto the dock, maximizing waterfront storage and providing an oasis on hot summer days.
Photos by Kevin Wilson Photography
Backyard Deck Design Ideas with a Roof Extension
6
