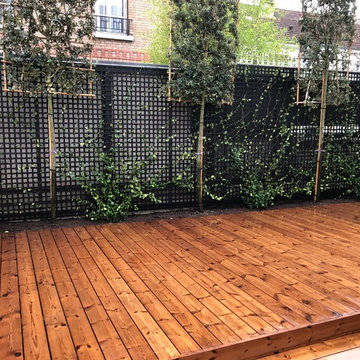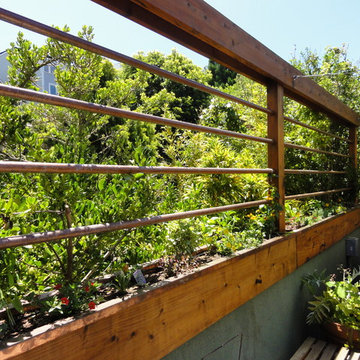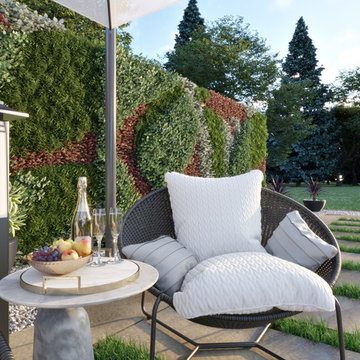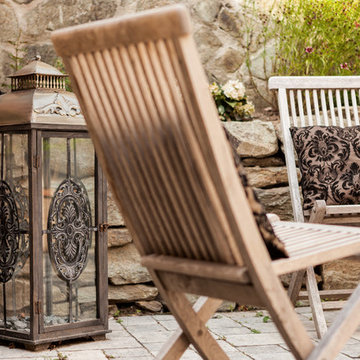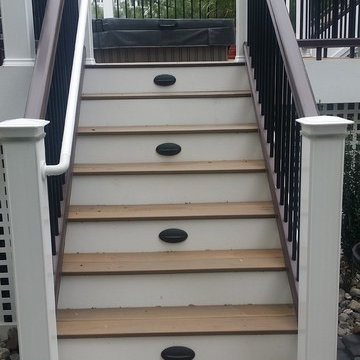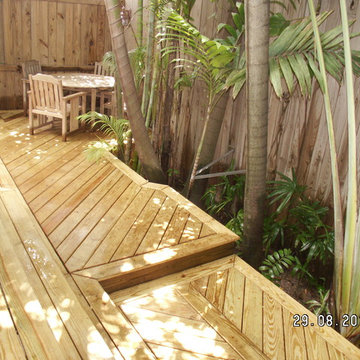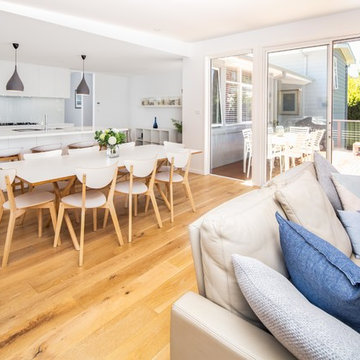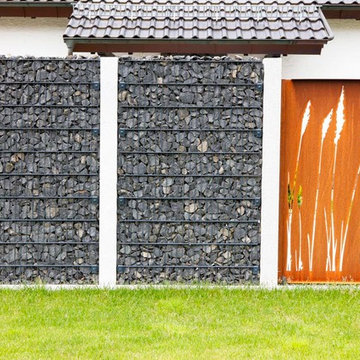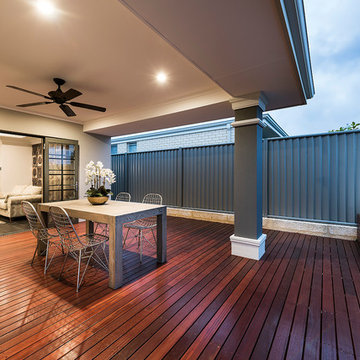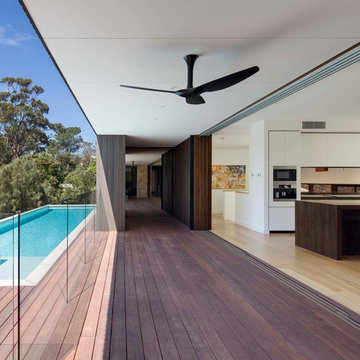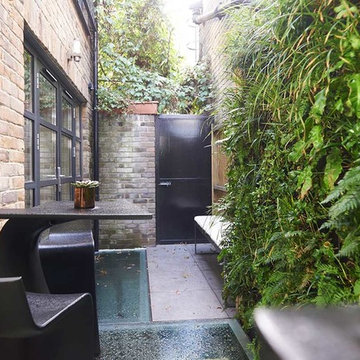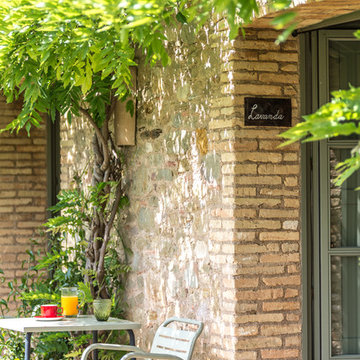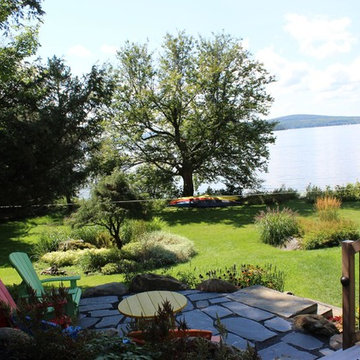Backyard Deck Design Ideas with a Vertical Garden
Refine by:
Budget
Sort by:Popular Today
121 - 140 of 240 photos
Item 1 of 3

Sonnenschirm und Markise in einem – und ein Eyecatcher, der Ihren Raum im Freien perfekt beschattet. Der Markisenschirm markilux planet schützt zuverlässig vor Sonneneinstrahlung, ist äußerst standfest und trotzdem beweglich. Mit dem Easy-Go-Hebel können Sie in der flex-Variante den Markisenschirm einfach bis zu 335 Grad drehen – damit Sie den Schatten immer da haben, wo Sie es wünschen. Die schlanke Säule trägt die gewünschte markilux Designmarkise mit Leichtigkeit. Ein Zusammenspiel aus Funktionalität und Design, das überzeugt. Der markilux planet beweist einmal mehr, dass sich bei markilux alles um Ihre Bedürfnisse dreht.
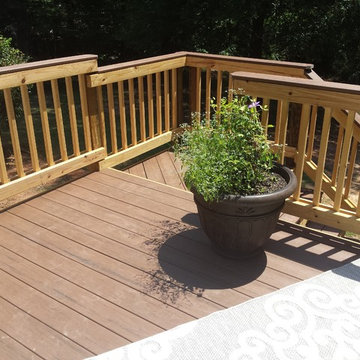
For this redeck and makeover in Macon, GA, we used beautiful low-maintenance TimberTech Legacy decking in Mocha. We also redesigned the stairway and replaced the deck railing using a composite cap.
Taking the design a step further, Archadeck of Central Georgia also removed all the existing lattice skirting that existed from the deck’s original construction and replaced it with cattle wire. This element will allow the homeowner to grow flowering vines upon the wire, adding visual interest.
Photos courtesy Archadeck of Central GA.
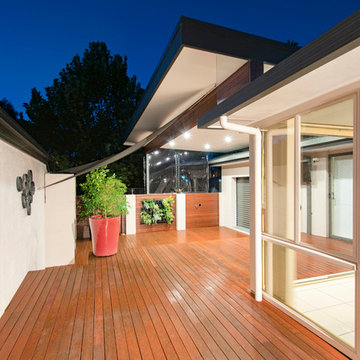
Split level merbau deck with a fly over pergola pitched off the top plate of the house with an aqua check gyprock ceiling, complete with LED downlights and privacy screens that have provided a beautiful backdrop to a water feature & vertical garden.
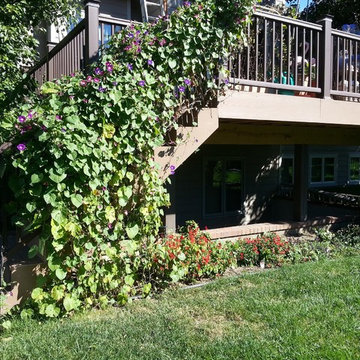
custom deck built By: Life Styles By Lane
Photo taken By: Life Styles By Lane
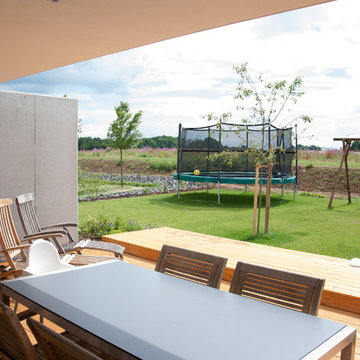
Wandscheibe aus Sichtbeton als Stütz- und Sichtschutzelemnt.
Fotos: S² Fotografie [Sabine Bartsch]
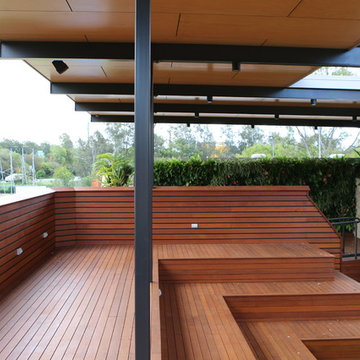
Courtyard space with the internal volumes broken down to allow trees to remain & penetrate the roof with additional green wall incorporated.
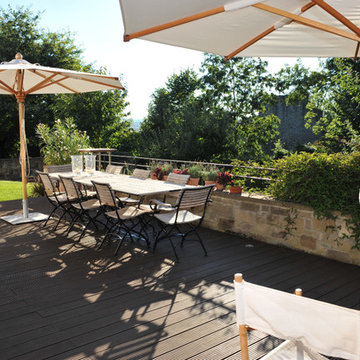
Von der Hauptterrasse schweift der Blick in den Garten und darüber hinaus.
Fotograf: Andreas Jung
Backyard Deck Design Ideas with a Vertical Garden
7
