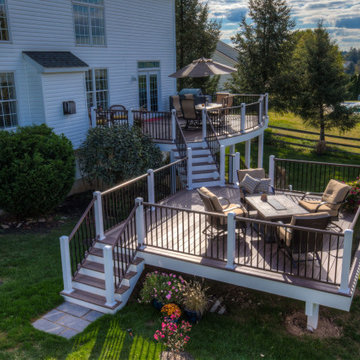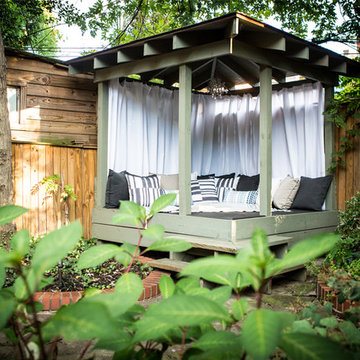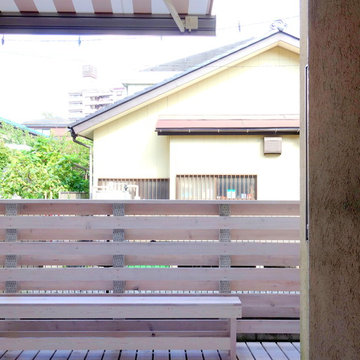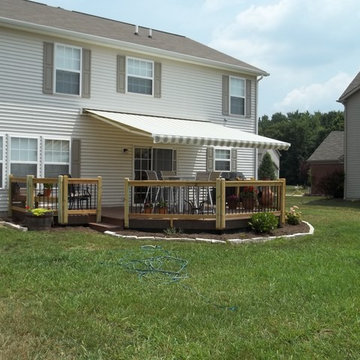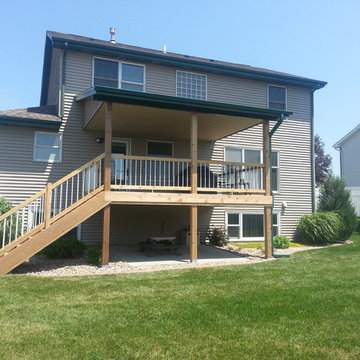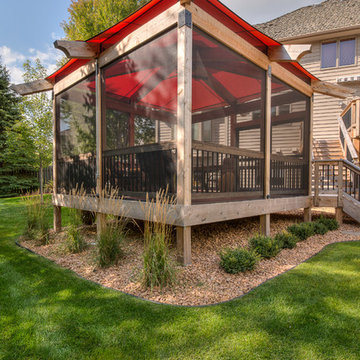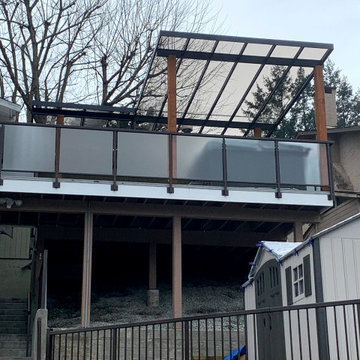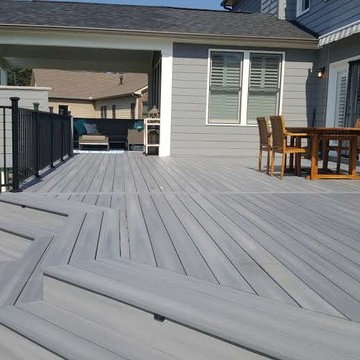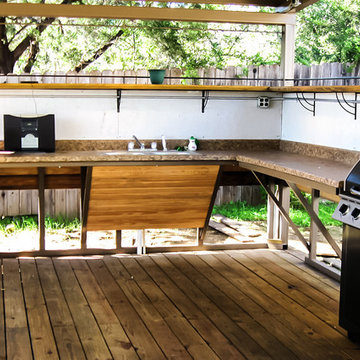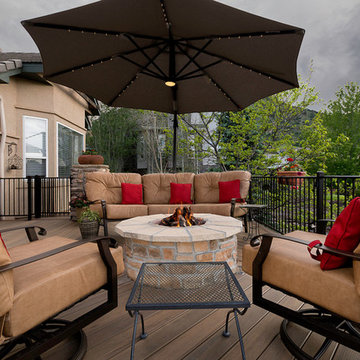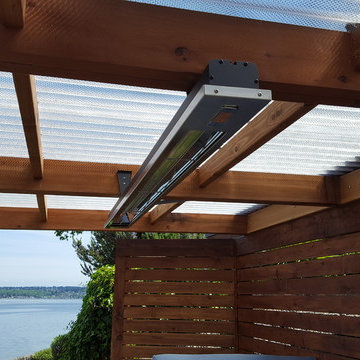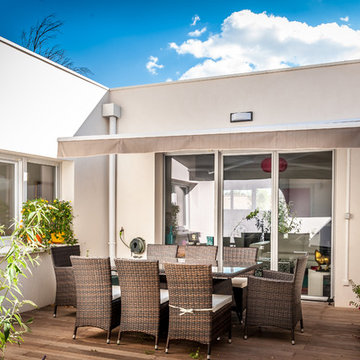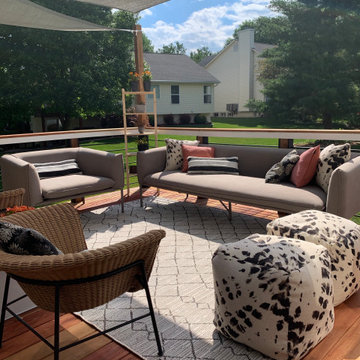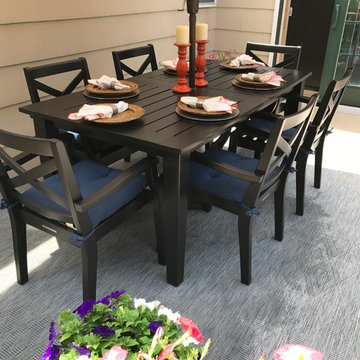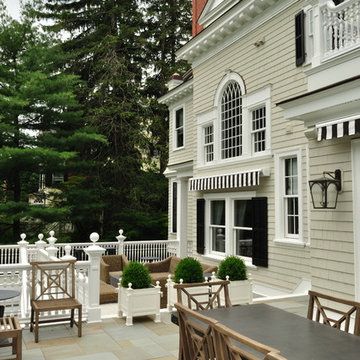Backyard Deck Design Ideas with an Awning
Refine by:
Budget
Sort by:Popular Today
81 - 100 of 1,698 photos
Item 1 of 3
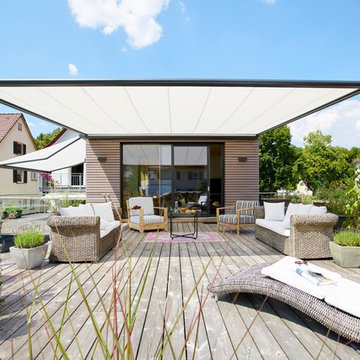
Pergolamarkise für alle, die auch bei Wind und Wetter Großes vorhaben.
In Sachen Sonnen- und Wetterschutz fahren Sie mit der markilux pergola ganz groß auf. Das Markisensystem auf schlanken Säulen und mit seitlichen Führungsschienen, basierend auf der designprämierten Wintergartenmarkise markilux 8800, wirft mit bis zu 6 Meter Ausfall weiträumig Schatten. Zugleich sorgen die Säulen neben den Befestigungspunkten an der Fassade für hohe Stabilität und Windsicherheit bis Windstärke 6 (Windwiderstandsklasse 3). In der neuen, optimierten Version eignet sich die markilux pergola Schattenplus nicht nur für anspruchsvolle Privatkunden. Auch im gewerblichen Einsatz zukunftsorientierter Unternehmen und Organisationen ist dieses Sonnenschutzsystem die ideale Ergänzung zur vorhandenen Architektur und biete vielfältige Anwendungsmöglichkeiten in den Außenbereichen.
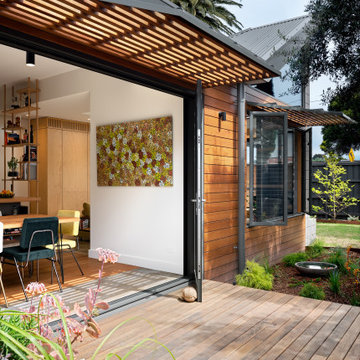
The Snug is a cosy, thermally efficient home for a couple of young professionals on a modest Coburg block. The brief called for a modest extension to the existing Californian bungalow that better connected the living spaces to the garden. The extension features a dynamic volume that reaches up to the sky to maximise north sun and natural light whilst the warm, classic material palette complements the landscape and provides longevity with a robust and beautiful finish.
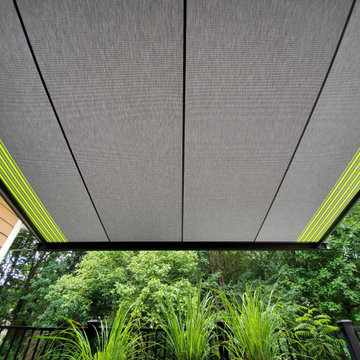
Design, Style, and High End Luxury, are some of the attributes of our Exclusive retractable awnings. Every customer is unique and receives the best custom made Luxury Retractable Awning along with its top notch German technology. In other words each of our awnings reflect the signature and personality of its owner. Welcome to the best retractable Awnings in the World. Dare to brake free from tradition.
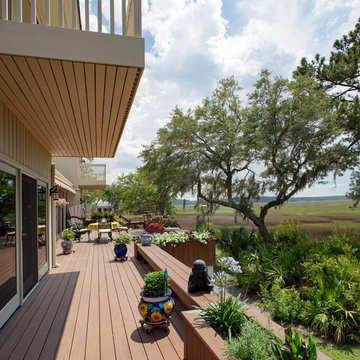
This deck restoration was a very gratifying project. It began with a concept of replacing all the framing, relocating the stairs and resurfacing the deck. Add in restoring the upper porches and replacing all the sliding doors. Once again we get to do great things with great products, like using durable decking, building materials and quality doors. The windows and decking material give the home owner year round outdoor living with the products we want to stand behind. And who wouldn’t want to stand of a deck with this view.
*Images by Richard Leo Johnson.
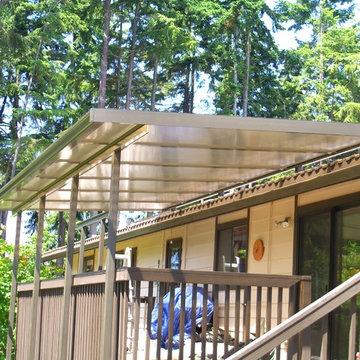
This is a bronze frame with bronze panels. the project had to be roof mounted for height underneath and was mounted to a tile roof. Photo by Doug Woodside, Decks and Patio Covers
Backyard Deck Design Ideas with an Awning
5
