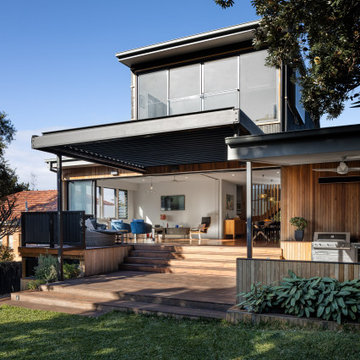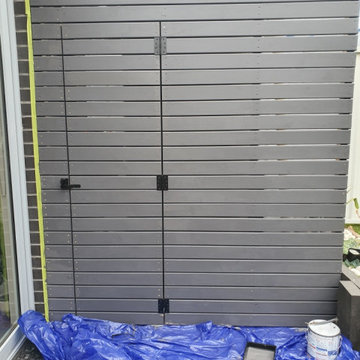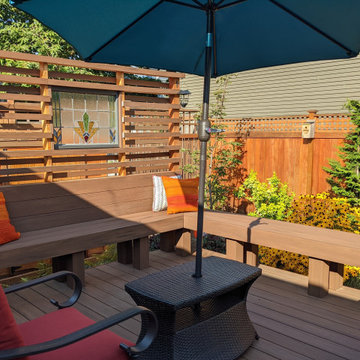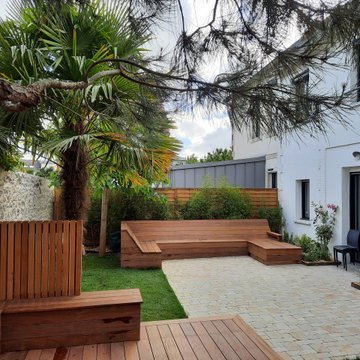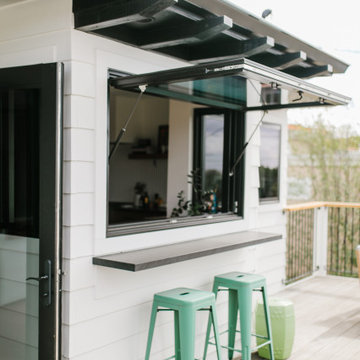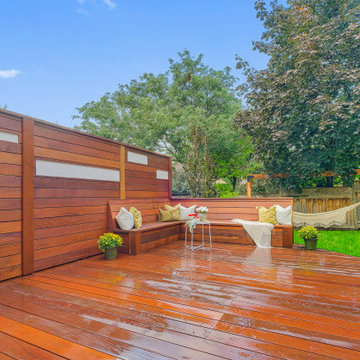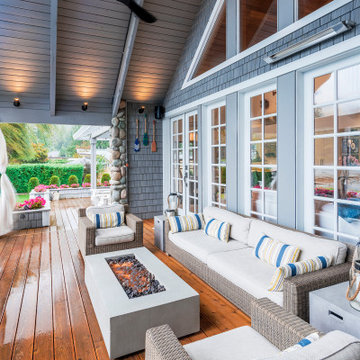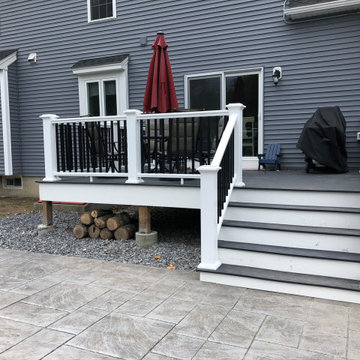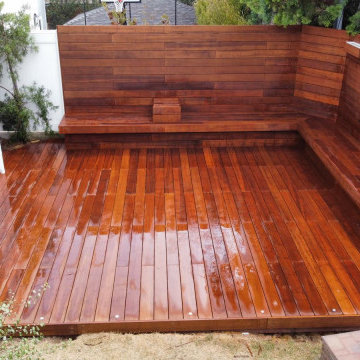Backyard Deck Design Ideas with with Privacy Feature
Refine by:
Budget
Sort by:Popular Today
141 - 160 of 1,035 photos
Item 1 of 3

Large partially covered deck with curved cable railings and wide top rail.
Railings by www.Keuka-studios.com
Photography by Paul Dyer
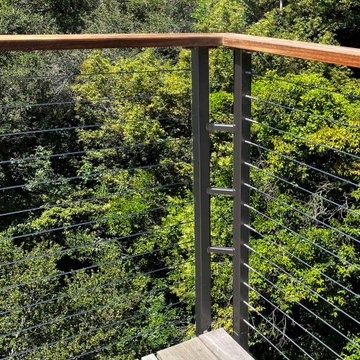
Up in the air, one feels away from the cares of the world. . Special consideration was given to the guard rail design: the broad wood cap rail is wide enough to safely hold a glass of wine, a book, or even a cell phone,
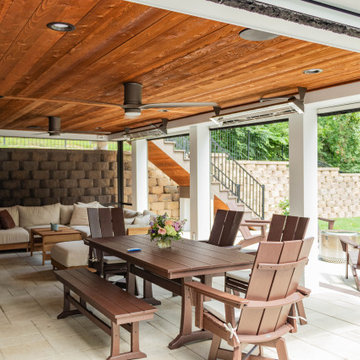
A composite open deck finished with Wesbury Railing and a finished underdeck area. The underdeck area includes Universal Motions Retractable privacy and solar screens, Infratech Heaters, and a stained cedar ceiling.
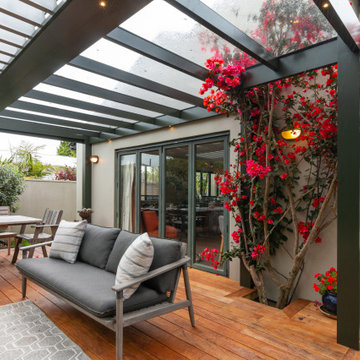
Custom pergola with cut out for Bougainvillea to stay.
The glass to let light into the house
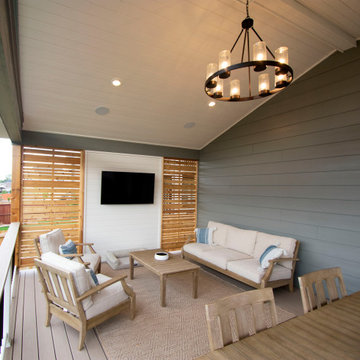
Gable style deck cover with stained pine tongue and groove ceiling. Chandelier, recessed lighting and speakers. Trex Transcend decking and railing with Cocktail Cap. Privacy Wall.
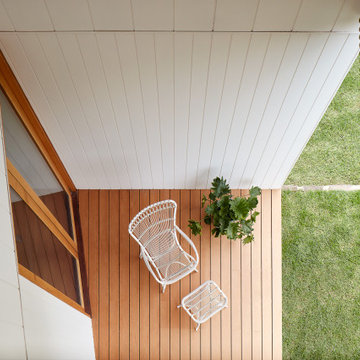
Twin Peaks House is a vibrant extension to a grand Edwardian homestead in Kensington.
Originally built in 1913 for a wealthy family of butchers, when the surrounding landscape was pasture from horizon to horizon, the homestead endured as its acreage was carved up and subdivided into smaller terrace allotments. Our clients discovered the property decades ago during long walks around their neighbourhood, promising themselves that they would buy it should the opportunity ever arise.
Many years later the opportunity did arise, and our clients made the leap. Not long after, they commissioned us to update the home for their family of five. They asked us to replace the pokey rear end of the house, shabbily renovated in the 1980s, with a generous extension that matched the scale of the original home and its voluminous garden.
Our design intervention extends the massing of the original gable-roofed house towards the back garden, accommodating kids’ bedrooms, living areas downstairs and main bedroom suite tucked away upstairs gabled volume to the east earns the project its name, duplicating the main roof pitch at a smaller scale and housing dining, kitchen, laundry and informal entry. This arrangement of rooms supports our clients’ busy lifestyles with zones of communal and individual living, places to be together and places to be alone.
The living area pivots around the kitchen island, positioned carefully to entice our clients' energetic teenaged boys with the aroma of cooking. A sculpted deck runs the length of the garden elevation, facing swimming pool, borrowed landscape and the sun. A first-floor hideout attached to the main bedroom floats above, vertical screening providing prospect and refuge. Neither quite indoors nor out, these spaces act as threshold between both, protected from the rain and flexibly dimensioned for either entertaining or retreat.
Galvanised steel continuously wraps the exterior of the extension, distilling the decorative heritage of the original’s walls, roofs and gables into two cohesive volumes. The masculinity in this form-making is balanced by a light-filled, feminine interior. Its material palette of pale timbers and pastel shades are set against a textured white backdrop, with 2400mm high datum adding a human scale to the raked ceilings. Celebrating the tension between these design moves is a dramatic, top-lit 7m high void that slices through the centre of the house. Another type of threshold, the void bridges the old and the new, the private and the public, the formal and the informal. It acts as a clear spatial marker for each of these transitions and a living relic of the home’s long history.
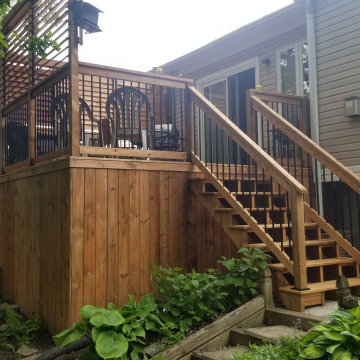
Our latest project which was completed by Ian and Lisette is an elevated 14'x15' pressure treated wood deck!
With such a high surface, it provides a ton of storage underneath for all sorts of backyard tools.
The wood railing features black aluminum spindles from Deckorators and Titan Building Products post anchors.
We also installed adjustable louvers from FLEX•fence that can be opened or closed for added privacy or for airflow.
Well done team, your excellent work earned many compliments from our customer.
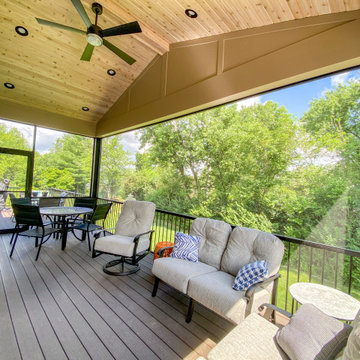
Heartlands Screen Room system on a covered deck with open decks on both sides. To allow an ease of flow, there are Gerkin Screen Swinging doors leading to both open decks. Screen rooms allow homeowners to enjoy the outdoors worry free from bugs and pests!
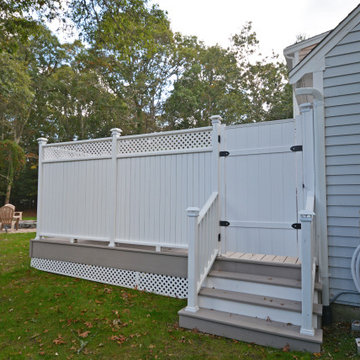
Built new foundation and installed new deck using AZEK decking. Built privacy fencing, custom railings, custom pergola, and custom outdoor shower.
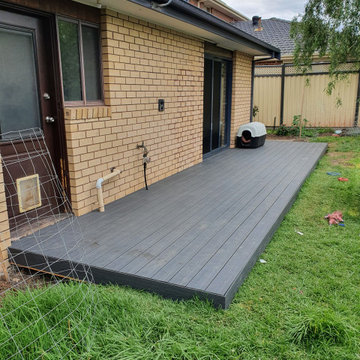
Custom designed and built 2 x low level decks and a flat roof fully covered pergola. Finished in a modern Iron Stone paint colour, with matching coloured plastic cladded deck.
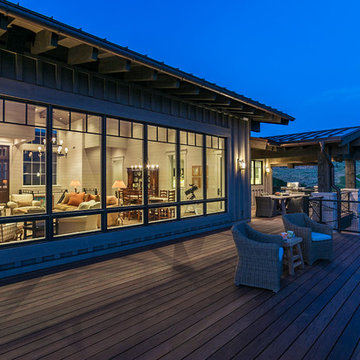
Every detail of this home was carefully planned, including the huge deck and floor-to-ceiling windows that bring the outdoors in.
Backyard Deck Design Ideas with with Privacy Feature
8
