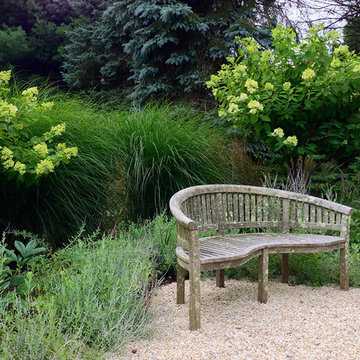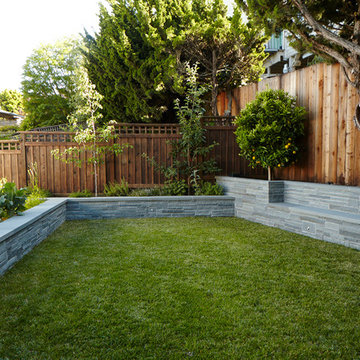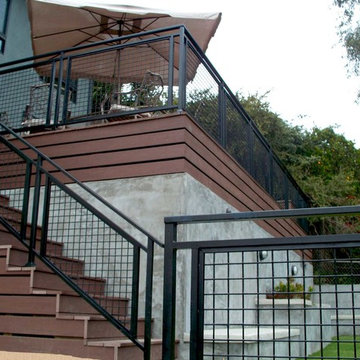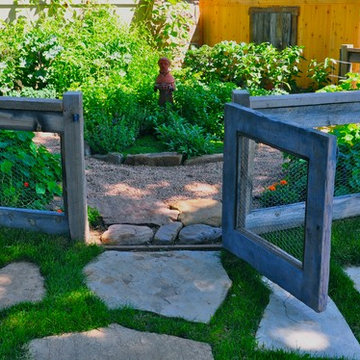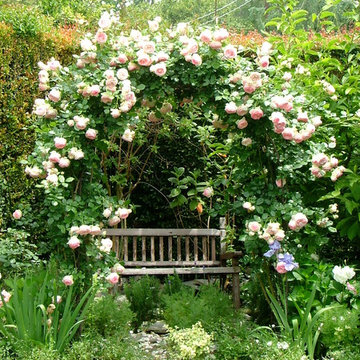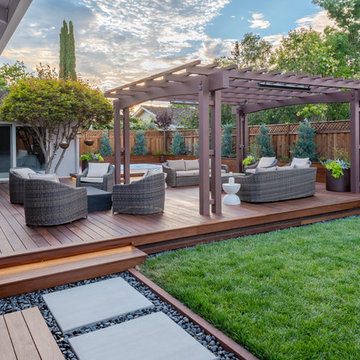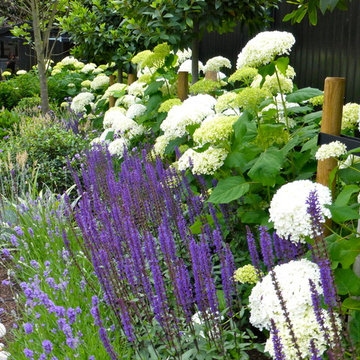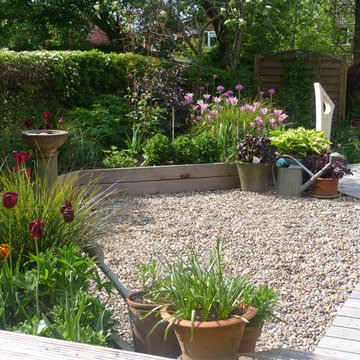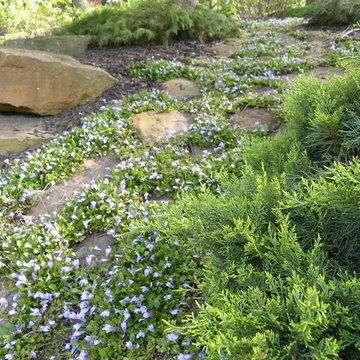Backyard Garden Design Ideas for Summer
Refine by:
Budget
Sort by:Popular Today
121 - 140 of 30,895 photos
Item 1 of 3
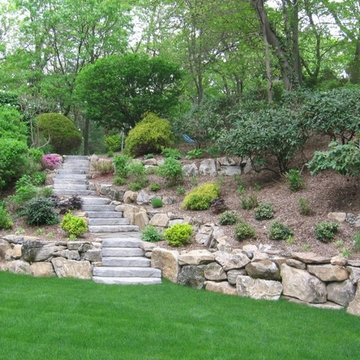
This natural stone retaining wall is made of moss rock integrated with stone looking concrete steppers made by Rosetta stone. They work well because they have a uniform 7 inch rise to each stone making stepping up through the grade easy, safe and offer a natural rustic appeal of this yard. Our masonry designers installed this unique hardscape in Woodbury, Long Island.
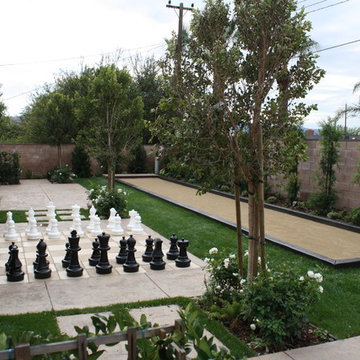
Even a smaller size yard can be lots of fun! This backyard features a bocce court, an oversize chess/checkers board, and a swim-up bar for the above ground spa
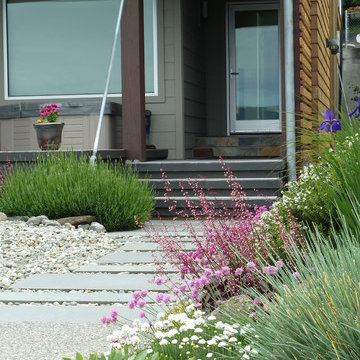
A blue stone walk leads to the front door past a round rock garden covering the septic. clumps of heuchera, blue oat grass, and sedums line the walkway. Located on the shores of Puget Sound in Washington State.
Photo by Scott Lankford
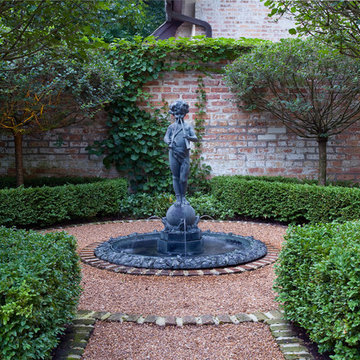
The gravel path leads through to the many spaces ending in the fountain focal point. The path is lined with cushwa brick with a circular pattern reinforcing the space. Boxwood surrounds this space. The wall is graced with two standard form lilacs. Photo Credit: Linda Oyama Bryan

One-of-a-kind and other very rare plants are around every corner. The view from any angle offers something new and interesting. The property is a constant work in progress as planting beds and landscape installations are in constant ebb and flow.
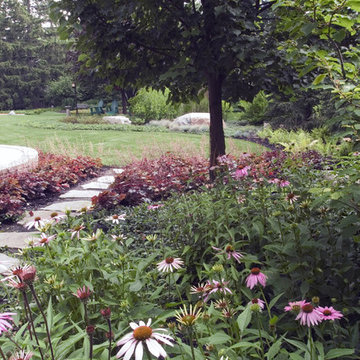
Request Free Quote
Informal Backyard Garden Design, Winnetka, Illinois using perennial plants to attract butterflies and a stone path leading to the home.
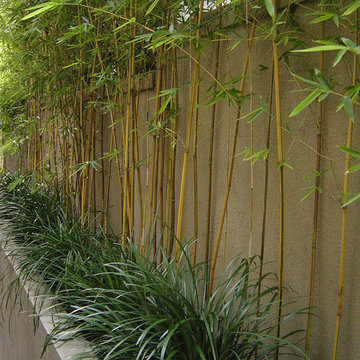
New construction for custom home. Designed all exterior elements
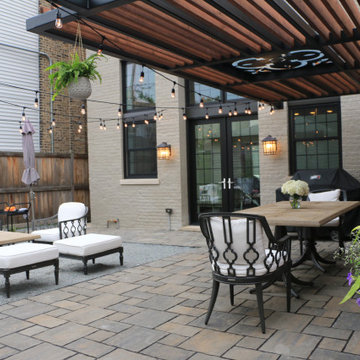
The client's inspiration for the backyard was to incorporate the moroccan tile design from the mudroom into a part of the exterior, so we designed a custom screen and integrated it into the pergola. We built a new fence at one side of the property, installed new hardscaping, dining and seating areas, landscaping and seasonal planters into the space.
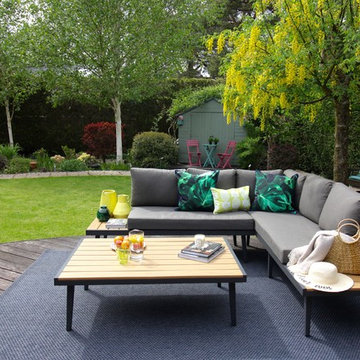
Danetti Palermo corner bench in grey and Palermo coffee table. The back garden was designed to include a round deck and lawn area and is surrounded by a stone path, a further flower patch and a natural green fence. Outdoors cushions by Penelope Hope, new for SS18. In the back two large ash trees are providing shade in the Spring summer. Two younger ash trees were removed to avoid overcrowding or entirely blocking the sun. The shed is painted in Green Smoke (Little Greene) while the bistro set is painted in Cuprinol Garden Shades Berry and Emerald.
Photo: Jenny Kakoudakis
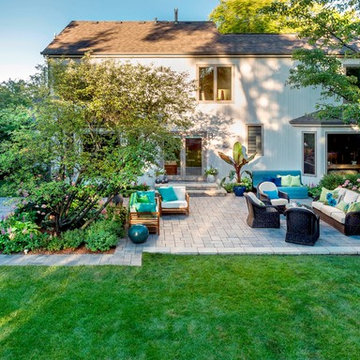
An overview of the back yard shows one method of effectively dividing a patio into different rooms without chopping up the space. The small carriage walk on the left, while seldom used, binds the spaces and completes the design thought.
Landscape design by John Algozzini.
Photo Courtesy of Mike Crews Photography.
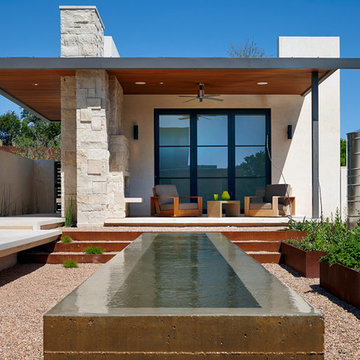
This edgy contemporary home built in Austin is an exquisite example of the hill country contemporary style. Carefully utilizing the existing topography and abundant natural daylight, this home embodies LaRue Architects’ cherished approach of site specific residential design.
Published:
Modern Luxury Interiors Texas, April 2016
Modern Luxury Interiors Texas, Winter/Spring 2016
Vetta Homes, January-March 2015 (Cover) - https://issuu.com/vettamagazine/docs/homes_issue1
Photo Credit: Dror Baldinger
Backyard Garden Design Ideas for Summer
7
