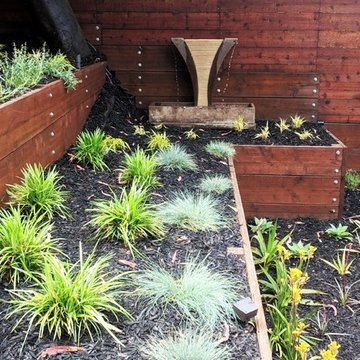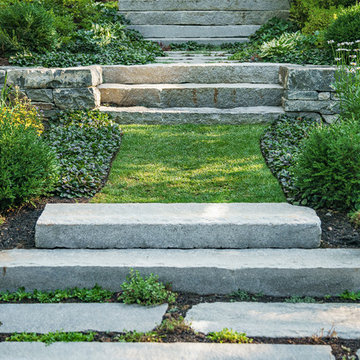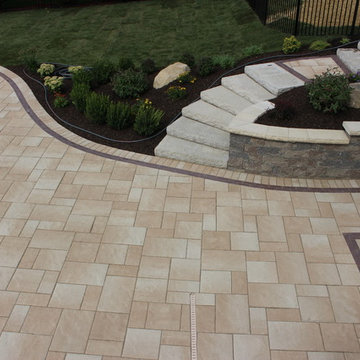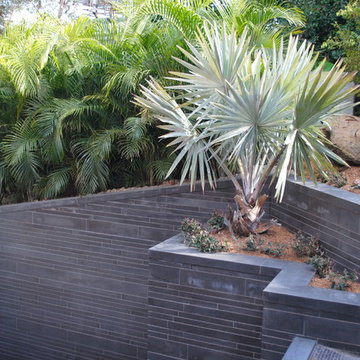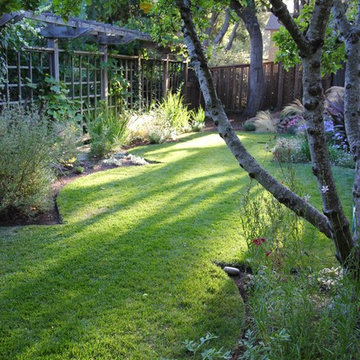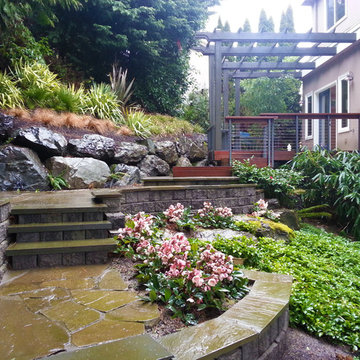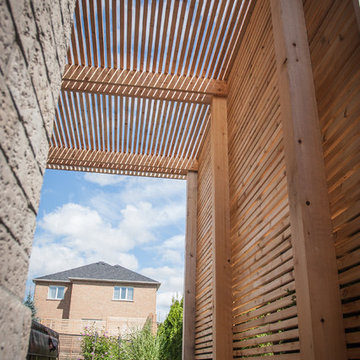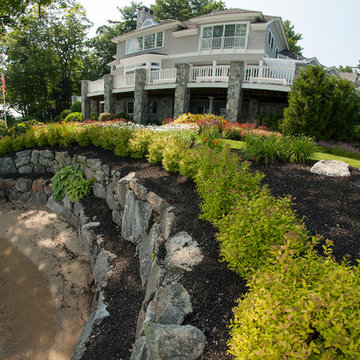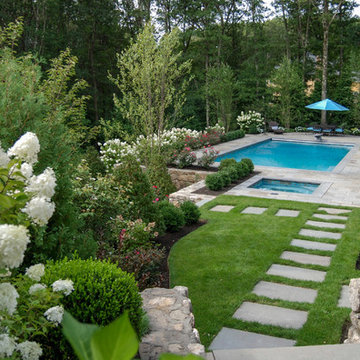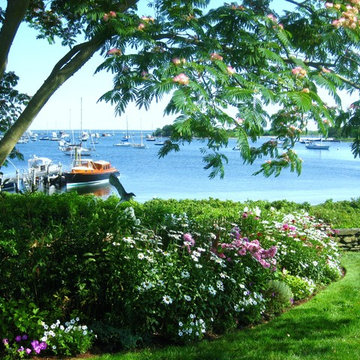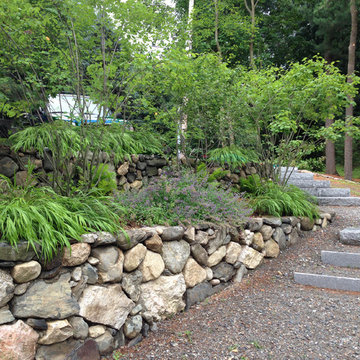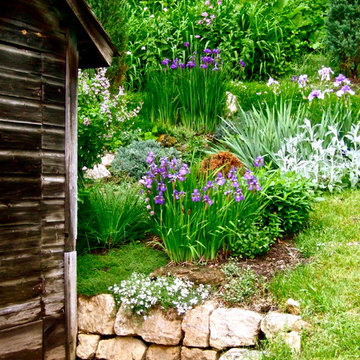Backyard Garden Design Ideas with a Retaining Wall
Refine by:
Budget
Sort by:Popular Today
161 - 180 of 10,430 photos
Item 1 of 3
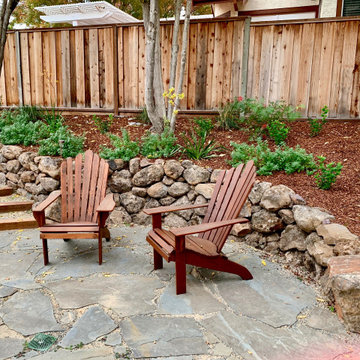
The design intent was to unify this flat and expansive landscape. To create more flow and access, a new deck with wrap around stairs opens into the backyard. At the base of the stairs, a flagstone pathway transitions to a vegetable garden area, with picnic table and raised boxes, built out of salvaged Redwood boards. For visual interest and accessibility, moss rock retaining walls with timber ties and gravel pathway are carved into the hillside. Another seating nook made of flagstone looks directly into a rose garden. Beyond the roses, a Mediterranean planting pallet defines this landscape with seasonal blooms, defined foliage textures and edible fruit trees.
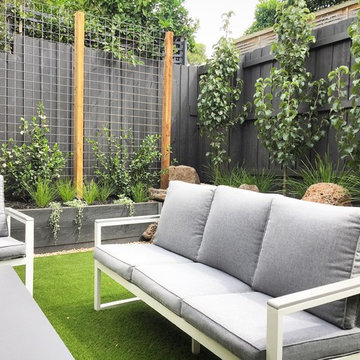
An understated row of Ornamental Pear trees sit in from of a freshly Dulux-painted boundary fence in Hawthorn, Melbourne.
Galvanised steel trellis on timber posts provides height and drama to the garden space, allowing Star Jasmine to climb up the vertical garden and screen out the neighbours (adding privacy). A freshly positioned boulder retaining wall gives the space an organic feel.
Invigorating grasses add a lush element to the back yard, colour matching the artificial grass. Groundcovers cascade down and soften the severity of the timber retaining walls.
Styling by Votre Monde.
Image by Benjamin Carter of Boodle Concepts Landscaping
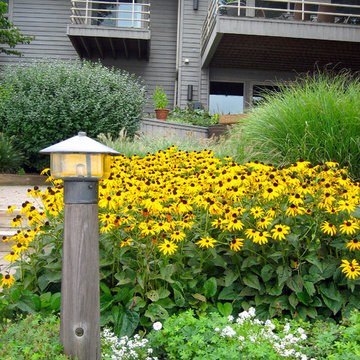
Custom landscape lighting amongst colorful perennials. This is a handmade bronze lamp fixture with handmade glass globe and reclaimed redwood post. We had all the lighting on the lake side of the project created by an artist group in California. Photo by Landscape Artist: Brett D. Maloney.
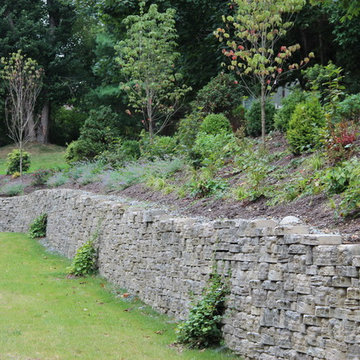
Retaining Wall & Drainage Project , Peekskill Homeowners Association
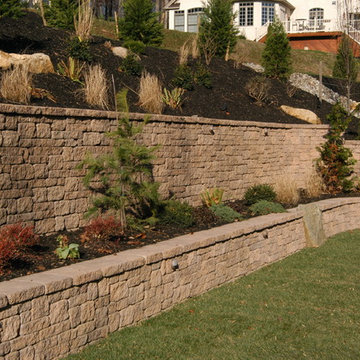
This outdoor space includes a grand fireplace that is set into a hillside as well as separate entertaining areas separated by use
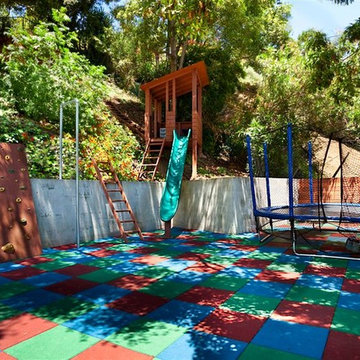
Landscape Design and Installation by Gregory Davis & Associates, www.gdalandscape.com
Abran Photography
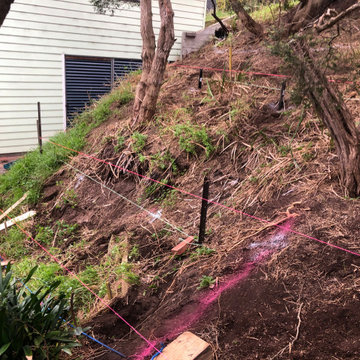
The brief of this project was very clear and simple.
The clients wanted to transform their overgrown and non functional back yard to a usuable and practical space.
The location is in Rye, Vic. The solution was to build tiered retaining walls to stabilize the slope and create level and usuable platforms.
This proved challanging as the soil mostly contains sand, especially here on the lower end of the peninsula, which made excavating easy however difficult to retain the cut once excavated.
Therefore the retaining walls had to be constructed in stages, bottom wall to top wall, back filling and stabilizing the hill side as the next wall got erected.
The end result met all expectations of the clients and the back yard was transformed from an unusable slope to a functional and secure space.
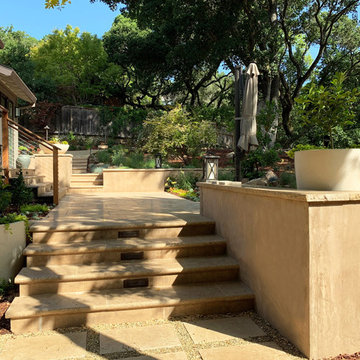
APLD 2021 Silver Award Winning Landscape Design. An expansive back yard landscape with several mature oak trees and a stunning Golden Locust tree has been transformed into a welcoming outdoor retreat. The renovations include a wraparound deck, an expansive travertine natural stone patio, stairways and pathways along with concrete retaining walls and column accents with dramatic planters. The pathways meander throughout the landscape... some with travertine stepping stones and gravel and those below the majestic oaks left natural with fallen leaves. Raised vegetable beds and fruit trees occupy some of the sunniest areas of the landscape. A variety of low-water and low-maintenance plants for both sunny and shady areas include several succulents, grasses, CA natives and other site-appropriate Mediterranean plants complimented by a variety of boulders. Dramatic white pots provide architectural accents, filled with succulents and citrus trees. Design, Photos, Drawings © Eileen Kelly, Dig Your Garden Landscape Design
Backyard Garden Design Ideas with a Retaining Wall
9
