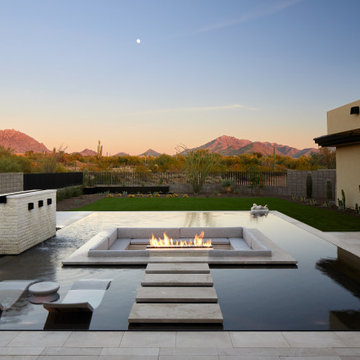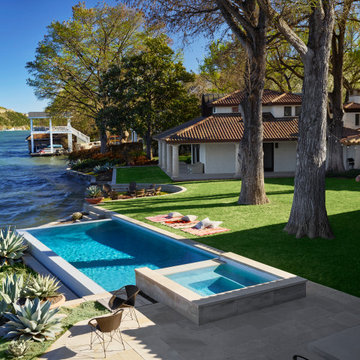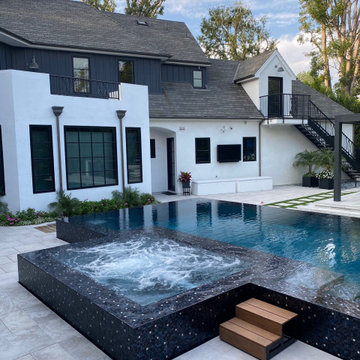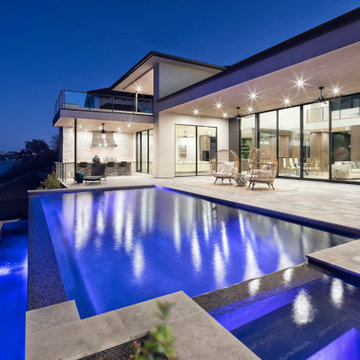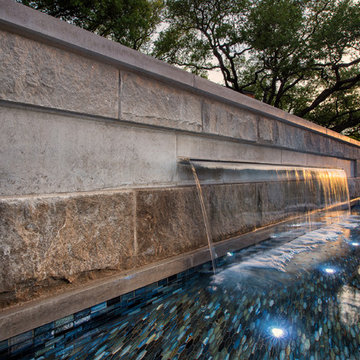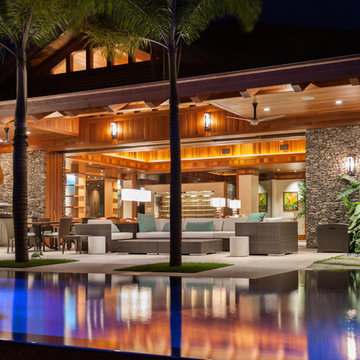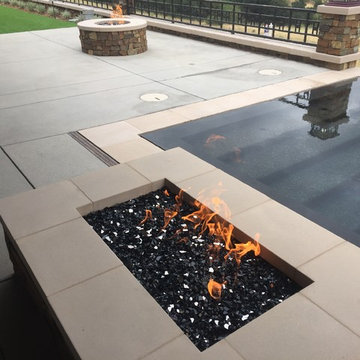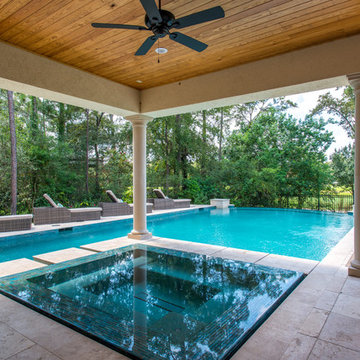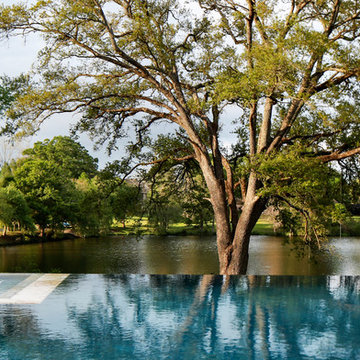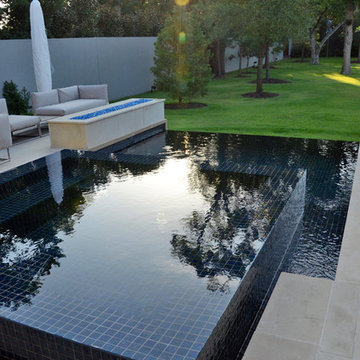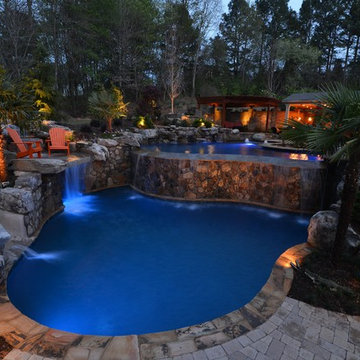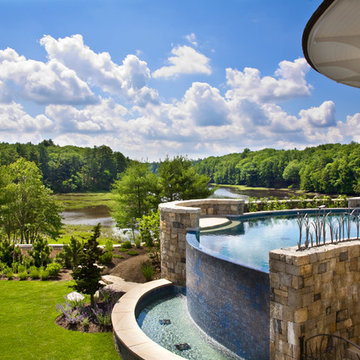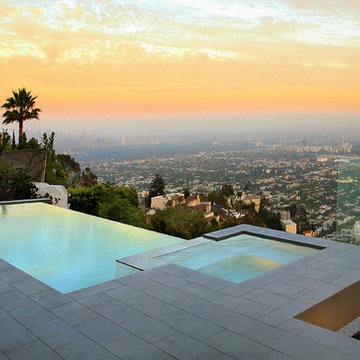Backyard Infinity Pool Design Ideas
Refine by:
Budget
Sort by:Popular Today
161 - 180 of 12,264 photos
Item 1 of 3
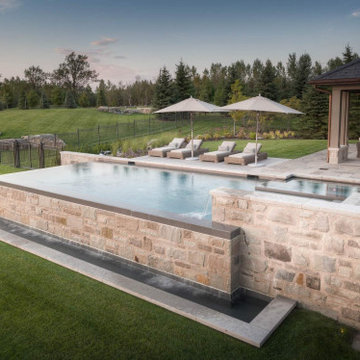
With this pool’s surface higher than the sloping terrain, the tall exposed sides serve as zero edge spill walls. The shallow catch basin below is not classified as a pool, so does not require surrounding fencing. This allows a clean unencumbered infinity view to the horizon.
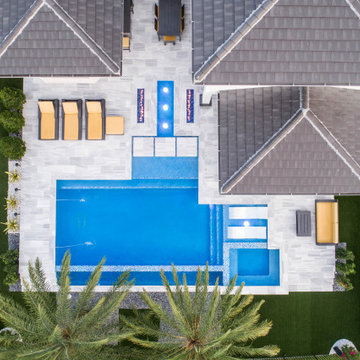
This project really utilizes backyard space because of its creativeness and ingenuity in design and construction. Some of the pool tucks into the back of the house flawlessly so that the pool doesn’t extend too far out. With bubblers, stepping stones leading to the outdoor kitchen, and parallel deck level fire feature, it’s the perfect introduction to it’s vanishing edge feel. Custom tile and lighting accentuates the pool and backyard perfectly while the house is custom lit as well.
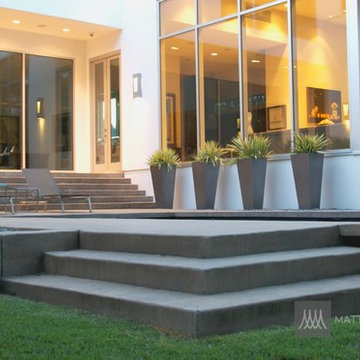
This modern landscape features a minimal planting schematic featuring Agave Americana and Dwarf Sabal Palmetto. The plantings, while simple, are refined and sophisticated, echoing the architecture of this classic modern home. The backyard features a large covered terrace, outdoor kitchen, and negative edge swimming pool.
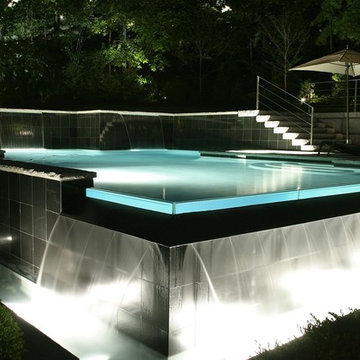
Nothing short of spectacular, this infinity zero edge pool with its four sheer descent waterfalls epitomizes an adult-oriented retreat. Built into a reverse slope, its irregular geometric shape echoes the clean lines of the surrounding hardscape. The pool is finished in black Armorcoat and enveloped by raised, black, polished tile walls which create a sense of enclosure. A spa, tanning deck, and indoor-outdoor eating areas complete this urban getaway. (20 x 36, custom geometric shape)
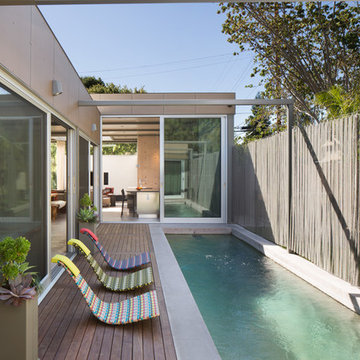
The design for this home in Palo Alto looked to create a union between the interior and exterior, blending the spaces in such a way as to allow residents to move seamlessly between the two environments. Expansive glazing was used throughout the home to complement this union, looking out onto a swimming pool centrally located within the courtyard.
Within the living room, a large operable skylight brings in plentiful sunlight, while utilizing self tinting glass that adjusts to various lighting conditions throughout the day to ensure optimal comfort.
For the exterior, a living wall was added to the garage that continues into the backyard. Extensive landscaping and a gabion wall was also created to provide privacy and contribute to the sense of the home as a tranquil oasis.
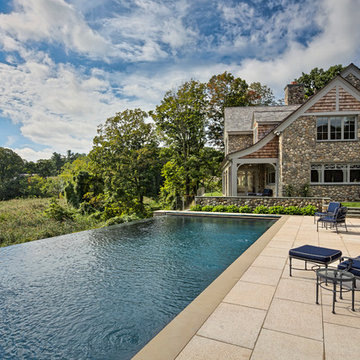
The house and swimming pool were designed to take full advantage of the magnificent and idyllic setting. A custom, Nutmeg Round retaining wall was built to raise and level the property and keep the swimming pool close to the home. A vanishing edge runs over 40ft along the full length of the pool and gives the illusion of dropping into the wetlands below. The pools is surrounded by an expansive, earth color Sahara Granite deck and equipped with an automatic cover.
Phil Nelson Imaging
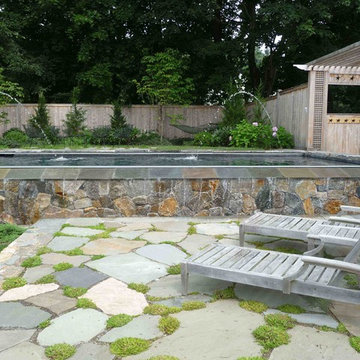
Twin water jet fountains gently arc across the terraced reflecting pool with full edge waterfall. The cedar pergola and privacy screen fencing feature the owner's business logo as a pierced border. Stellar indeed!
Backyard Infinity Pool Design Ideas
9
