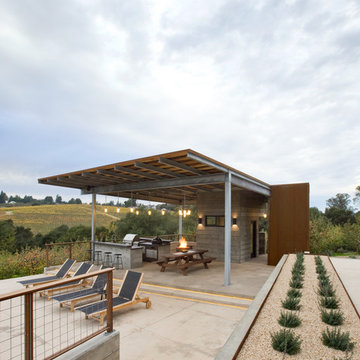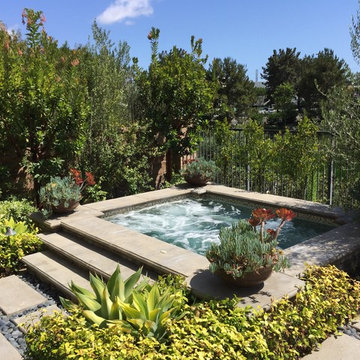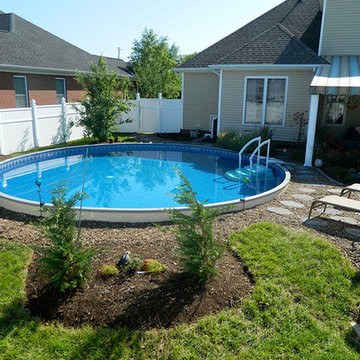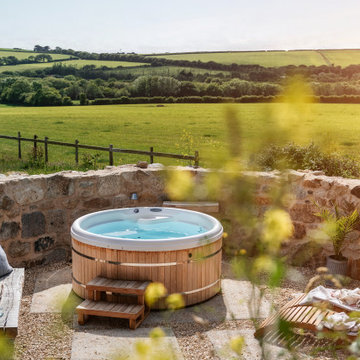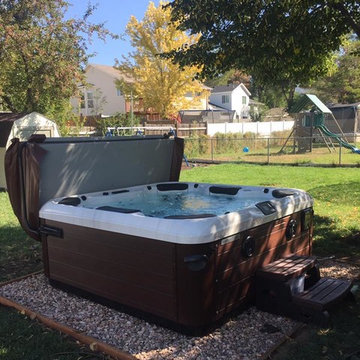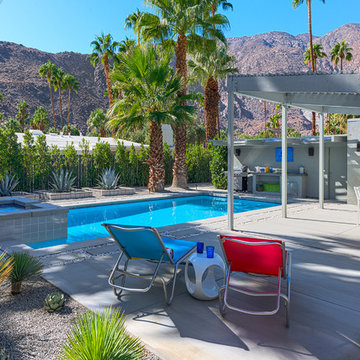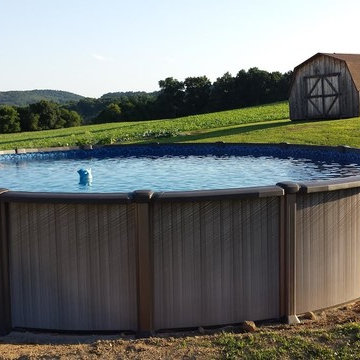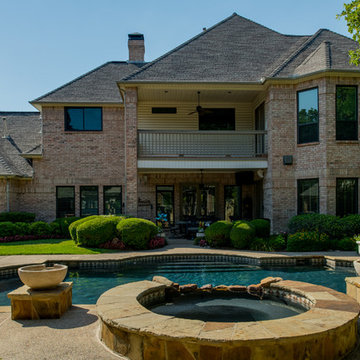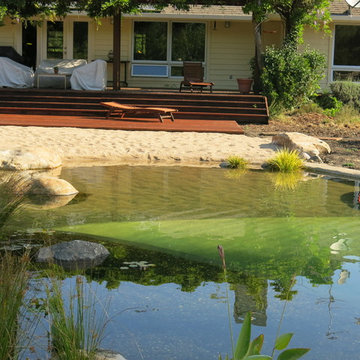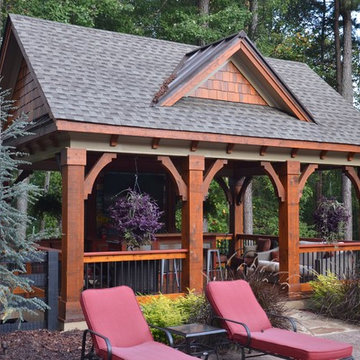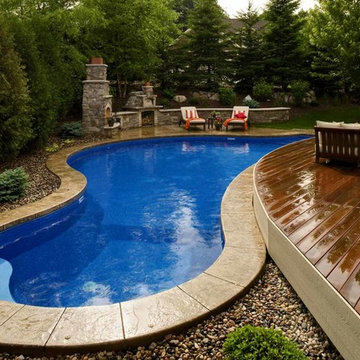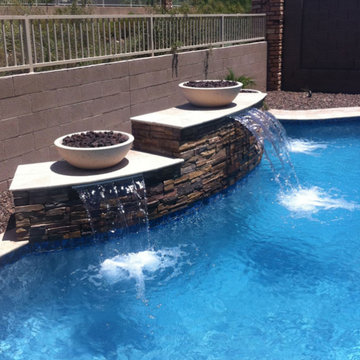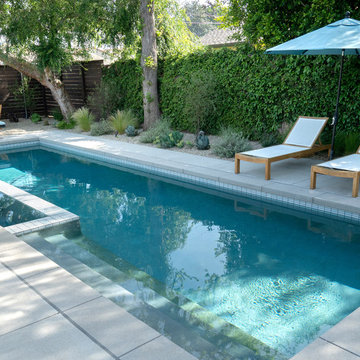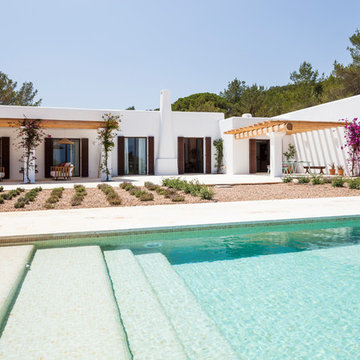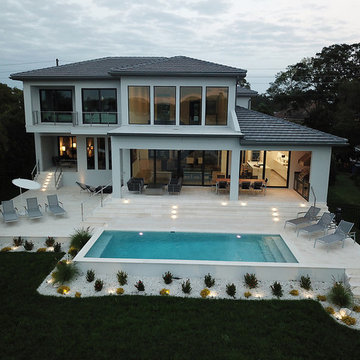Backyard Pool Design Ideas with Gravel
Refine by:
Budget
Sort by:Popular Today
21 - 40 of 241 photos
Item 1 of 3
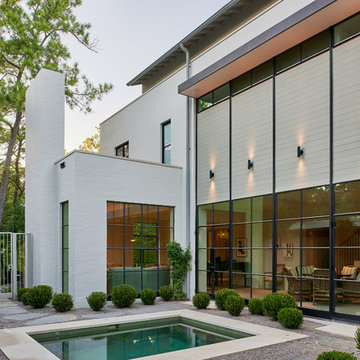
the design offers generous, flowing open spaces on the main level, which overlooks a small courtyard. The site’s woodland characteristics inspired the use of exterior stone. Accoya, a fast-growing softwood that is impervious to decay in the Houston humidity, was used for siding. The combination of the site strategy, program and aesthetic direction respond to the site’s challenges to create an elegant solution.
Peter Molick Photography
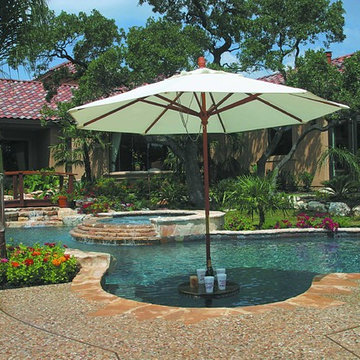
This beautiful swimming pool features a beach entry, a margarita table / swim up bar area for outdoor entertaining, a spa / hot tub with a layered stone spillover into the pool, and a wooden bridge to get from one side of the pool to the other.
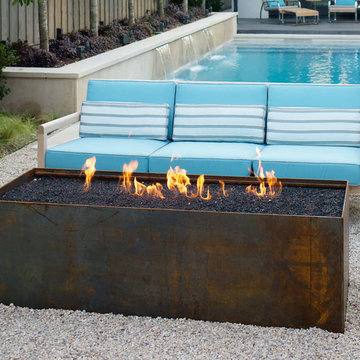
The challenge with this residence was to seamlessly bridge the home and pool house in a confined space. A casual, outdoor environment utilizes straight forward materials of gravel, concrete and limestone, and a central Corten fire pit provides evening enjoyment. Upholstery materials are carefully considered to create rhythm through the space.
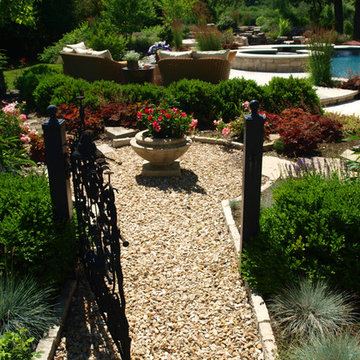
Request Free Quote The entrance of the Secret Garden was designed in close proximity to the pool. A visual starting point was designed for a flowering container that lead you through a beautiful wrought iron gate framed with a boxwood hedge.
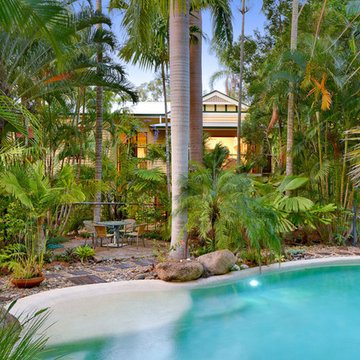
The conceptual background behind this project was to preserve the existing home with a compartmentalised layout which does not relate to modern daytime but works for bedroom and study spaces. The objective was to also create a separate pavilion for the open plan living, dining and kitchen space which could take full advantage of the exceptional good aspect on this side of the original home, as well as the landscaped external environment.
Backyard Pool Design Ideas with Gravel
2
