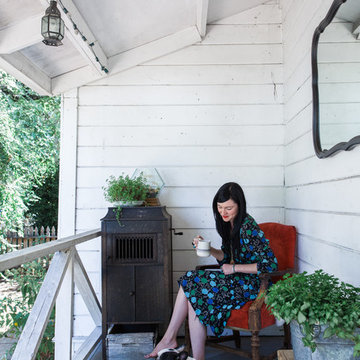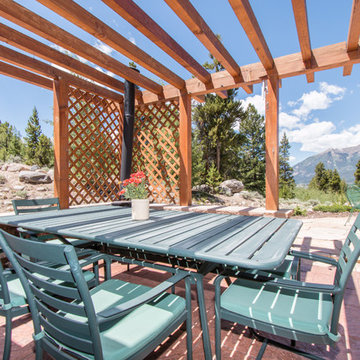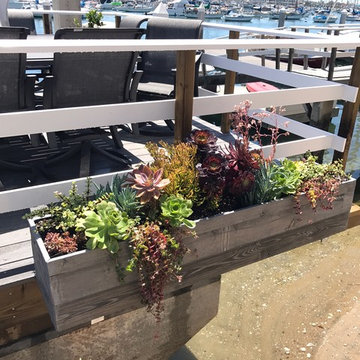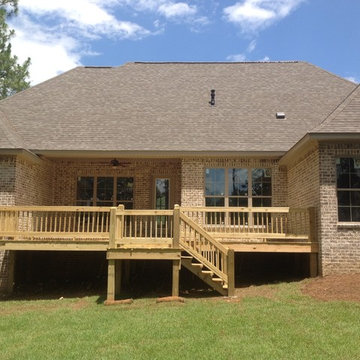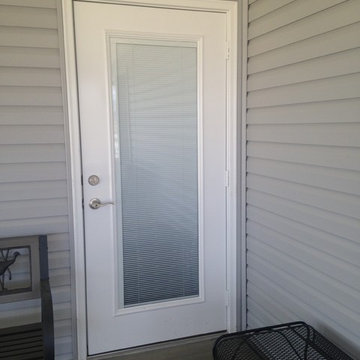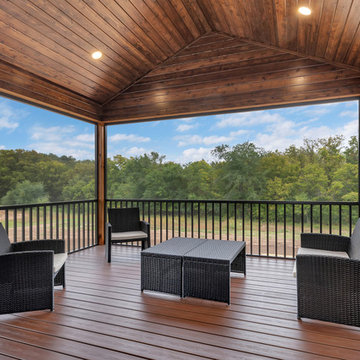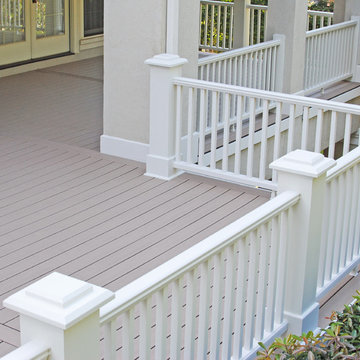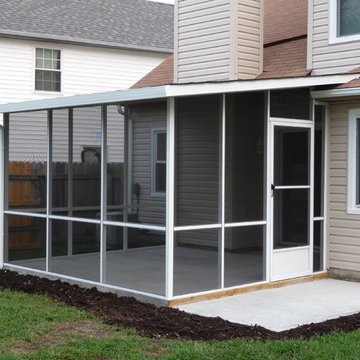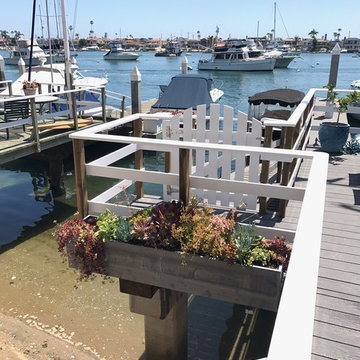Backyard Verandah Design Ideas
Refine by:
Budget
Sort by:Popular Today
41 - 60 of 370 photos
Item 1 of 3
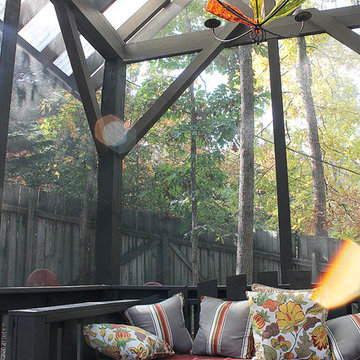
This structure started as a backyard arbor. The homeowner wanted a more sheltered structure, so the J Brewer and Associates team, built a more house like structure, built a roof with greenhouse roofing, and screened in a quiet hideaway for the homeowner to enjoy with the family. Photo by Jillian Dolberry
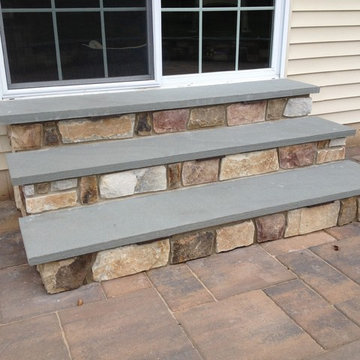
Paver patio with thin veneer natural stone walls, gas firepit all with Pa blue flagstone caps
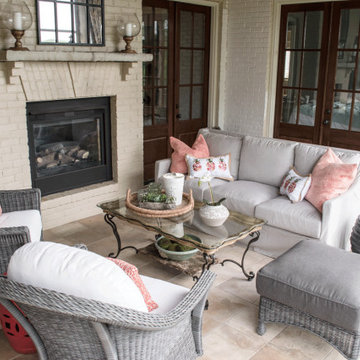
This Covered Porch is located right off the Great Room and Breakfast Area, and it serves as another gathering space in the home. We started out with an outdoor friendly slipcover sofa and two wicker swivel rockers to ground the Seating Area. We repurposed the homeowner’s old coffee table of glass, stone and metal. We used interesting and colorful garden stools for our side tables, and then had a blast with the accessories. Most of the items the homeowner already had – we just pulled from other places. The pillows in the pink tones were the perfect inspiration pieces.
The homeowner found this mirror which is the perfect scale for the pitched ceiling.
I love that every corner has something interesting and that the overall effect is one of texture, pattern, and pops of wonderful greens and pinks. We have more outdoor spaces coming in this series, but in the meantime, Enjoy this and that!
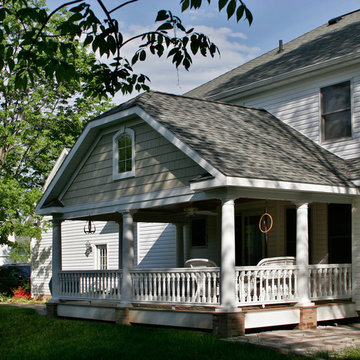
The new porch was designed with features authentic to an early 1900s Victorian.
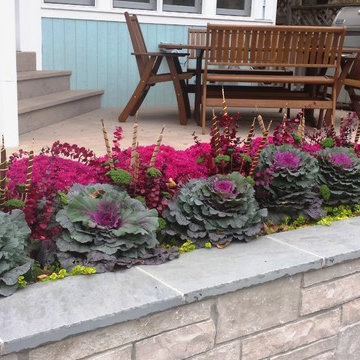
Cabbage, mums, yarrow, and cattails create a small, low planting that is vibrant and compact.
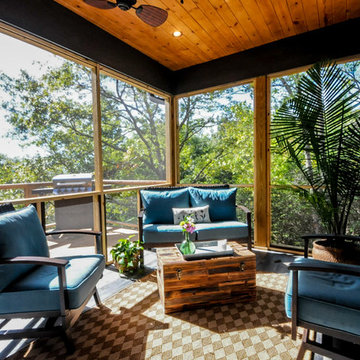
This screened in porch is perfect for mountain living. With ceramic floors and stained tongue and groove ceiling.
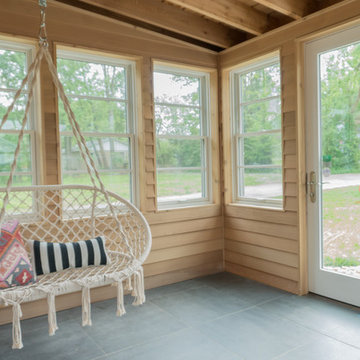
This open and bright porch is just off the kitchen and makes a perfect spot for chatting, relaxing, and enjoying the beautiful outdoors!
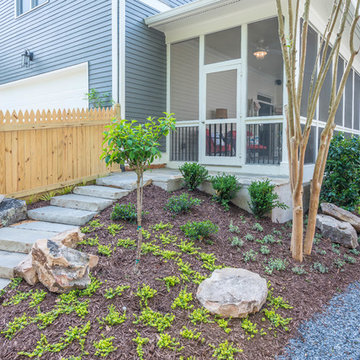
This beautiful, bright screened-in porch is a natural extension of this Atlanta home. With high ceilings and a natural stone stairway leading to the backyard, this porch is the perfect addition for summer.
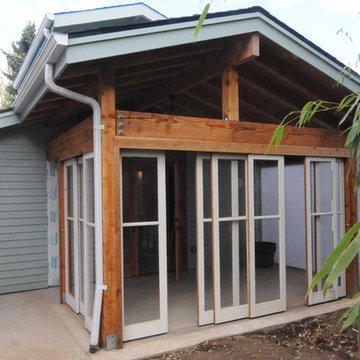
Recycled wood doors were reconditioned and set on concealed tracks offering openings either side.
Photos by Hammer and Hand
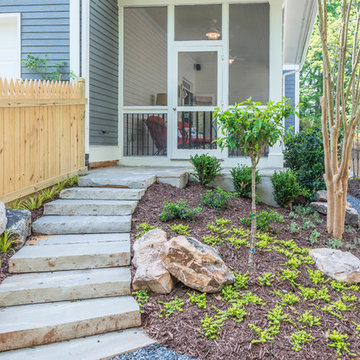
This beautiful, bright screened-in porch is a natural extension of this Atlanta home. With high ceilings and a natural stone stairway leading to the backyard, this porch is the perfect addition for summer.
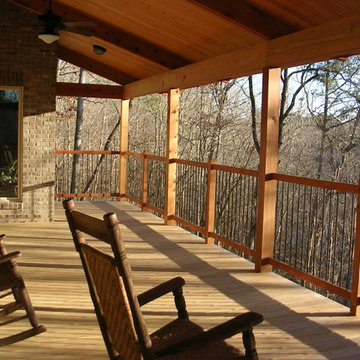
Porch with wooded view of a river. Breakfast nook extends onto the porch. Cedar framing with metal balusters allows a nearly unobstructed view while providing room-like feel.
Backyard Verandah Design Ideas
3
