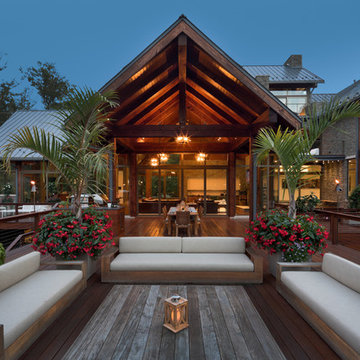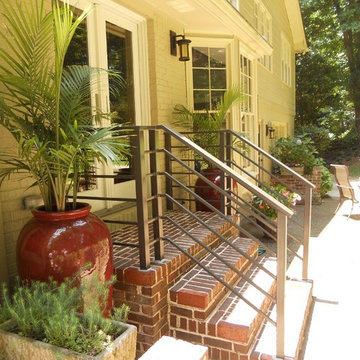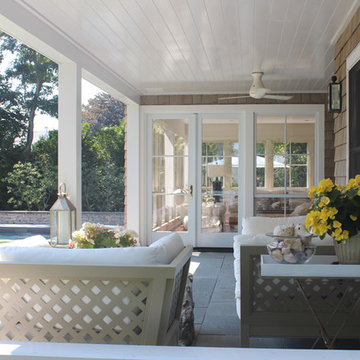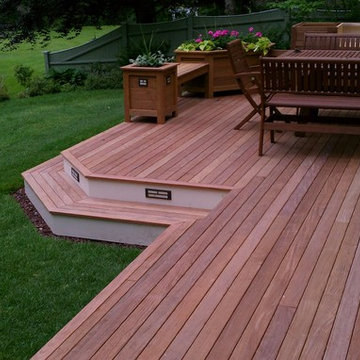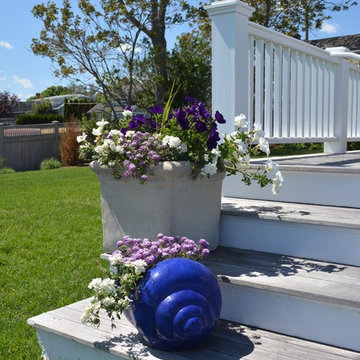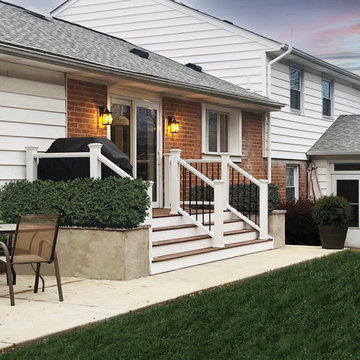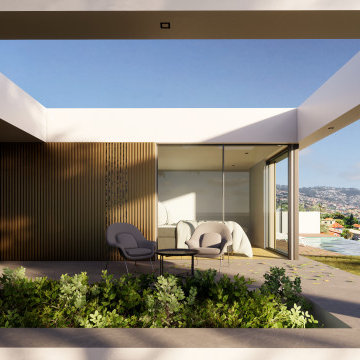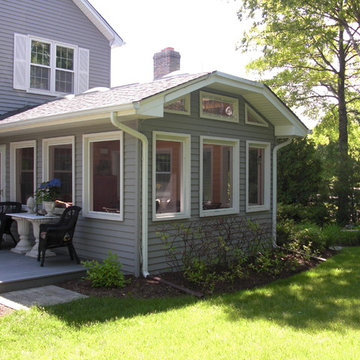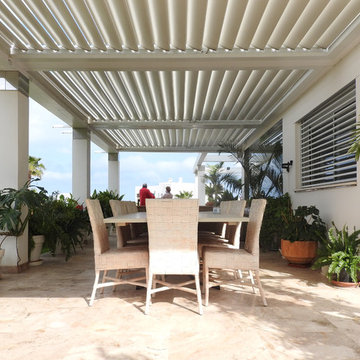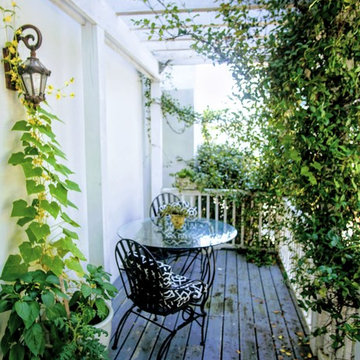Backyard Verandah Design Ideas with a Container Garden
Refine by:
Budget
Sort by:Popular Today
41 - 60 of 211 photos
Item 1 of 3
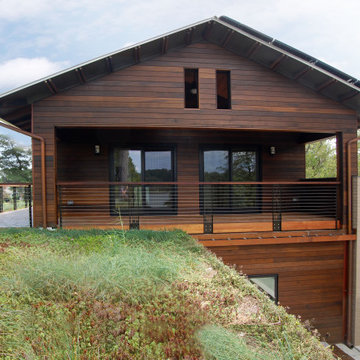
Click on the image for the wider panoramic view.
Composite image showing panorama of multiple green roofs with solatubes (left) and courtyard zen garden (lower right). The green rooftops blend seamlessly with the landscape to create an amazing foreground for the river view.
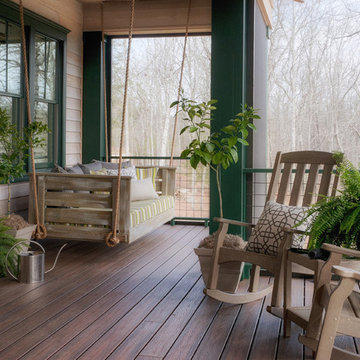
This family hunt lodge outside of Aiken, SC is a perfect retreat. Sophisticated rustic style with transitional elements.
Rustic family hunt lodge just outside of Aiken, SC. A casual writing desk by the window, with a cowhide rug, metal wall decor and transitional style.
Project designed by Aiken-Atlanta interior design firm, Nandina Home & Design. They also serve Augusta, GA, and Columbia and Lexington, South Carolina.
For more about Nandina Home & Design, click here: https://nandinahome.com/
To learn more about this project, click here:
https://nandinahome.com/portfolio/family-hunt-lodge/
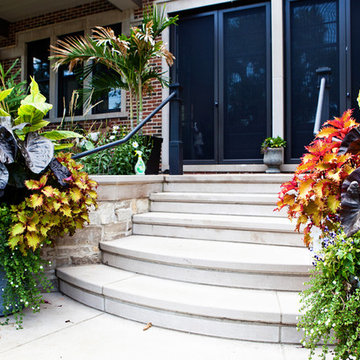
Architect: Tandem Architecture, Photo Credit: E. Gualdoni Photography
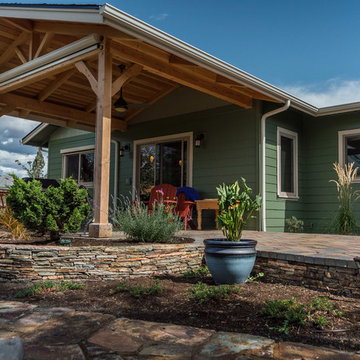
Paver patio retained by mortared stacked flagstone retaining wall. Large stone stair, flagstone path. Covered outdoor living space with shade curtain to block late afternoon sun.
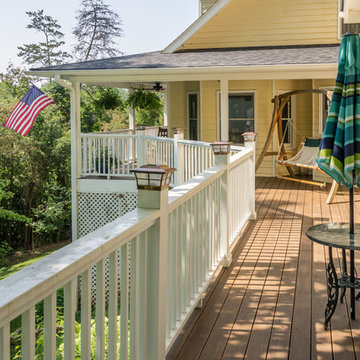
Deck extension from original house. With a focus on their passions of beekeeping and herb gardening, this retired couple saw potential in this rural home they bought in 2013. They asked us for suggestions on how best to enclose and expand a breezeway from the home to the garage to include two stories, add a room over the garage, and nearly double the size of the kitchen. The lowered “biscuit counter” in the island is an ideal height for rolling out dough and getting help from the grandkids. Pantry access is through a screen door. Load-bearing walls were removed, the stairway was reconstructed, the previous breezeway was transformed into a small bathroom and a mud/laundry space. Above that was added another small bathroom, an herb prep room, complete with a stove, double sink and small fridge, plus another bedroom. Exterior drainage issues also needed attention, so we dug out along the back of the home, added French drains to evacuate the excess water, plus and a small, rock retaining wall.
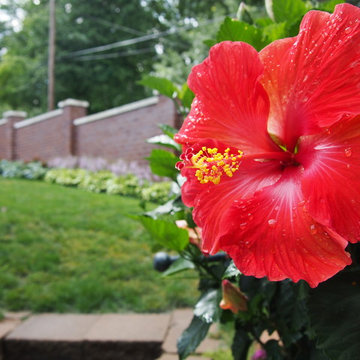
This Omaha home is all about the color! Containers, bedding and hanging baskets blanket this property with more than just a 'splash' of color. Tropicals are a fan favorite for this home and many varieties are found in different containers around the pool
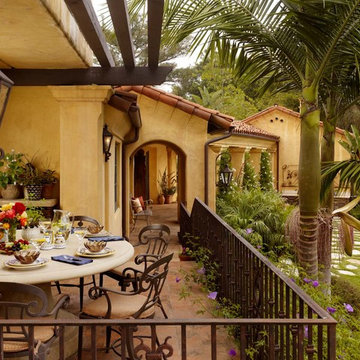
This lovely home began as a complete remodel to a 1960 era ranch home. Warm, sunny colors and traditional details fill every space. The colorful gazebo overlooks the boccii court and a golf course. Shaded by stately palms, the dining patio is surrounded by a wrought iron railing. Hand plastered walls are etched and styled to reflect historical architectural details. The wine room is located in the basement where a cistern had been.
Project designed by Susie Hersker’s Scottsdale interior design firm Design Directives. Design Directives is active in Phoenix, Paradise Valley, Cave Creek, Carefree, Sedona, and beyond.
For more about Design Directives, click here: https://susanherskerasid.com/
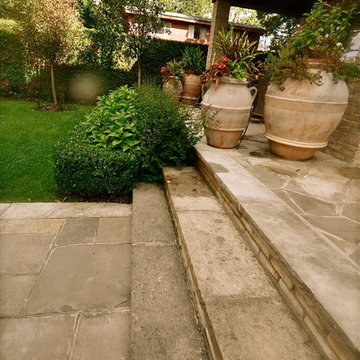
This custom designed and built home is located in Maple. You can get a sense of the shear scale of the outdoor fireplace. It's shear presence within the space is a key unifying element and focal point.
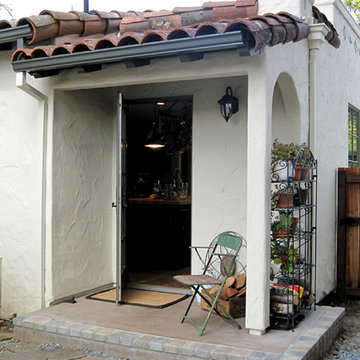
An extension to the main house offered a kitchen expansion. Now, a back porch gives access to vegetable gardens and a chicken coop.
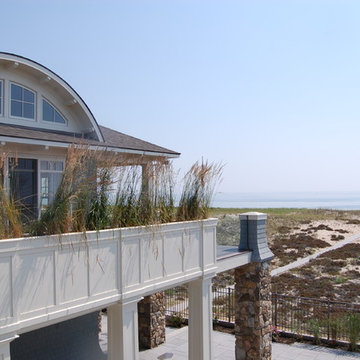
Our design concept to maximize beach views and working with a talented interior designer on the details helped create a sophisticated beach house.
Backyard Verandah Design Ideas with a Container Garden
3
