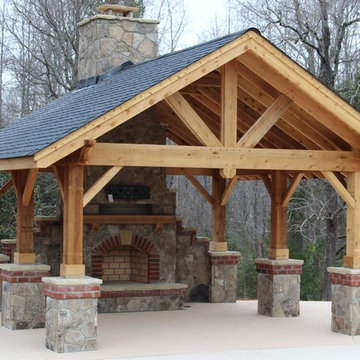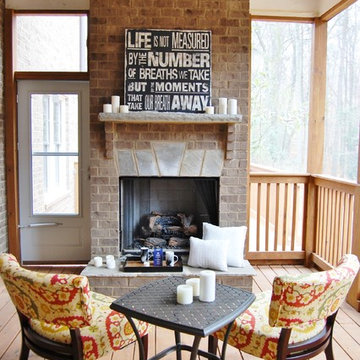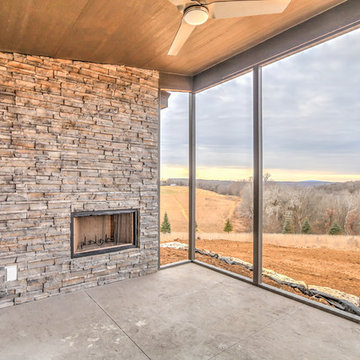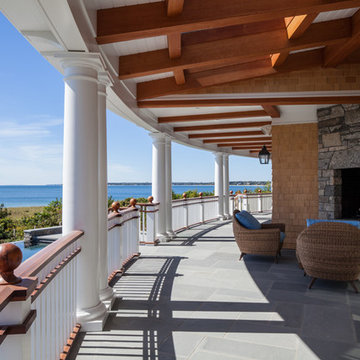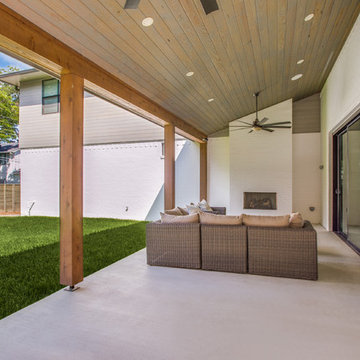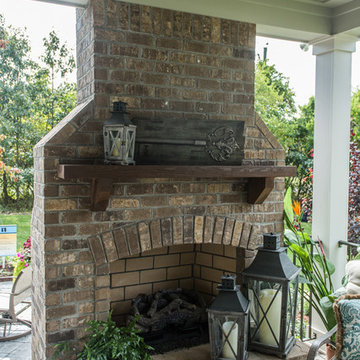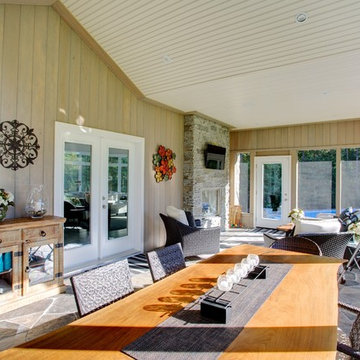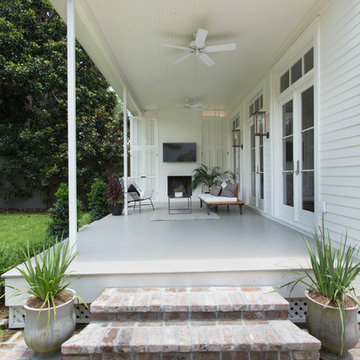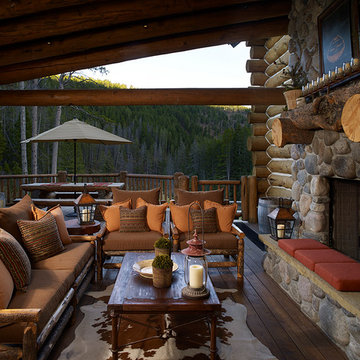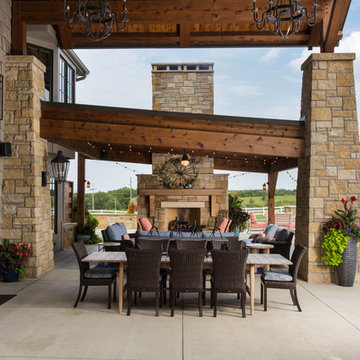Backyard Verandah Design Ideas with a Fire Feature
Refine by:
Budget
Sort by:Popular Today
161 - 180 of 1,522 photos
Item 1 of 3
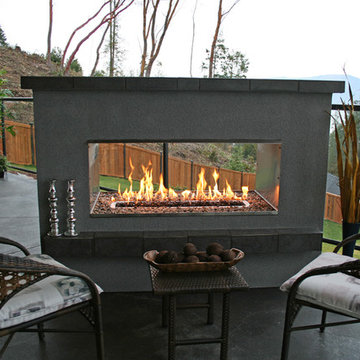
Elements - Frustrated that you never get the table right in front of the fireplace at your local steakhouse? Don't worry, Elements Outdoors now offers a 75,000 BTU See-Thru fireplace so you can be the VIP every night in your own backyard. See-Thru styling gives you the ability to enjoy the fireplace from both sides. On one side you might enjoy a perfectly grilled steak from your grill paired with a nice glass of red wine while on the other side you might kick back and relax from a hard day at the office.
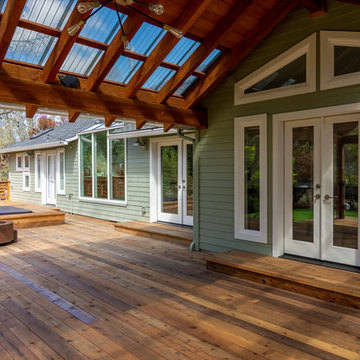
This complete home remodel was complete by taking the early 1990's home and bringing it into the new century with opening up interior walls between the kitchen, dining, and living space, remodeling the living room/fireplace kitchen, guest bathroom, creating a new master bedroom/bathroom floor plan, and creating an outdoor space for any sized party!
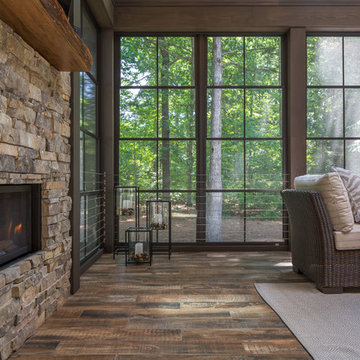
Tile floors, gas fireplace, skylights, ezebreeze, natural stone, 1 x 6 pine ceilings, led lighting, 5.1 surround sound, TV, live edge mantel, rope lighting, western triple slider, new windows, stainless cable railings
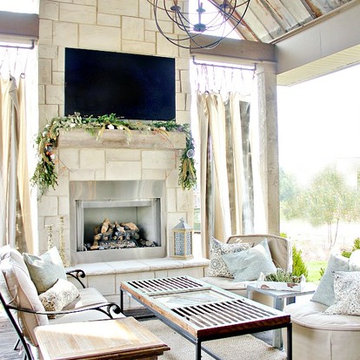
Outdoor living area with gas or wood burning fireplace, television, and seating area. Roof is tin from an old and floor is stamped concrete
Photo:Thistlewood Farms
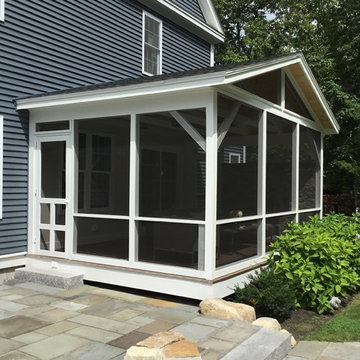
Screened Porch designed and built by Chris Parent; Gas fireplace, stone veneer, bluestone patio with outdoor fire pit, granite steps designed and built by Babin Landscaping.
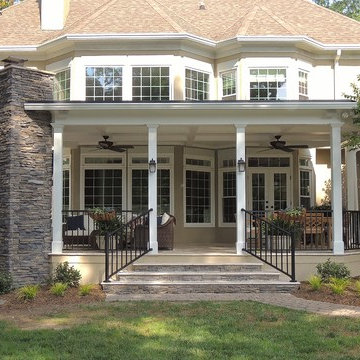
This incredible space features heavy columns, a coffer style ceiling, FULL masonry fireplace with gas starter, infratech heaters, aluminum railing, Travertine floor and a ton of electrical goodies. Talk about a retreat!!
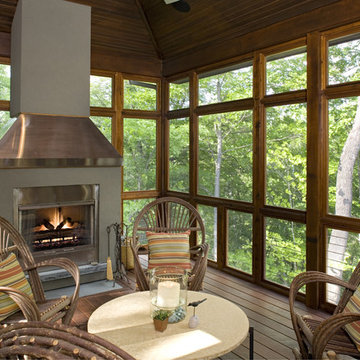
IPE flooring, cedar trim, gas fireplace w/ stainless and stucco details on the fireplace chase. The railing is a stainless steel cable rail. Photography: Landmark Photography | Interior Design: Bruce Kading Interior Design
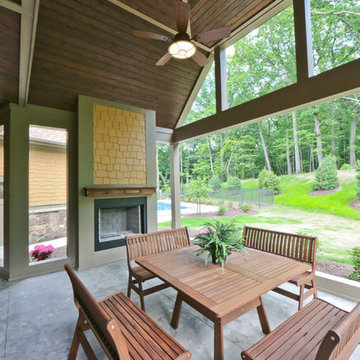
The “Kettner” is a sprawling family home with character to spare. Craftsman detailing and charming asymmetry on the exterior are paired with a luxurious hominess inside. The formal entryway and living room lead into a spacious kitchen and circular dining area. The screened porch offers additional dining and living space. A beautiful master suite is situated at the other end of the main level. Three bedroom suites and a large playroom are located on the top floor, while the lower level includes billiards, hearths, a refreshment bar, exercise space, a sauna, and a guest bedroom.
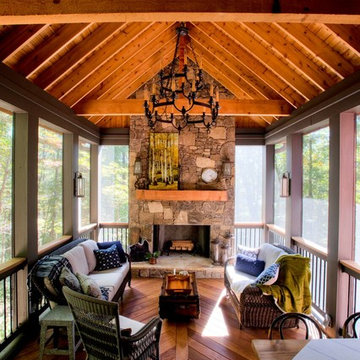
Cedar rafters and ceiling in a screened porch with Brazilian hardwoods. Wood burning fieldstone fireplace.
At Atlanta Porch & Patio we are dedicated to building beautiful custom porches, decks, and outdoor living spaces throughout the metro Atlanta area. Our mission is to turn our clients’ ideas, dreams, and visions into personalized, tangible outcomes. Clients of Atlanta Porch & Patio rest easy knowing each step of their project is performed to the highest standards of honesty, integrity, and dependability. Our team of builders and craftsmen are licensed, insured, and always up to date on trends, products, designs, and building codes. We are constantly educating ourselves in order to provide our clients the best services at the best prices.
We deliver the ultimate professional experience with every step of our projects. After setting up a consultation through our website or by calling the office, we will meet with you in your home to discuss all of your ideas and concerns. After our initial meeting and site consultation, we will compile a detailed design plan and quote complete with renderings and a full listing of the materials to be used. Upon your approval, we will then draw up the necessary paperwork and decide on a project start date. From demo to cleanup, we strive to deliver your ultimate relaxation destination on time and on budget.
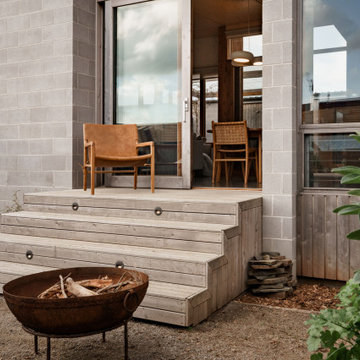
A small deck with generous steps from a seat around the fireplace while connecting the dining to the rear garden and vegetable beds
Backyard Verandah Design Ideas with a Fire Feature
9
