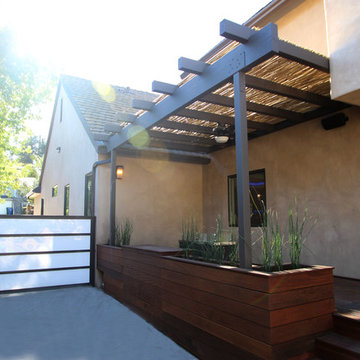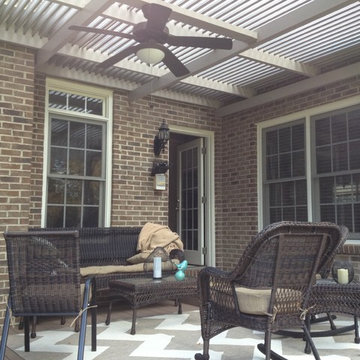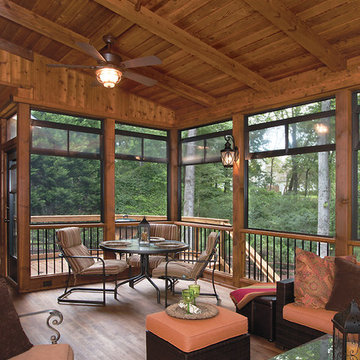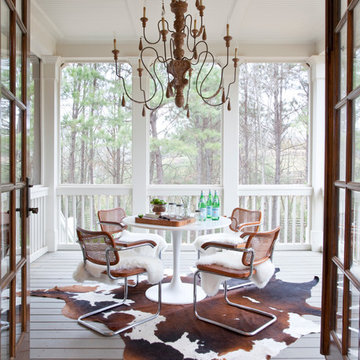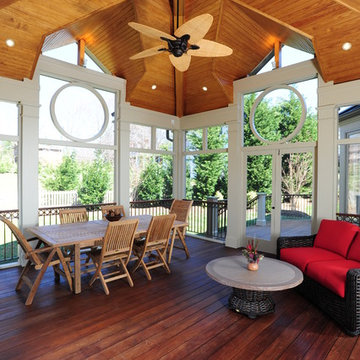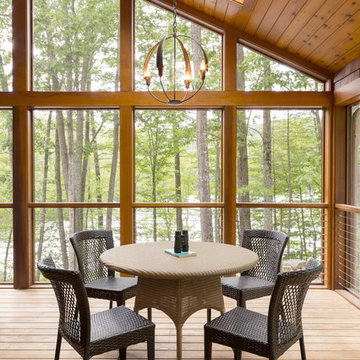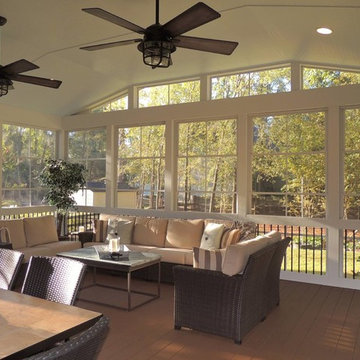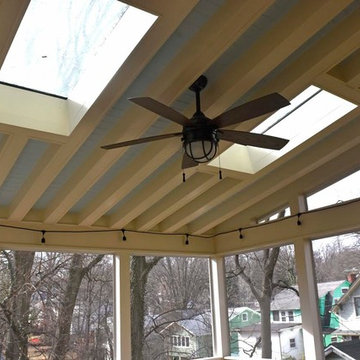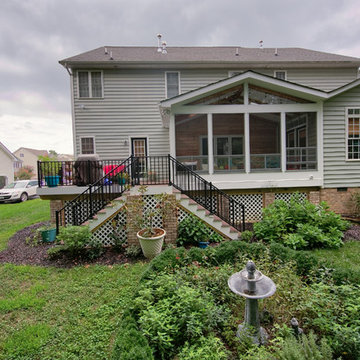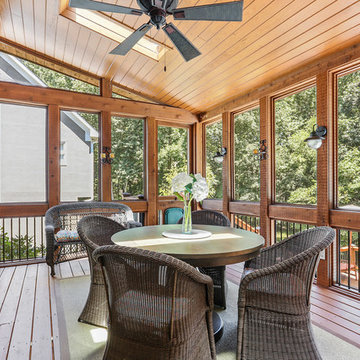Backyard Verandah Design Ideas with Decking
Refine by:
Budget
Sort by:Popular Today
161 - 180 of 6,114 photos
Item 1 of 3
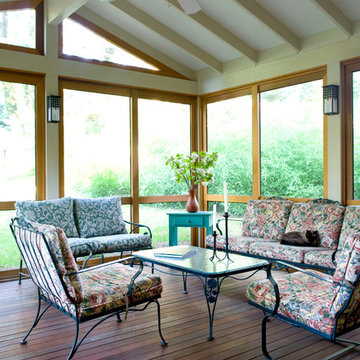
Our clients wanted an easy, inviting way to move from the kitchen to the backyard; Greenbuilders provided them with this creative, beautiful, and very usable three-season space as a solution. Notice the sanded plywood panels between the rafters to enhance the open feel, the hand-rabbeted screen frames, and cleverly mounted lights on the posts. Sustainably
harvested ipe wood (iron wood) provides a highly durable, maintenance-free floor that that is perfectly suited for this interior/exterior application.
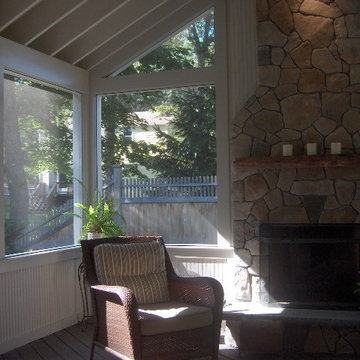
new screened porch with fireplace, cathedral ceiling & fan with beadboard ceiling and walls
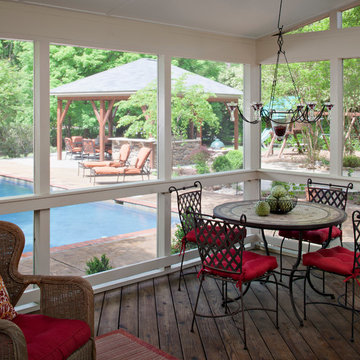
This Harrisburg backyard retreat features a pool and custom pool deck, a screened in porch and a covered patio. With so many choices, guests will struggle to decide where to spend their time. The concrete paver patio is a perfect natural look in this wooded back yard. With a custom outdoor kitchen under the covered patio these homeowners can cook in shaded comfort. With places to sun yourself, places for shade and place for a quiet escape this backyard fits the needs of every day and every occasion. Look at how the various materials compliment each other. Natural woods are easy to combine and make a great finished look.
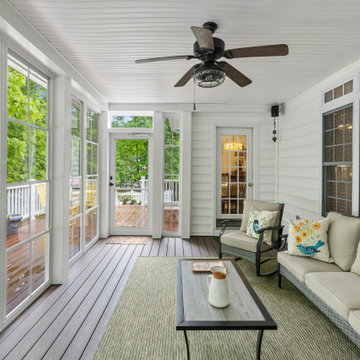
Gorgeous traditional sunroom with a newly added 4-track window system that lets in vast amounts of sunlight and fresh air! This can also be enjoyed by the customer throughout all four seasons
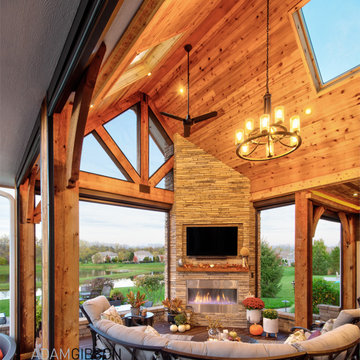
Previously a sun-drenched deck, unusable late afternoon because of the heat, and never utilized in the rain, the indoors seamlessly segues to the outdoors via Marvin's sliding wall system. Retractable Phantom Screens keep out the insects, and skylights let in the natural light stolen from the new roof. Powerful heaters and a fireplace warm it up during cool evenings.
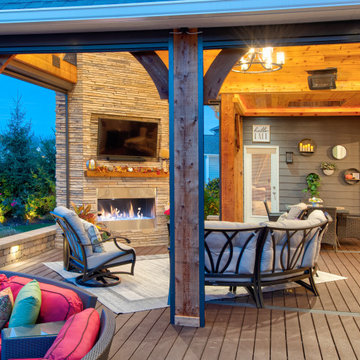
Indoor-Outdoor Living at its finest. This project created a space for entertainment and relaxation to be envied. With a sliding glass wall and retractable screens, the space provides convenient indoor-outdoor living in the summer. With a heaters and a cozy fireplace, this space is sure to be the pinnacle of cozy relaxation from the fall into the winter time. This living space adds a beauty and functionality to this home that is simply unmatched.
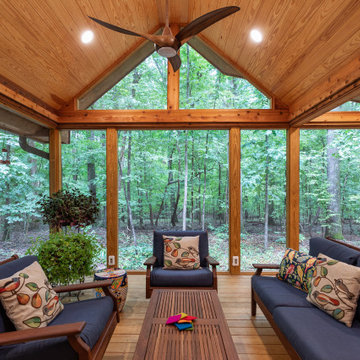
This mountain retreat-inspired porch is actually located in the heart of Raleigh NC. Designed with the existing house style and the wooded lot in mind, it is large and spacious, with plenty of room for family and friends.
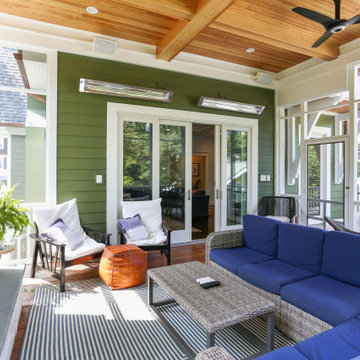
The screen porch has a Fir beam ceiling, Ipe decking, and a flat screen TV mounted over a stone clad gas fireplace.
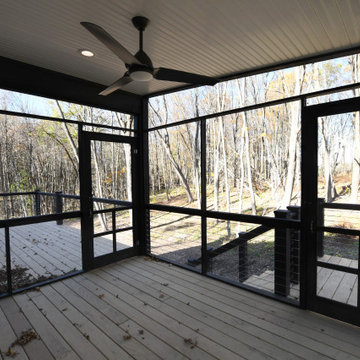
Generously sized deck and screen porch outside the great room of Ranch 31, a fantastic example of mid-century modern country. Located in the Catskill Mountains, this vacation home showcases danish modern interiors with sleek modern fixtures, blonde wood and white walls.
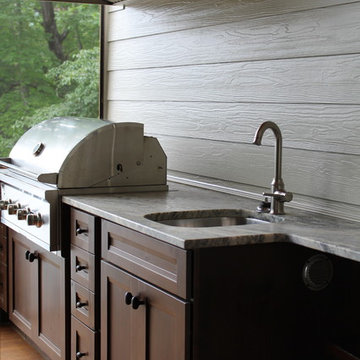
A screened-in porch off the kitchen has a grill deck and a lovely view. The T&G ceiling is vaulted and helps to cool the air.
Backyard Verandah Design Ideas with Decking
9
