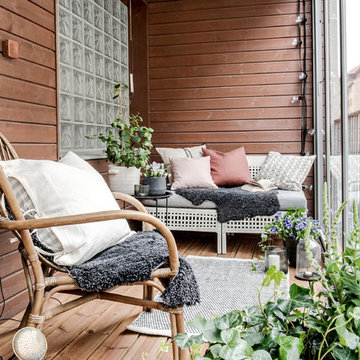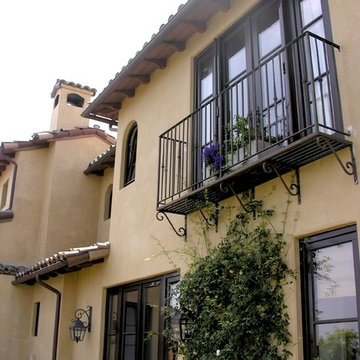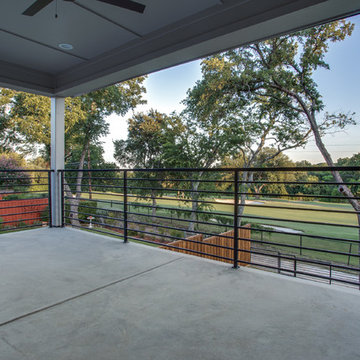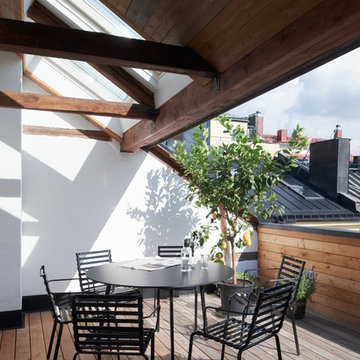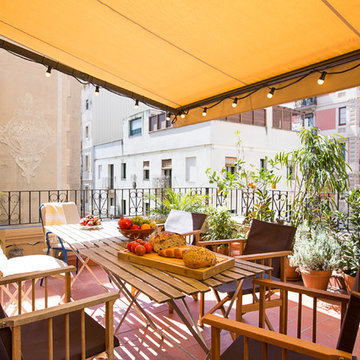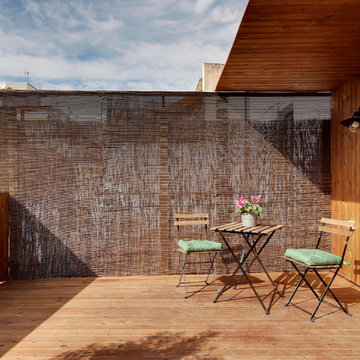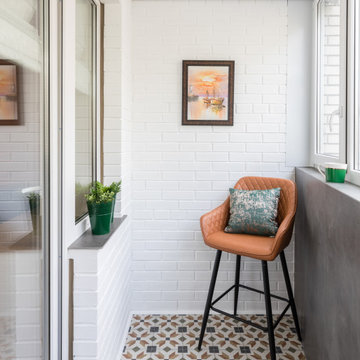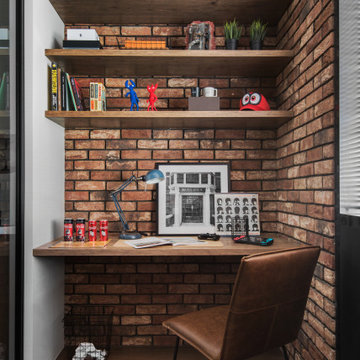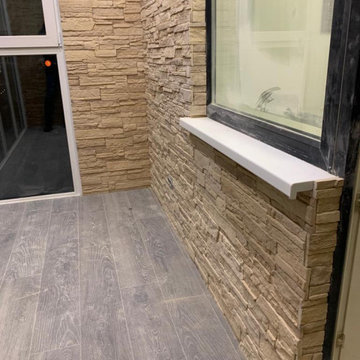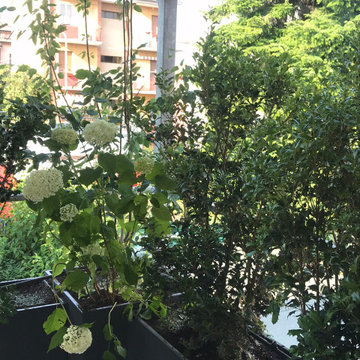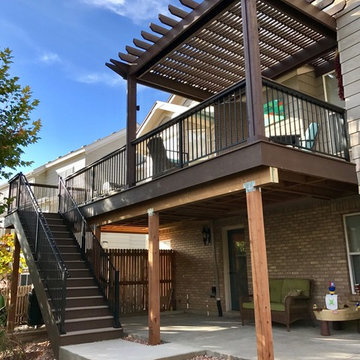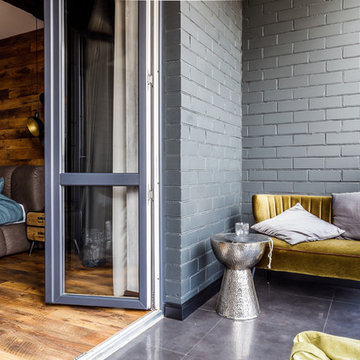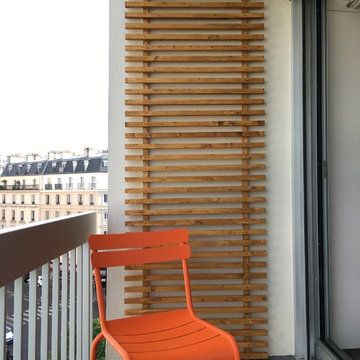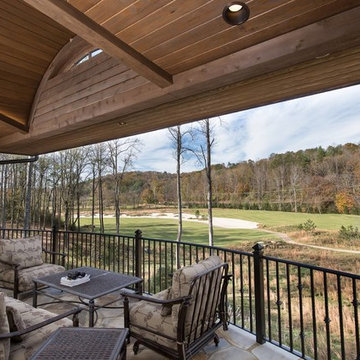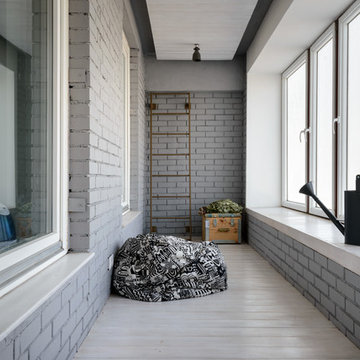Balcony Design Ideas
Refine by:
Budget
Sort by:Popular Today
61 - 80 of 4,855 photos
Item 1 of 3
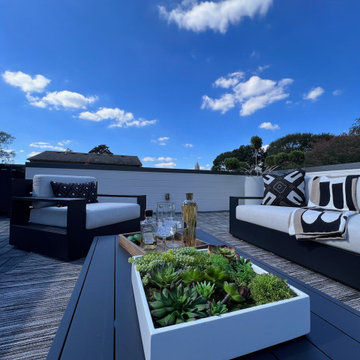
We transformed a large rooftop space into vignettes, all with entertaining in mind. There is an outdoor kitchen complete with Big Green Egg grill and workstation. A grill masters dream. Included in the kitchen is an outdoor beverage center to store those meats before cooking and to house libations.
The dining area is complete with an umbrella for those sunny days and a fire pit in the center of the table for those cool nights.
When the elements kick in, whether it be the blazing sun or the arctic cool rooftop winds, you can pull the curtains to create a cocoon of shade or warmth underneath the covered area.
Then of course there is the wide open entertaining space complete with plenty of seating to soak up the sun.
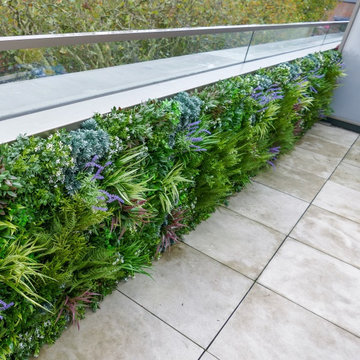
Vistafolia's modern and flexible Artificial Green Wall design offers real customer value, providing excellent bespoke solutions for any client requirement. This roof terrace had an exceptionally long, south-facing space with parapet walls clad in metal sheeting, creating an environment too hot and inhospitable for real planting. The limited area coverage was also a big issue, as putting in living plant systems would significantly reduce the floor space and hamper mobility.
Our Vistafolia Panels, which can be customized to fit any conceivable dimension, fulfilled the client’s desire to look out to beautiful greenery by creating a simple solution to the problem with our versatile system and design expertise.
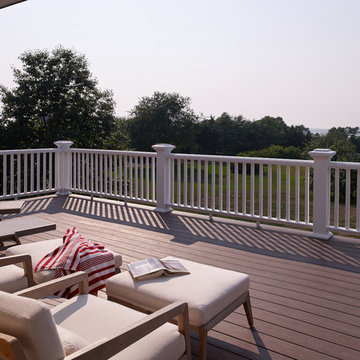
The interior details are simple, elegant, and are understated to display fine craftsmanship throughout the home. The design and finishes are not pretentious - but exactly what you would expect to find in an accomplished Maine artist’s home. Each piece of artwork carefully informed the selections that would highlight the art and contribute to the personality of each space.
© Darren Setlow Photography
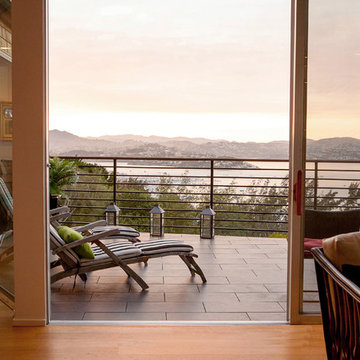
Deck: An existing small, step down deck was raised and made larger. The existing small windows where removed and replaced with a sliding glass door and large pane of glass opening up the bay views to the interior. A simple rail and tile decking were added as finishing touches.
Photos: Kathleen Harrison
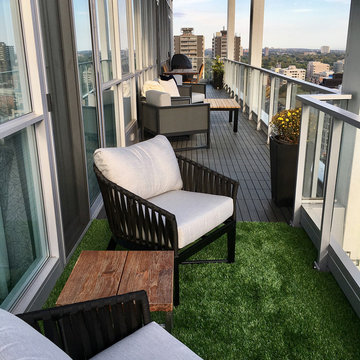
KANDY Grass separates sitting areas for differnt purposes and moods. KANDY NEX GEN balcony flooring completes the space through to the BBQ and eating area
Balcony Design Ideas
4
