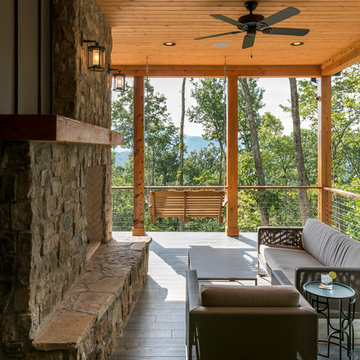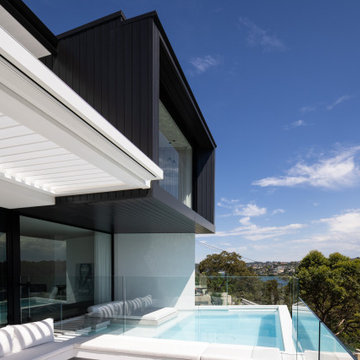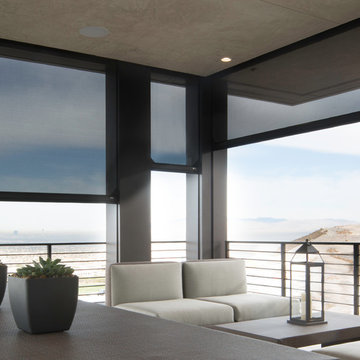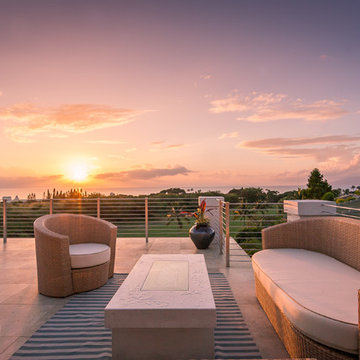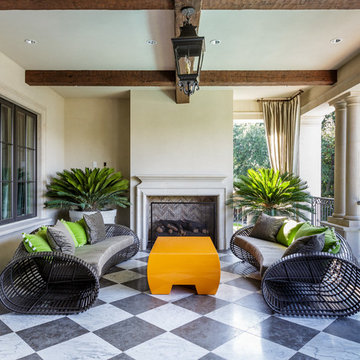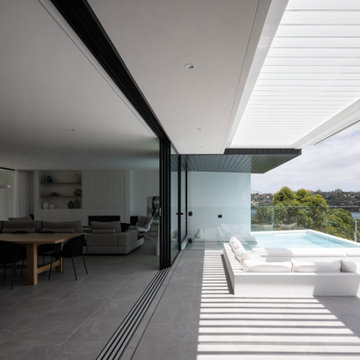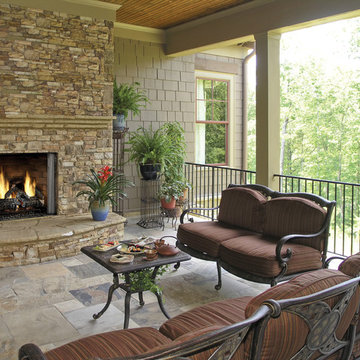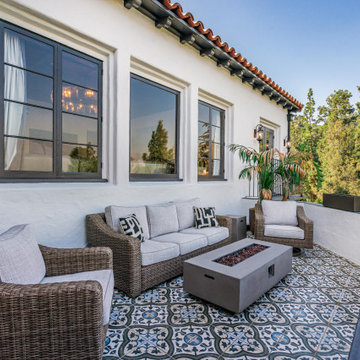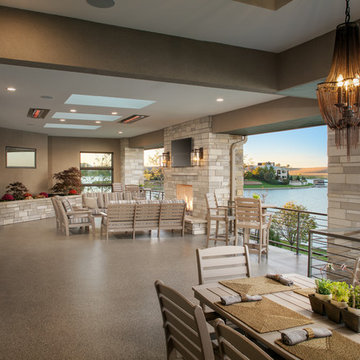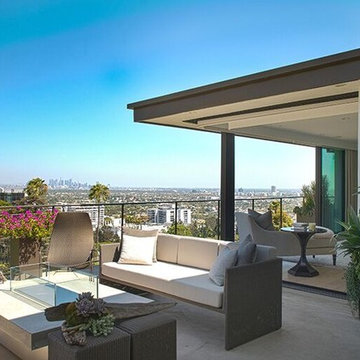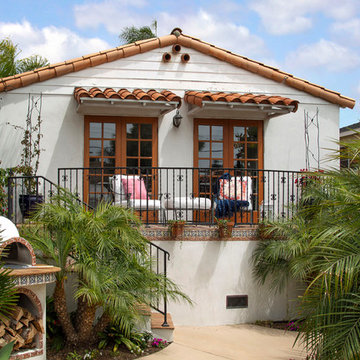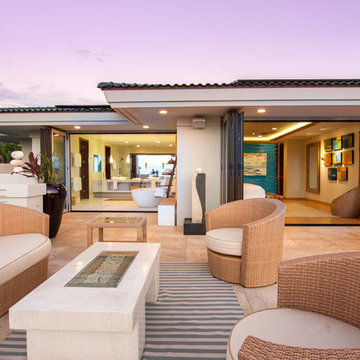Balcony Design Ideas with a Fire Feature
Refine by:
Budget
Sort by:Popular Today
41 - 60 of 227 photos
Item 1 of 2
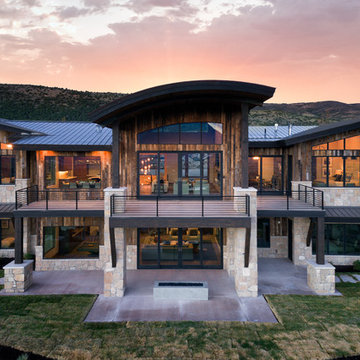
Rear of the home showing almost all the rooms looking out onto the covered balcony.
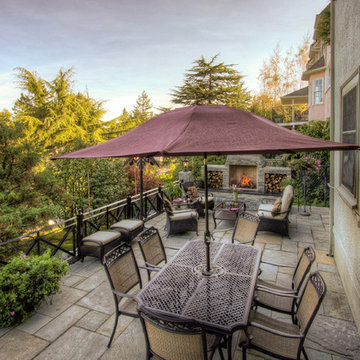
Multiple seating areas is a significant bonus in this ample flagstone patio with fireplace and outdoor kitchen
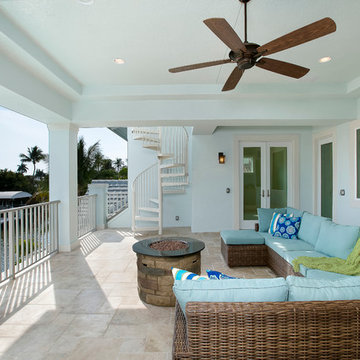
Private, single-family residence. Custom designed by Lotus Architecture, Inc. of Naples, FL. Visit our website to view all of our exquisite custom homes of SWFL.
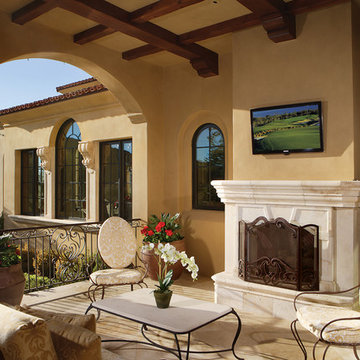
The carved limestone fireplace on this patio is the focal point for casual family gatherings as well as entertaining. This spacious covered area is protected from mid-day sun, but still offers stunning long distance views.
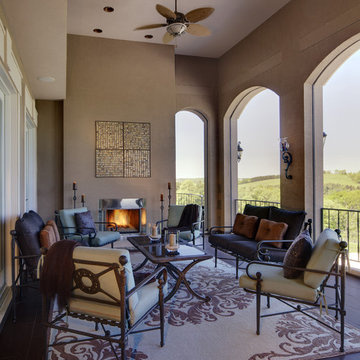
Outdoor terrace also has remote screens that are lowered in this photo. Makes this space completely bug free.
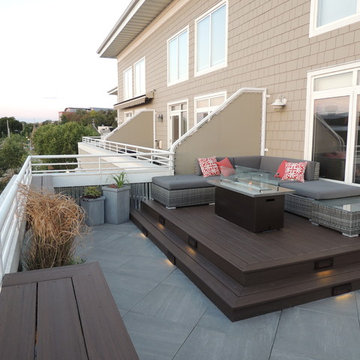
Urban rooftop deck...in this project we used composite wood decking, porcelain tile and corrugated metal to blend with surroundings. Natural gas fire table and lighting were added for night time ambiance. Planters were added to bring softness to the space.
Photo Credit - Jennifer Hanson
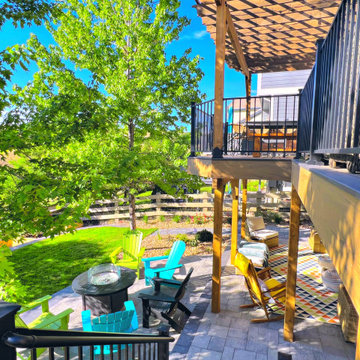
This upgraded deck gives this family a kitchen, dining area, and living space to enjoy the beautiful weather in Colorado.
Decking and stairs are made of composite decking by TimberTech Legacy in Tigerwood color. The picture frame color (boarder) is Expresso.
The pergola chosen is a custom Cedar timber pergola in Hawthorne stain. RDI Excalibur railings in satin black give the deck a very contemporary feel. Archadeck also used an under-deck drainage system system including troughs, gutter, and sealed seams to keep rain, spills, and snowmelt from dripping trough to lower patio.
The patio was added to give this family another "room" to enjoy time together including an air hocky outdoor table and firepit area. The patio pavers are Belgard Hardscapes interlocking concrete pavers in Slate & Stone. Paver color is Rio with the boarder in Rio Catalina slate & charcoal bullnose.
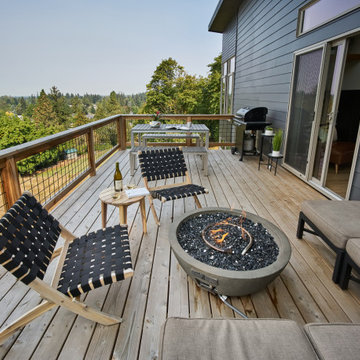
Upper deck living space with breathtaking views of the Willamette Valley and Eugene city center.
Balcony Design Ideas with a Fire Feature
3
