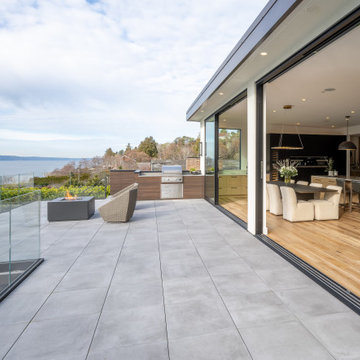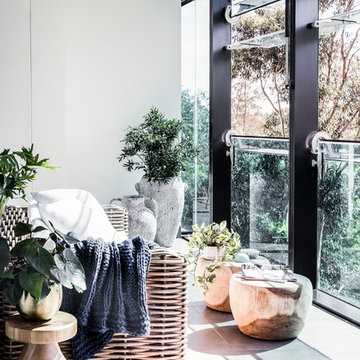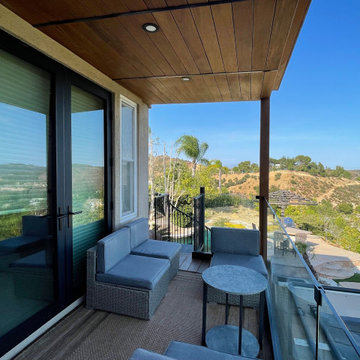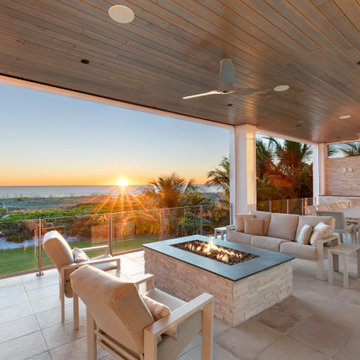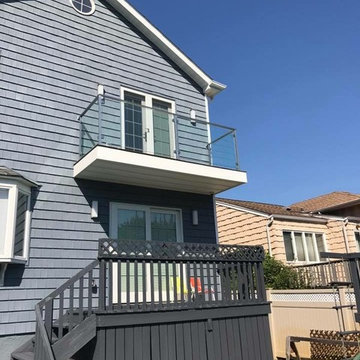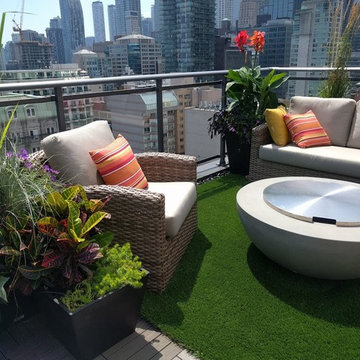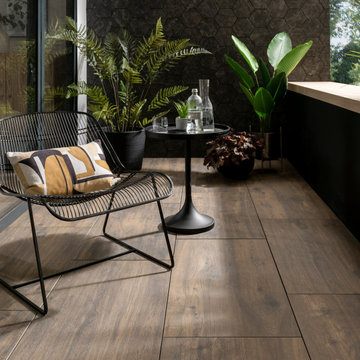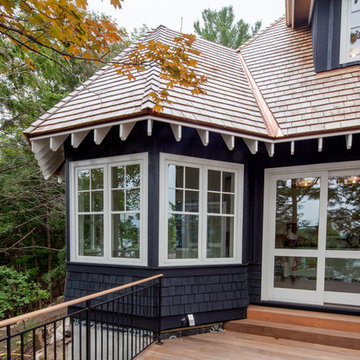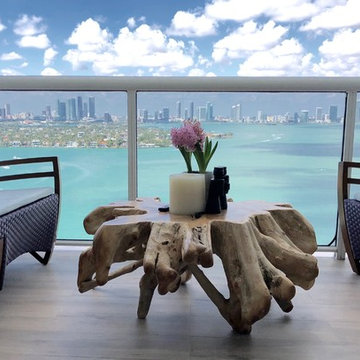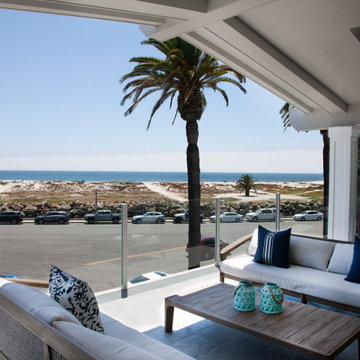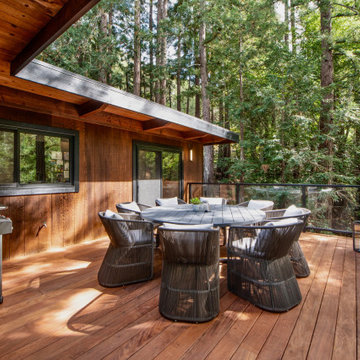Balcony Design Ideas with Glass Railing
Refine by:
Budget
Sort by:Popular Today
21 - 40 of 331 photos
Item 1 of 3
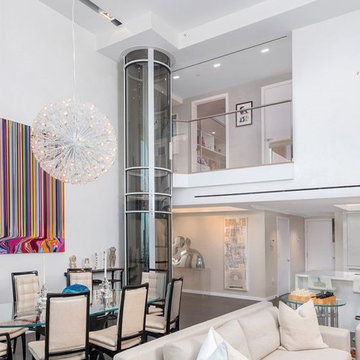
As of 2018 Pneumatic Vacuum Home Elevators are now allowed in Massachusetts! This elevator is powered by air and is truly a work of art. It is ideal for retro-fitting in existing homes. It requires a minimal footprint, no pit or machine room required. This picture shows the most popular size PVE37 model. This unit only takes up a 39" diameter of space!
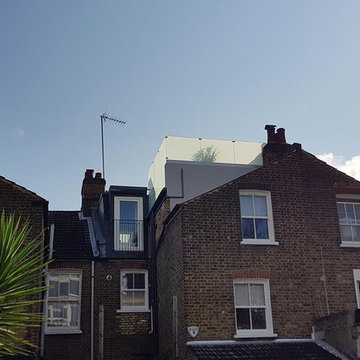
This view shows the new balcony and roof terrace for which the entrance, although compact, shows ingenious engineering. For example the stairwell has a mezzanine bathroom. These houses are in the traditional cottage style and are not large. We managed to create a home for which the developer can command professional rent.
Photo: Nadir Kayikci
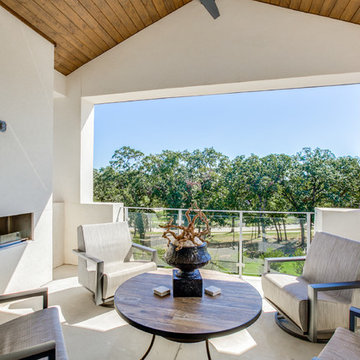
Second story balcony with a modern linear fireplace. The perfect space to entertain guests outside while catching a view of the outdoor living and pool below. This is a contemporary design with matching white stucco to the exterior of the house. Glass railing material.
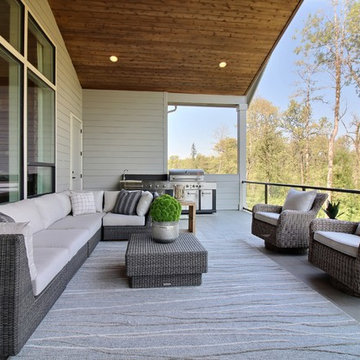
Paint Colors by Sherwin Williams
Exterior Body Color : Dorian Gray SW 7017
Exterior Accent Color : Gauntlet Gray SW 7019
Exterior Trim Color : Accessible Beige SW 7036
Exterior Timber Stain : Weather Teak 75%
Stone by Eldorado Stone
Exterior Stone : Shadow Rock in Chesapeake
Windows by Milgard Windows & Doors
Product : StyleLine Series Windows
Supplied by Troyco
Garage Doors by Wayne Dalton Garage Door
Lighting by Globe Lighting / Destination Lighting
Exterior Siding by James Hardie
Product : Hardiplank LAP Siding
Exterior Shakes by Nichiha USA
Roofing by Owens Corning
Doors by Western Pacific Building Materials
Deck by Westcoat
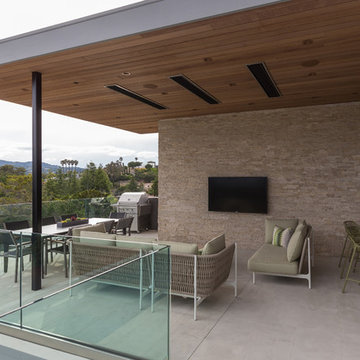
An upstairs outdoor lounge, complete with a comfortable sitting area, a flat-screen TV for watching Sunday night football with friends, a casual dining area accompanied with a BarBQ set for those late summer evenings of entertaining.
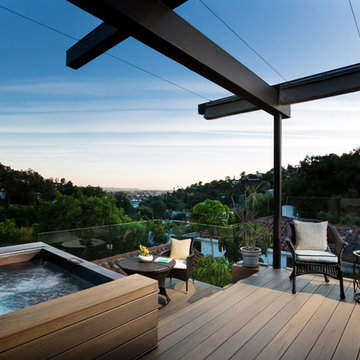
Rooftop balcony decks with copper hot tub and operable canopy open. Photo by Clark Dugger
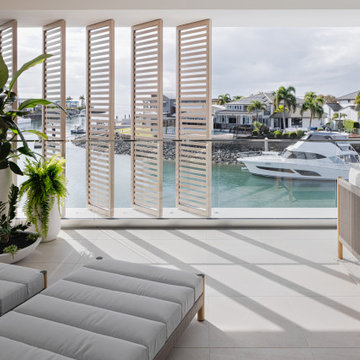
A series of louvres are incorporated into the elevation and finished in DecoWood® Curly Birch colour to ensure they are resistant to UV and sea salt spray.
Builder: Lindon Homes
Landscaper: JSW Landscape and Design
Colour: DecoWood® Natural Curly Birch
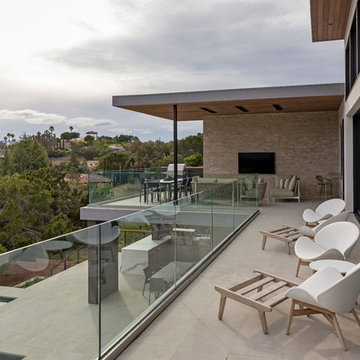
A balcony with a view, unhindered by the clear glass railings, adding to the modern and minimalistic design of this luxury estate in the Hills.
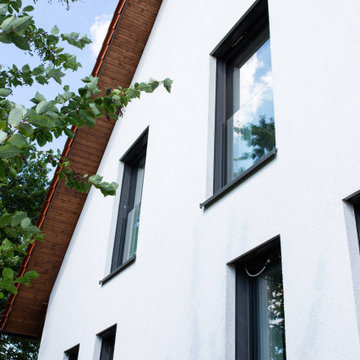
Origin recently completed this installation of a Skyforce Juliet balcony in Kidderminster. Once again Origin set innovative trends with the Skyforce fall protection for Juliet balconies. Skyforce was (and we think still is!) the first practically invisible system application. What is even better is that is the best and most cost effective system on the market. We don’t think that there is any system that can be mounted as easily.
Balcony Design Ideas with Glass Railing
2
