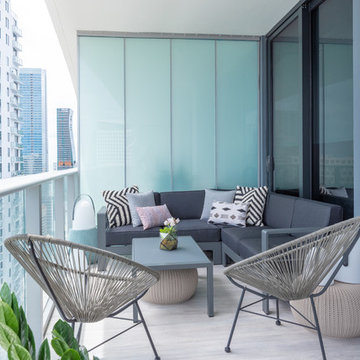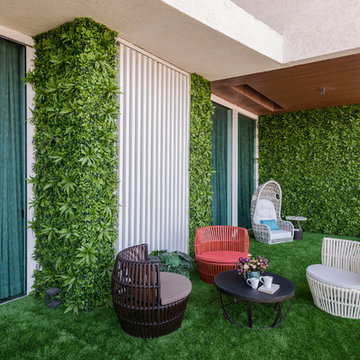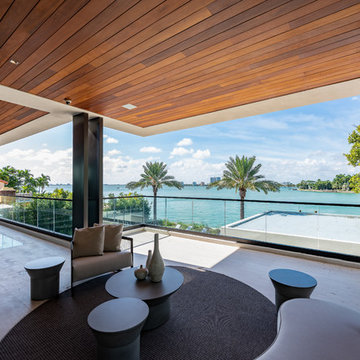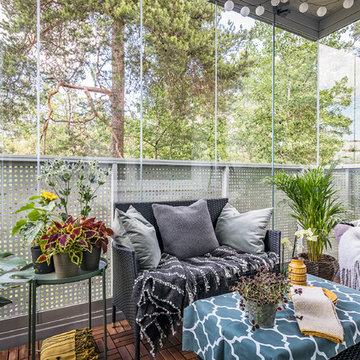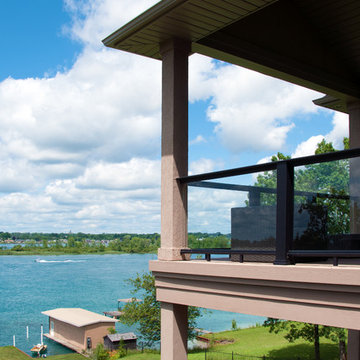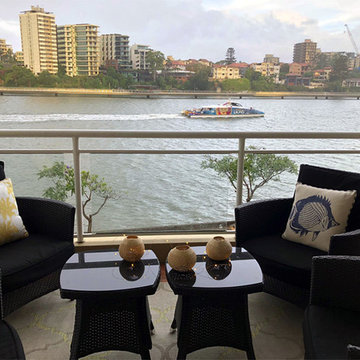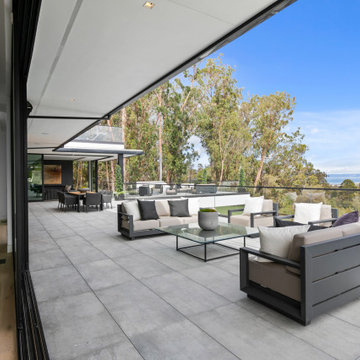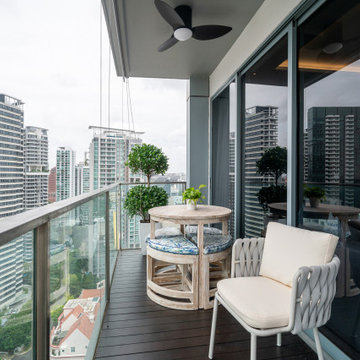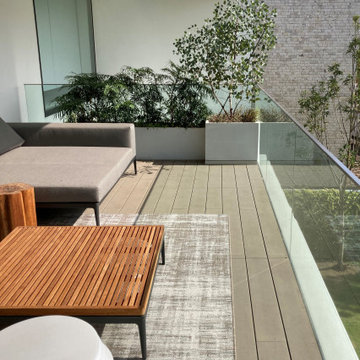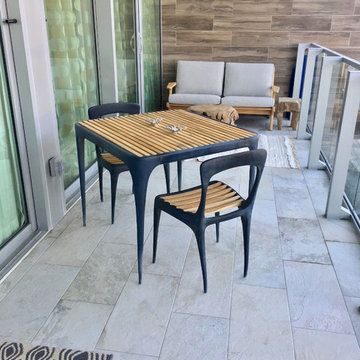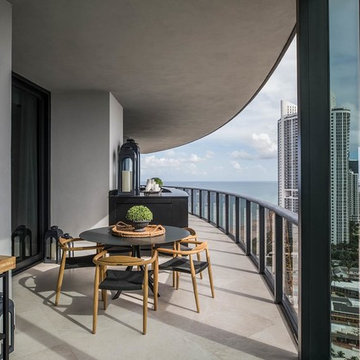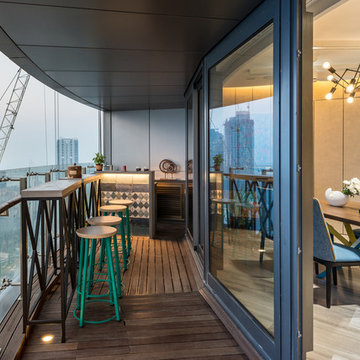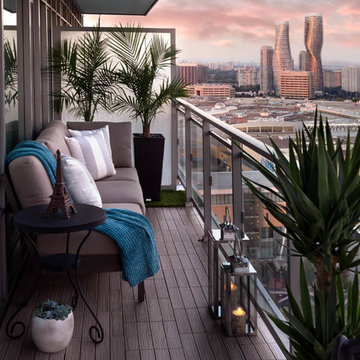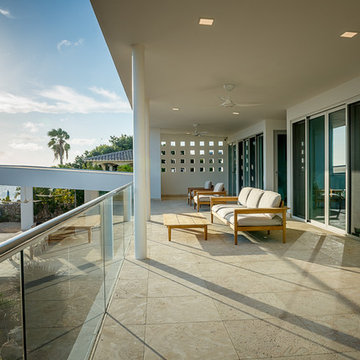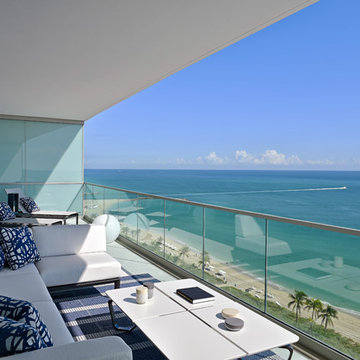Balcony Design Ideas with Glass Railing
Refine by:
Budget
Sort by:Popular Today
81 - 100 of 753 photos
Item 1 of 3
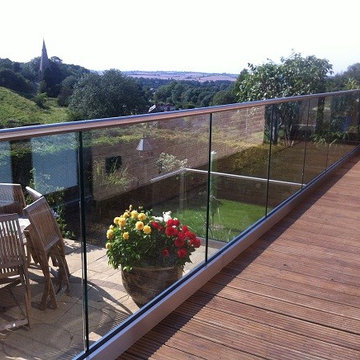
aluminum base shoe anodized,1/2" glass(12mm) clear tempered glass,
railing height 40"-42" based on project
glass color option: clear, frosted,grey,
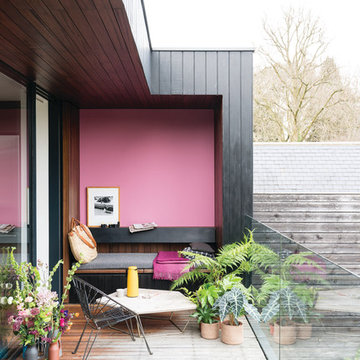
This modern outdoor space, with its pop of vibrant Rangwali, is the perfect antidote to grey skies. But you don’t need a balcony to capture the spirit of this scheme in your own home – the inside of an arbour, the side of a shed, and even garden furniture and plant pots can be brought up to date with bold hues.
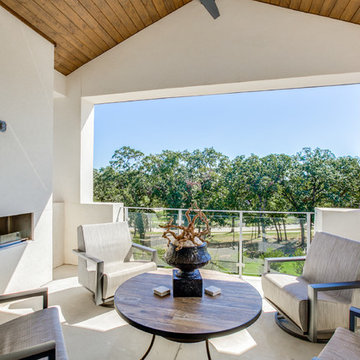
Second story balcony with a modern linear fireplace. The perfect space to entertain guests outside while catching a view of the outdoor living and pool below. This is a contemporary design with matching white stucco to the exterior of the house. Glass railing material.
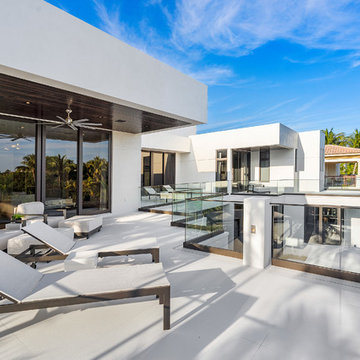
Infinity pool with outdoor living room, cabana, and two in-pool fountains and firebowls.
Signature Estate featuring modern, warm, and clean-line design, with total custom details and finishes. The front includes a serene and impressive atrium foyer with two-story floor to ceiling glass walls and multi-level fire/water fountains on either side of the grand bronze aluminum pivot entry door. Elegant extra-large 47'' imported white porcelain tile runs seamlessly to the rear exterior pool deck, and a dark stained oak wood is found on the stairway treads and second floor. The great room has an incredible Neolith onyx wall and see-through linear gas fireplace and is appointed perfectly for views of the zero edge pool and waterway. The center spine stainless steel staircase has a smoked glass railing and wood handrail.
Photo courtesy Royal Palm Properties
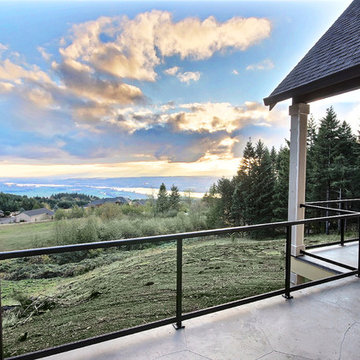
Paint by Sherwin Williams
Body Color - Backdrop - SW 7025
Trim Color - Black Fox - SW 7020
Front Door Stain - Northwood Cabinets - Custom Umber Stain
Exterior Stone by Eldorado Stone
Stone Product Cliffstone in Lantana
Knotty Alder Doors by Western Pacific Building Materials
Windows by Milgard Windows & Doors
Window Product Style Line® Series
Window Supplier Troyco - Window & Door
Lighting by Destination Lighting
Garage Doors by Wayne Dalton
LAP Siding by James Hardie USA
Fiber Cement Shakes by Nichiha USA
Construction Supplies via PROBuild
Landscaping by GRO Outdoor Living
Customized & Built by Cascade West Development
Photography by ExposioHDR Portland
Original Plans by Alan Mascord Design Associates
Balcony Design Ideas with Glass Railing
5
