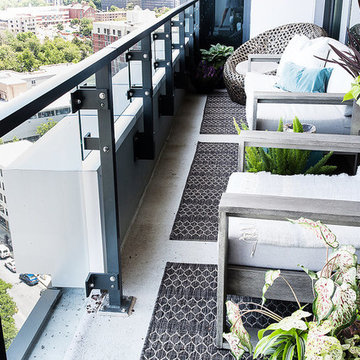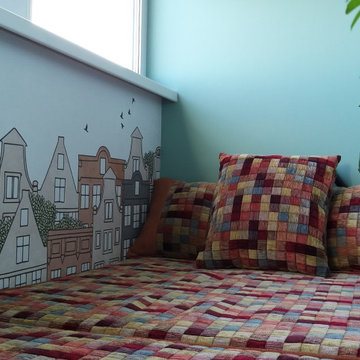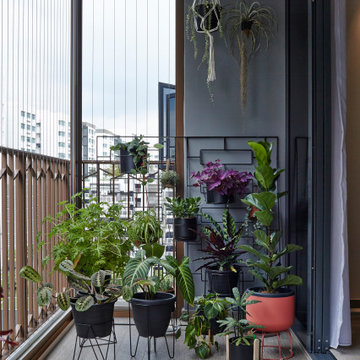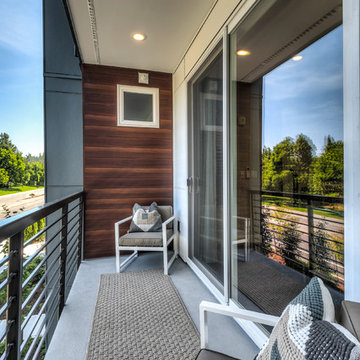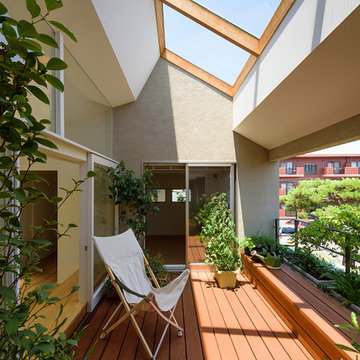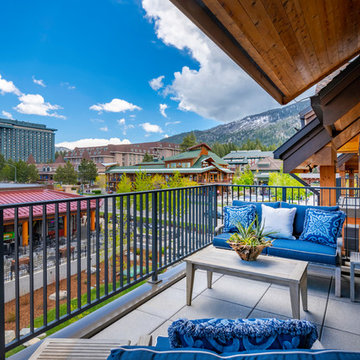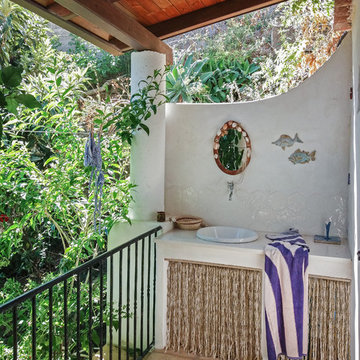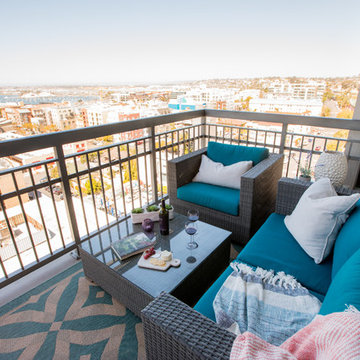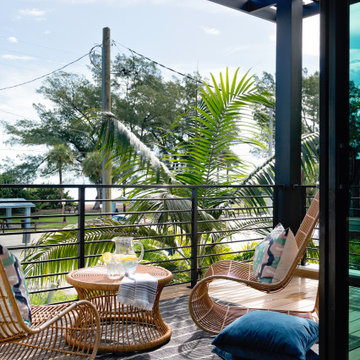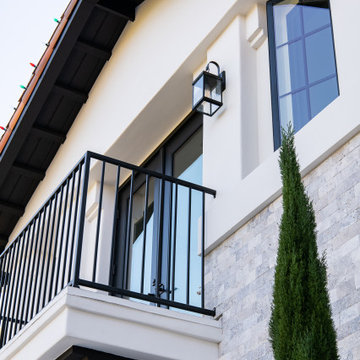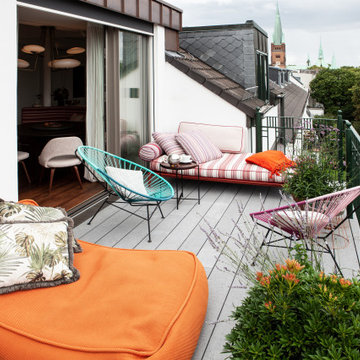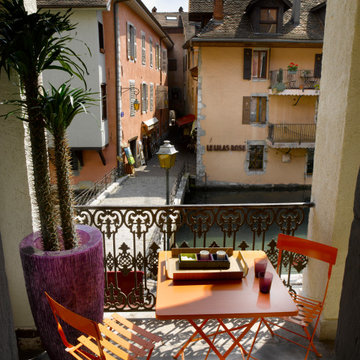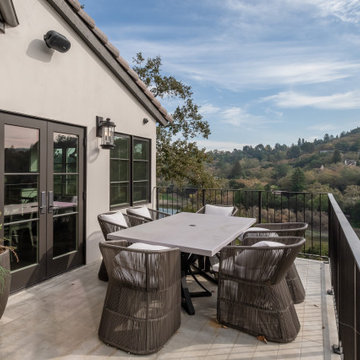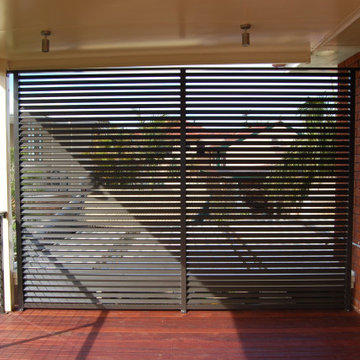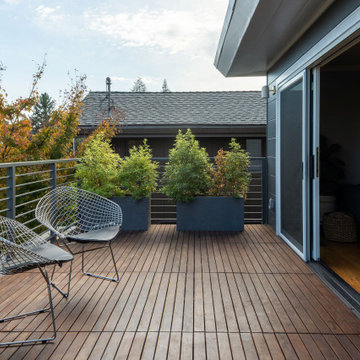Balcony Design Ideas with Metal Railing
Refine by:
Budget
Sort by:Popular Today
41 - 60 of 2,403 photos
Item 1 of 2
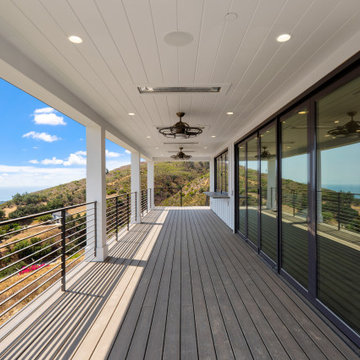
Every remodeling project presents its own unique challenges. This client’s original remodel vision was to replace an outdated kitchen, optimize ocean views with new decking and windows, updated the mother-in-law’s suite, and add a new loft. But all this changed one historic day when the Woolsey Fire swept through Malibu in November 2018 and leveled this neighborhood, including our remodel, which was underway.
Shifting to a ground-up design-build project, the JRP team worked closely with the homeowners through every step of designing, permitting, and building their new home. As avid horse owners, the redesign inspiration started with their love of rustic farmhouses and through the design process, turned into a more refined modern farmhouse reflected in the clean lines of white batten siding, and dark bronze metal roofing.
Starting from scratch, the interior spaces were repositioned to take advantage of the ocean views from all the bedrooms, kitchen, and open living spaces. The kitchen features a stacked chiseled edge granite island with cement pendant fixtures and rugged concrete-look perimeter countertops. The tongue and groove ceiling is repeated on the stove hood for a perfectly coordinated style. A herringbone tile pattern lends visual contrast to the cooking area. The generous double-section kitchen sink features side-by-side faucets.
Bi-fold doors and windows provide unobstructed sweeping views of the natural mountainside and ocean views. Opening the windows creates a perfect pass-through from the kitchen to outdoor entertaining. The expansive wrap-around decking creates the ideal space to gather for conversation and outdoor dining or soak in the California sunshine and the remarkable Pacific Ocean views.
Photographer: Andrew Orozco
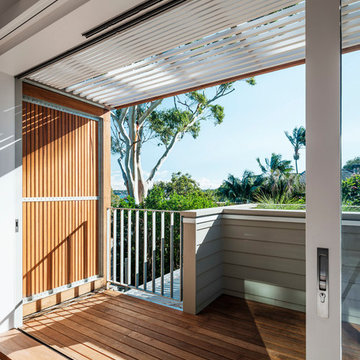
Photography: Robert Walsh @robertwphoto
Builder: Siltala Constructions, www.siltalaconstructions.com.au
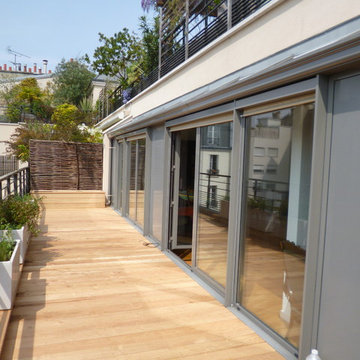
Conception et Réalisation de Terrasses en Bois
Balcons et Terrasses de France
49 rue Hericart - 75015 Paris
contact@terrasse-de-france.fr
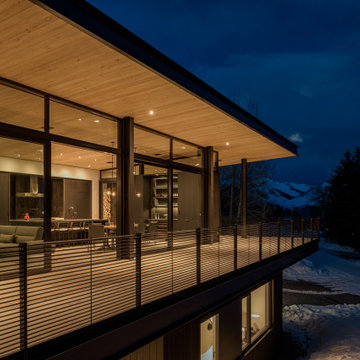
This Ketchum cabin retreat is a modern take of the conventional cabin with clean roof lines, large expanses of glass, and tiered living spaces. The board-form concrete exterior, charred cypress wood siding, and steel panels work harmoniously together. The natural elements of the home soften the hard lines, allowing it to submerge into its surroundings.
Balcony Design Ideas with Metal Railing
3
