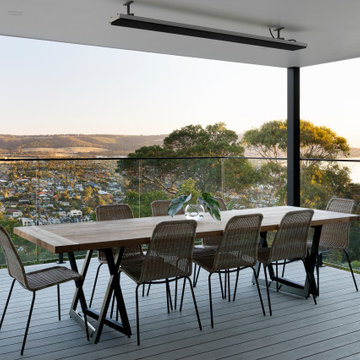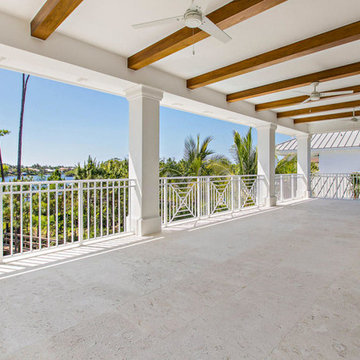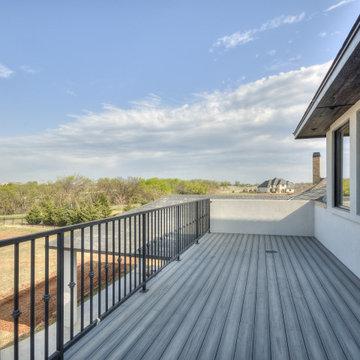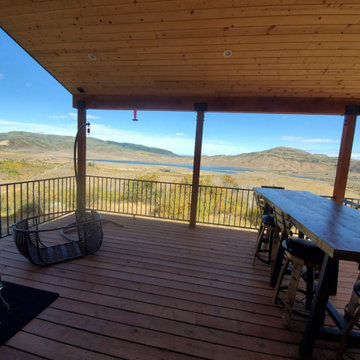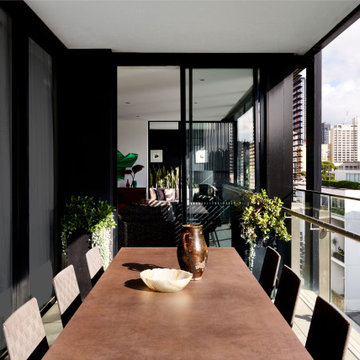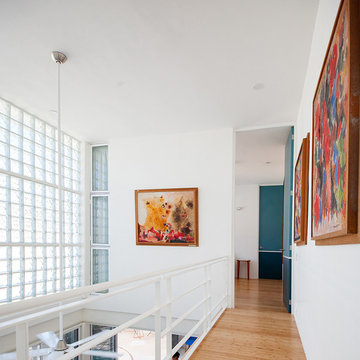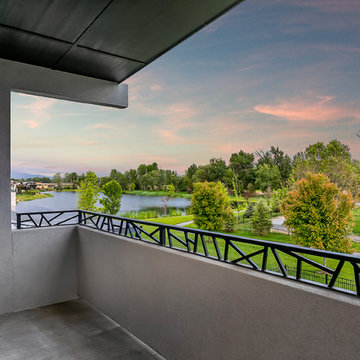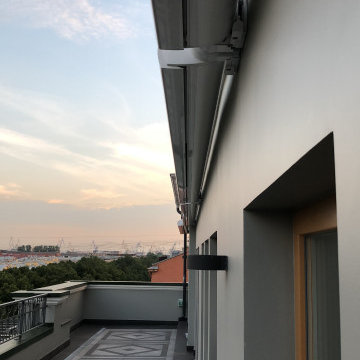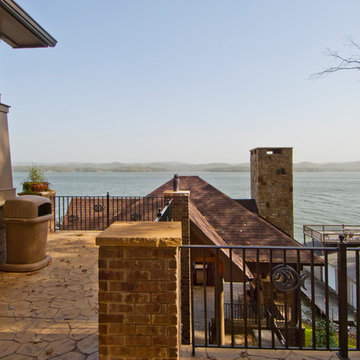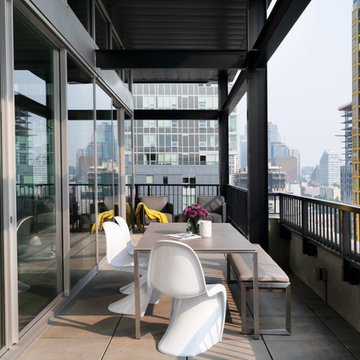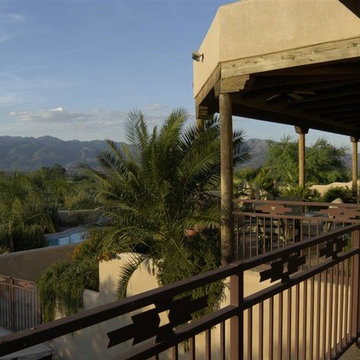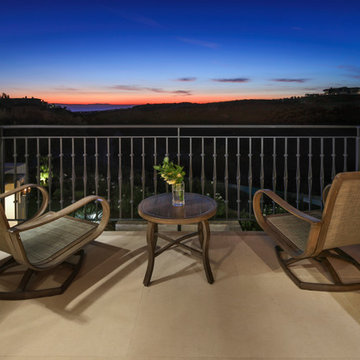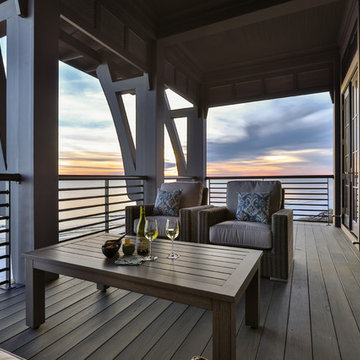Balcony Design Ideas with Metal Railing
Refine by:
Budget
Sort by:Popular Today
81 - 100 of 434 photos
Item 1 of 3
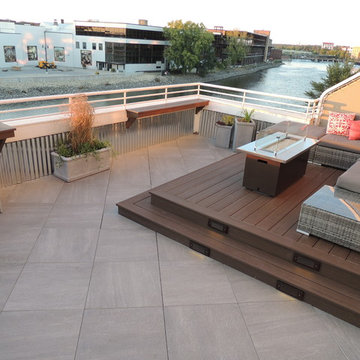
Urban rooftop deck...in this project we used composite wood decking, porcelain tile and corrugated metal to blend with surroundings. Natural gas fire table and lighting were added for night time ambiance. Planters were added to bring softness to the space.
Photo Credit - Jennifer Hanson
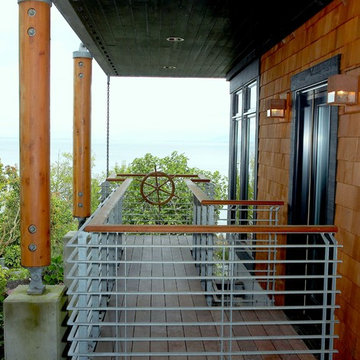
Gang plank off of children's bunk room. Photography by Ian Gleadle.
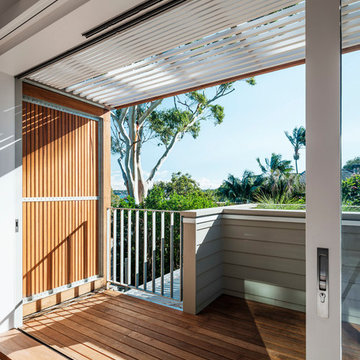
Photography: Robert Walsh @robertwphoto
Builder: Siltala Constructions, www.siltalaconstructions.com.au
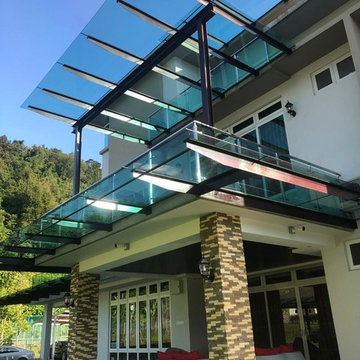
A garden residence by the hillside. Glass canopy and glass balustrade suround home offering clean and elegant look as well as weather protection.
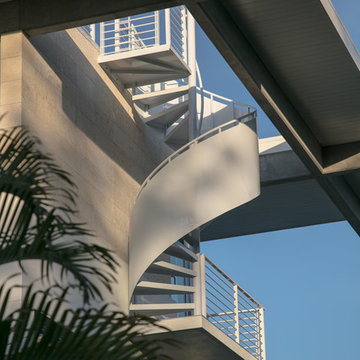
BeachHaus is built on a previously developed site on Siesta Key. It sits directly on the bay but has Gulf views from the upper floor and roof deck.
The client loved the old Florida cracker beach houses that are harder and harder to find these days. They loved the exposed roof joists, ship lap ceilings, light colored surfaces and inviting and durable materials.
Given the risk of hurricanes, building those homes in these areas is not only disingenuous it is impossible. Instead, we focused on building the new era of beach houses; fully elevated to comfy with FEMA requirements, exposed concrete beams, long eaves to shade windows, coralina stone cladding, ship lap ceilings, and white oak and terrazzo flooring.
The home is Net Zero Energy with a HERS index of -25 making it one of the most energy efficient homes in the US. It is also certified NGBS Emerald.
Photos by Ryan Gamma Photography
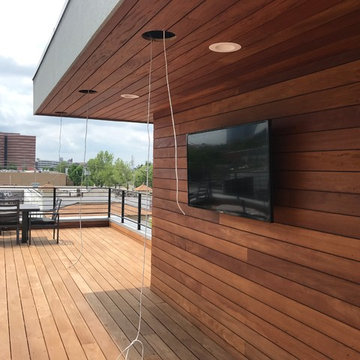
55" Outdoor Sunbrite TV mounted on full motion mount. (4) Flush mounted speakers mounted in the Balcony eave for playback of music or sound from the TV.
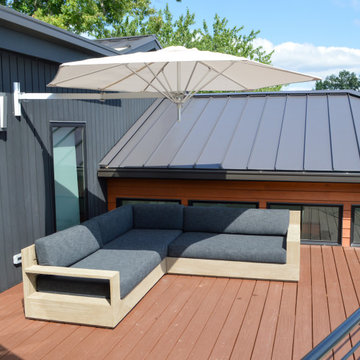
This lakehouse has a beautiful view from its 2nd story balcony. We were privileged to do the exterior design and interior design of this 2-story addition. This exterior balcony just off the lounge and home gym features a spiral staircase down to the outdoor eating area and hot tub.
Balcony Design Ideas with Metal Railing
5
