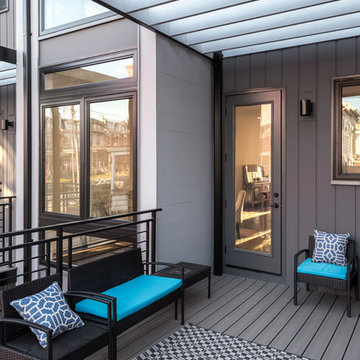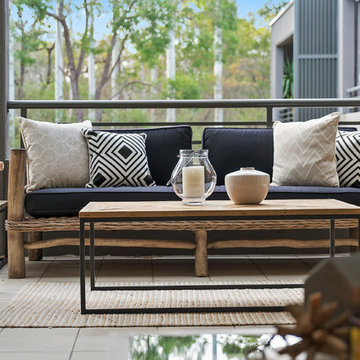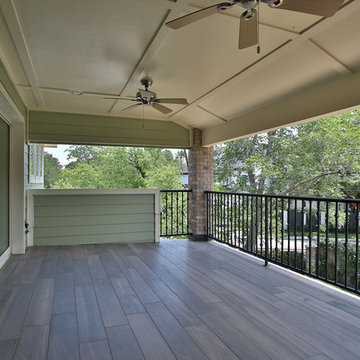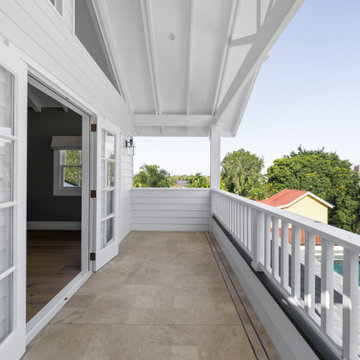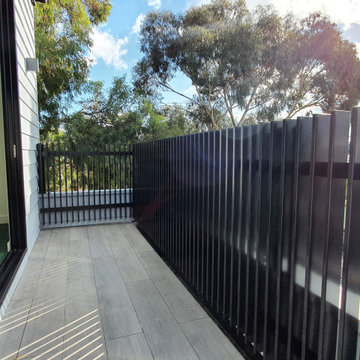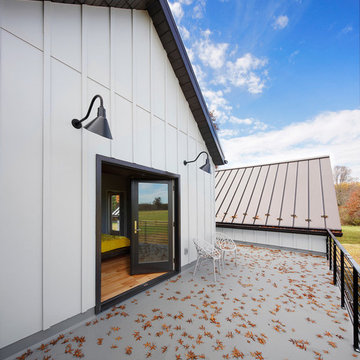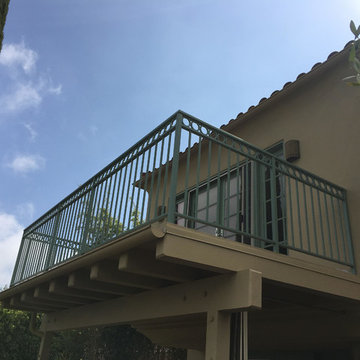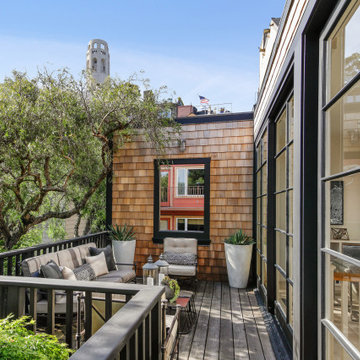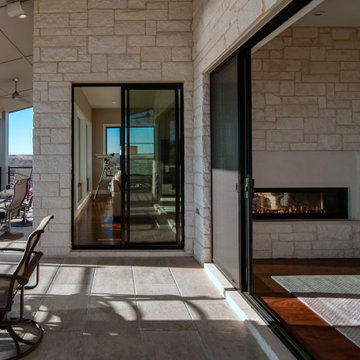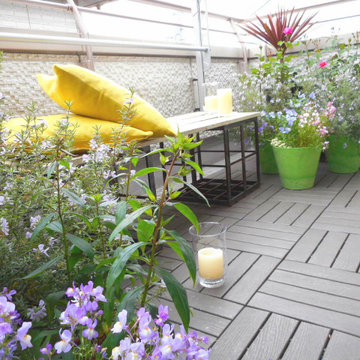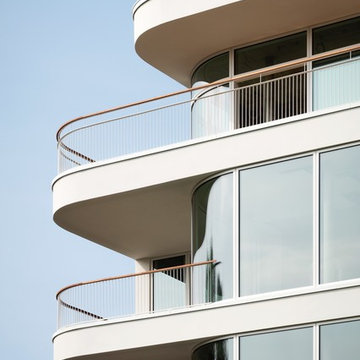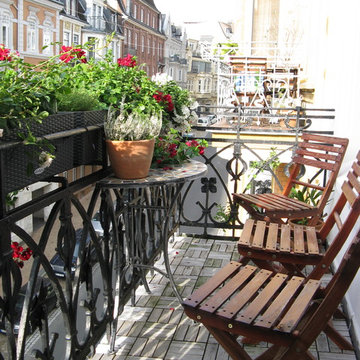Balcony Design Ideas with Wood Railing and Metal Railing
Refine by:
Budget
Sort by:Popular Today
121 - 140 of 3,311 photos
Item 1 of 3
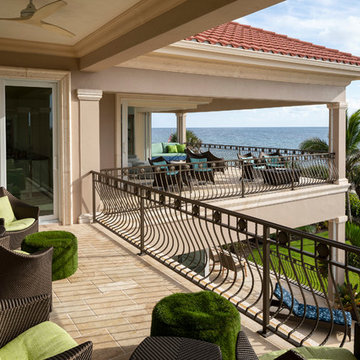
A Minnesota Snowbird couple owned a stunning property on the Florida Gulf, which captured the glorious sunset, from one room in the house- the master bedroom. After years of wanting to renovate this couple decided to overhaul most of the house and in the process add additional outdoor balcony spaces, a bar and a rec-room all on the second floor making it conducive to entertaining without parading company to the master suite! The result is more livable space, and a view of the spectacular setting sun from multiple rooms.
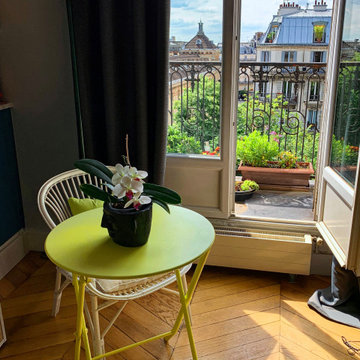
La table de jardin permet de s'installer pour profiter des beaux jours
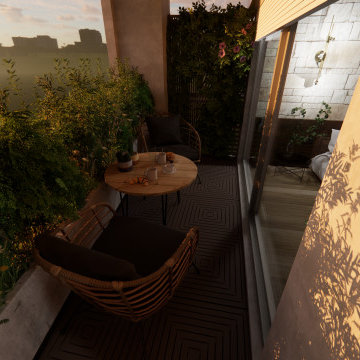
L'appartement a l'avantage d'avoir un balcon qui fait le tour de celui-ci ! Cela lui donne beaucoup de charme.
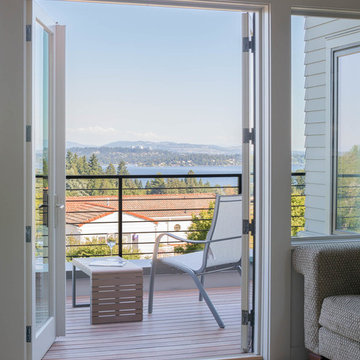
The upper level deck, off of the stair landing, provides a private refuge with views of lake and mountains.
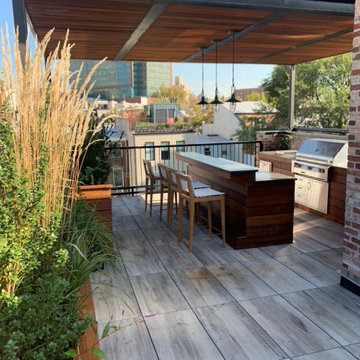
You can see both islands that we built in this image. The focal point of the main cooking island is a 42” Alfresco grill. The second island acts as a bar with an elevated high back. There are no components in the second island. He used a granite countertop and Ipie wood clad over a traditional block structure.
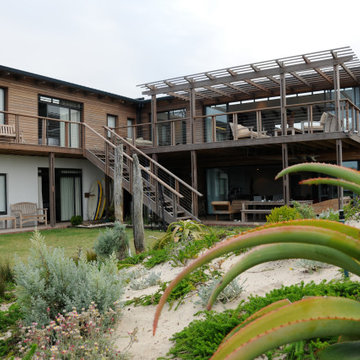
The bedroom balconies link around to the main living room balcony. All balconies are screened from the wind and have clear views of the surf, and all share access to the beach, via the central wood staircase
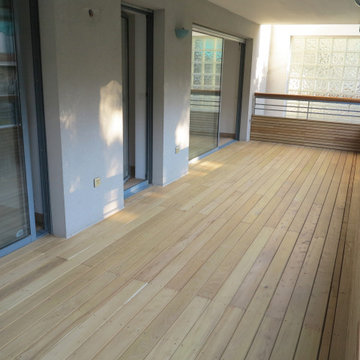
Revêtement de balcon en bois, balcon terrasse bois.
Un projet de terrasse bois ? N'hésitez pas à nous contacter, nous nous ferons un plaisir de vous accompagner.

Modern functionality meets rustic charm in this expansive custom home. Featuring a spacious open-concept great room with dark hardwood floors, stone fireplace, and wood finishes throughout.
Balcony Design Ideas with Wood Railing and Metal Railing
7
