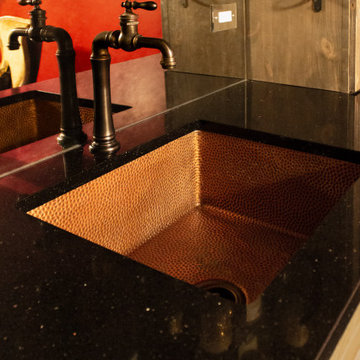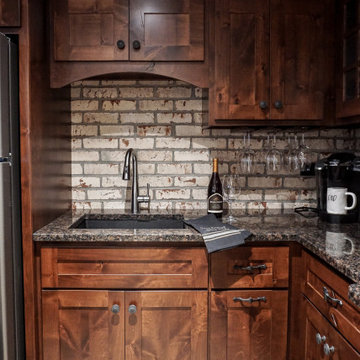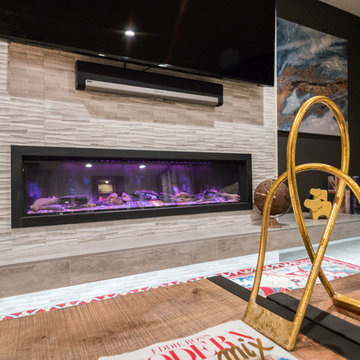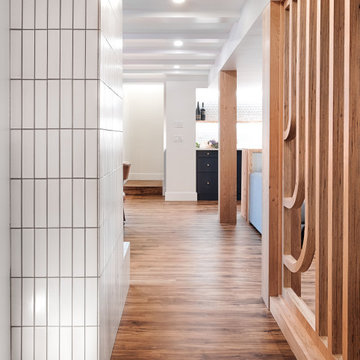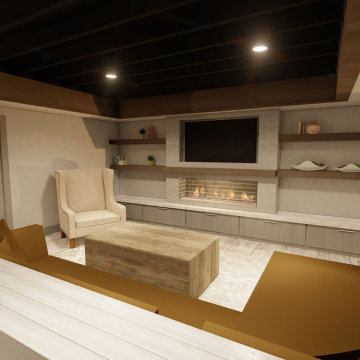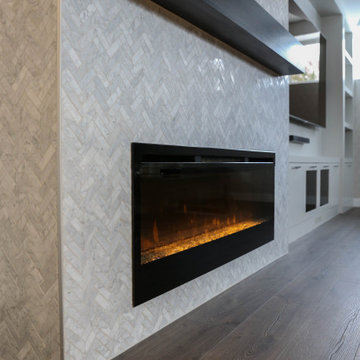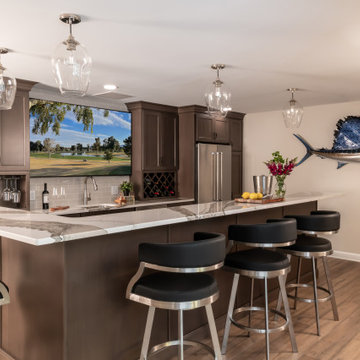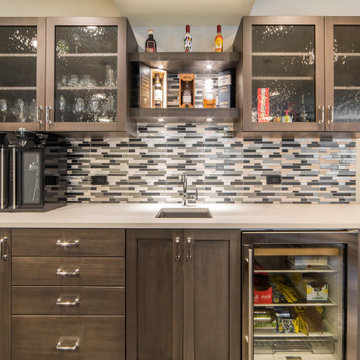Basement Design Ideas with a Home Bar
Refine by:
Budget
Sort by:Popular Today
141 - 160 of 789 photos
Item 1 of 3
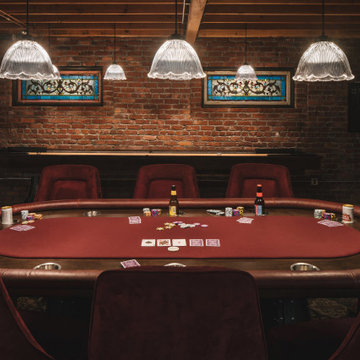
The homeowners had a very specific vision for their large daylight basement. To begin, Neil Kelly's team, led by Portland Design Consultant Fabian Genovesi, took down numerous walls to completely open up the space, including the ceilings, and removed carpet to expose the concrete flooring. The concrete flooring was repaired, resurfaced and sealed with cracks in tact for authenticity. Beams and ductwork were left exposed, yet refined, with additional piping to conceal electrical and gas lines. Century-old reclaimed brick was hand-picked by the homeowner for the east interior wall, encasing stained glass windows which were are also reclaimed and more than 100 years old. Aluminum bar-top seating areas in two spaces. A media center with custom cabinetry and pistons repurposed as cabinet pulls. And the star of the show, a full 4-seat wet bar with custom glass shelving, more custom cabinetry, and an integrated television-- one of 3 TVs in the space. The new one-of-a-kind basement has room for a professional 10-person poker table, pool table, 14' shuffleboard table, and plush seating.
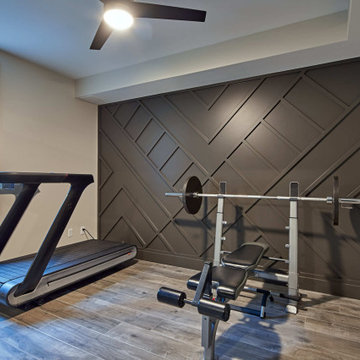
Luxury finished basement with full kitchen and bar, clack GE cafe appliances with rose gold hardware, home theater, home gym, bathroom with sauna, lounge with fireplace and theater, dining area, and wine cellar.
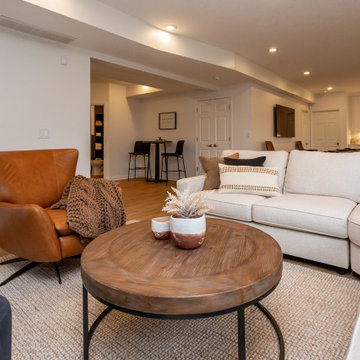
It's pure basement envy when you see this grown up remodel that transformed an entire basement from playroom to a serene space comfortable for entertaining, lounging and family activities. The remodeled basement includes zones for watching TV, playing pool, mixing drinks, gaming and table activities as well as a three-quarter bath, guest room and ample storage. Enjoy this Red House Remodel!
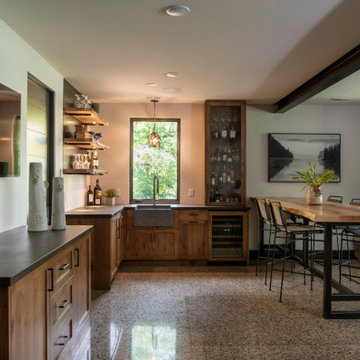
Whole-home audio and lighting integrated through the entire home. Basement has 4k Sony TV's
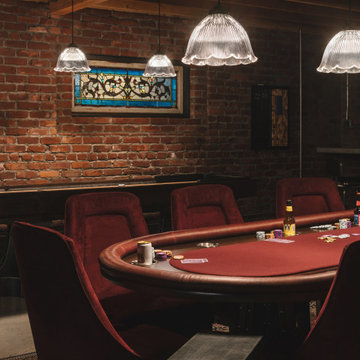
The homeowners had a very specific vision for their large daylight basement. To begin, Neil Kelly's team, led by Portland Design Consultant Fabian Genovesi, took down numerous walls to completely open up the space, including the ceilings, and removed carpet to expose the concrete flooring. The concrete flooring was repaired, resurfaced and sealed with cracks in tact for authenticity. Beams and ductwork were left exposed, yet refined, with additional piping to conceal electrical and gas lines. Century-old reclaimed brick was hand-picked by the homeowner for the east interior wall, encasing stained glass windows which were are also reclaimed and more than 100 years old. Aluminum bar-top seating areas in two spaces. A media center with custom cabinetry and pistons repurposed as cabinet pulls. And the star of the show, a full 4-seat wet bar with custom glass shelving, more custom cabinetry, and an integrated television-- one of 3 TVs in the space. The new one-of-a-kind basement has room for a professional 10-person poker table, pool table, 14' shuffleboard table, and plush seating.
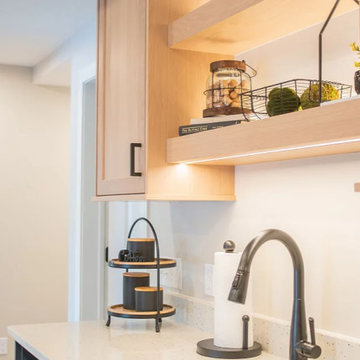
A blank slate and open minds are a perfect recipe for creative design ideas. The homeowner's brother is a custom cabinet maker who brought our ideas to life and then Landmark Remodeling installed them and facilitated the rest of our vision. We had a lot of wants and wishes, and were to successfully do them all, including a gym, fireplace, hidden kid's room, hobby closet, and designer touches.
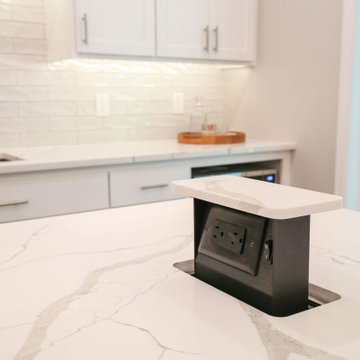
New finished basement. Includes large family room with expansive wet bar, spare bedroom/workout room, 3/4 bath, linear gas fireplace.

The large central living space acts as the hub for this stunning basement and includes a beautifully crafted custom kitchen and bar island, sophisticated sitting room with fireplace and comfortable lounge/TV area with a gorgeous custom built-in entertainment center that provides the perfect setting for entertaining large parties.
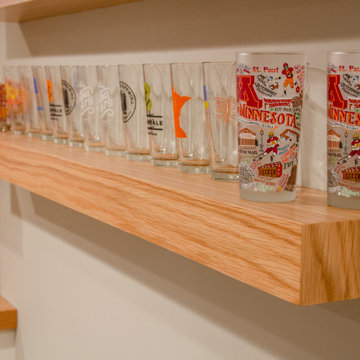
The use of clear White Oak for shelving (that looks and feels like furniture), for the gas fireplace framing and hearth, cabinet drawers, a countertop, even for the stair steps ties everything together.
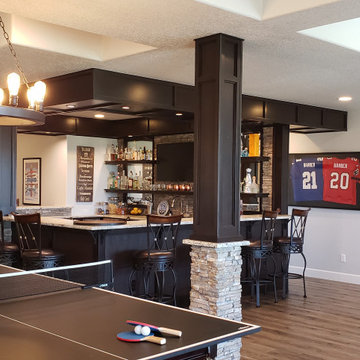
This Project was loads of fun and challenging... the clients allow me to use creative concepts to cosmetically hide obstacles such as heat trunks, jogged foundation walls and steel columns. The large solid maple serving wet bar was hand crafted and lounge fireplace wall where off set with one another. We wanted them to look and feel to be adjoining space yet still define the game table and media space to be its own. Although it was all one large open space, we tied the entire space together by the ceiling work and boxed a steel post to mimic the finishes of the wet bar. Simple concept but meticulously planned and executed!
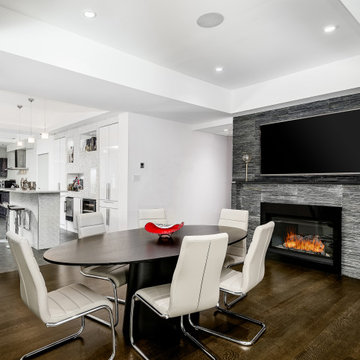
This custom mad basement has everything you could possibly want. Custom bar and kitchen with a beautiful fireplace in the dining area. This basement is part of the custom built and designed house offered by Sotheby's (RealtorJK.com)
Basement Design Ideas with a Home Bar
8

