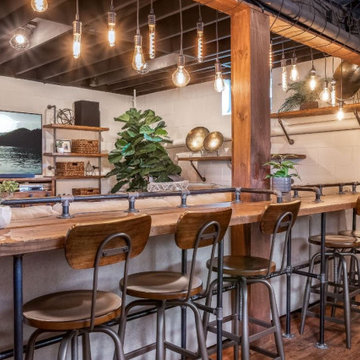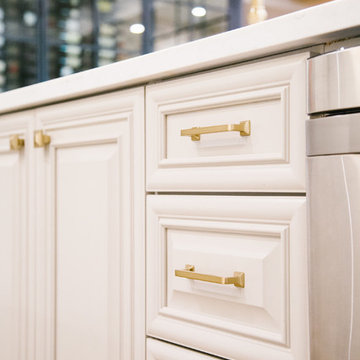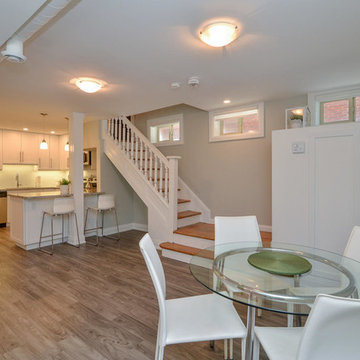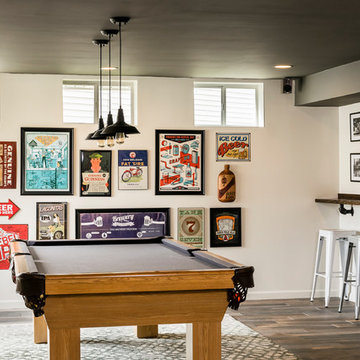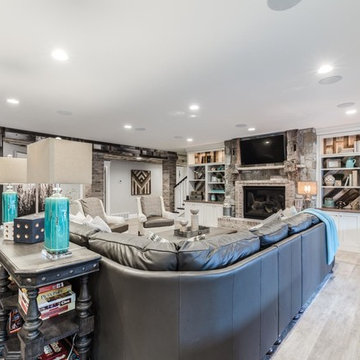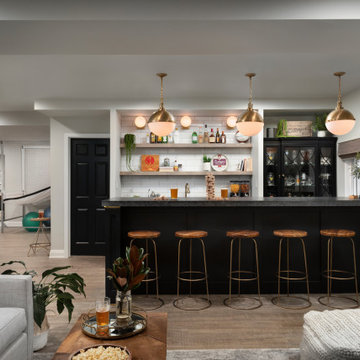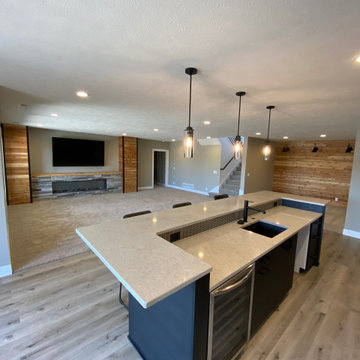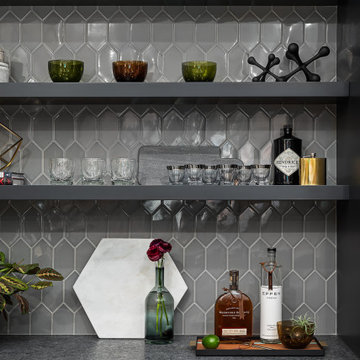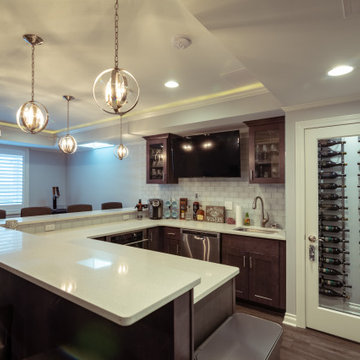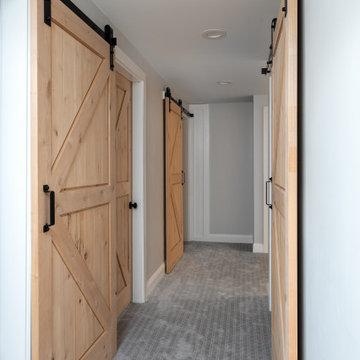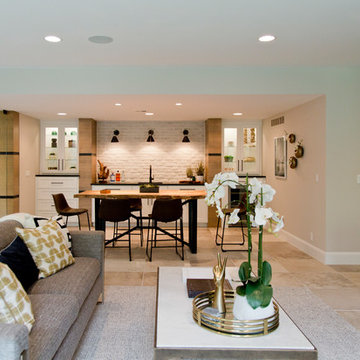Basement Design Ideas with a Ribbon Fireplace and a Standard Fireplace
Refine by:
Budget
Sort by:Popular Today
181 - 200 of 7,241 photos
Item 1 of 3
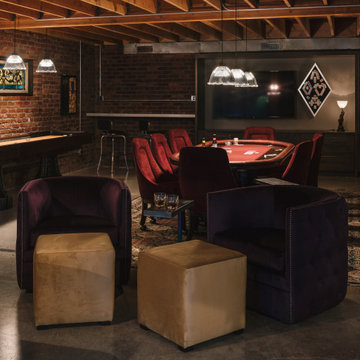
The homeowners had a very specific vision for their large daylight basement. To begin, Neil Kelly's team, led by Portland Design Consultant Fabian Genovesi, took down numerous walls to completely open up the space, including the ceilings, and removed carpet to expose the concrete flooring. The concrete flooring was repaired, resurfaced and sealed with cracks in tact for authenticity. Beams and ductwork were left exposed, yet refined, with additional piping to conceal electrical and gas lines. Century-old reclaimed brick was hand-picked by the homeowner for the east interior wall, encasing stained glass windows which were are also reclaimed and more than 100 years old. Aluminum bar-top seating areas in two spaces. A media center with custom cabinetry and pistons repurposed as cabinet pulls. And the star of the show, a full 4-seat wet bar with custom glass shelving, more custom cabinetry, and an integrated television-- one of 3 TVs in the space. The new one-of-a-kind basement has room for a professional 10-person poker table, pool table, 14' shuffleboard table, and plush seating.

An open plan living space was created by taking down partition walls running between the posts. An egress window brings plenty of daylight into the space. Photo -
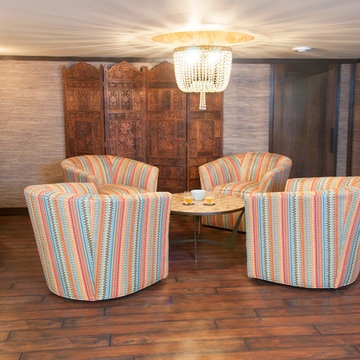
Back seating area provides a great spot for conversation and additional seating for easy entertaining.
Photo: Marcia Hansen
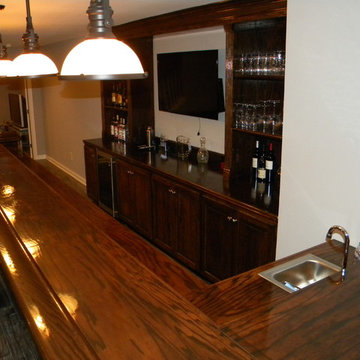
This basement remodel is the perfect place for entertaining guests, and there is even a child's play room. This basement looks like the perfect man cave; wood floors, custom built stone bar and the matching fireplace, and plenty of places for friends to sit and enjoy themselves. The walls are a light grey, and the wood flooring is actually vinyl and is very durable for a basement bar.
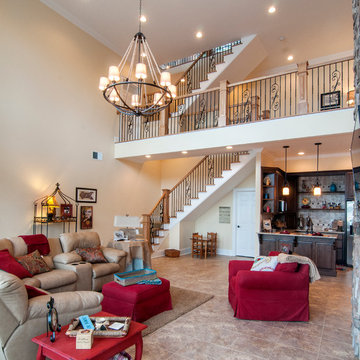
This Mountain home design was re-envisioned for a lakefront location. A series of bay windows on the rear of the home maximizes views from every room. Elegant living spaces continue on the lower level, where a sizable rec room enjoys abundant windows, a fireplace, wet bar, and wine cellar tucked away by the stairs. Three large bedrooms, two with patio access, and three full bathrooms provide space for guests or family.
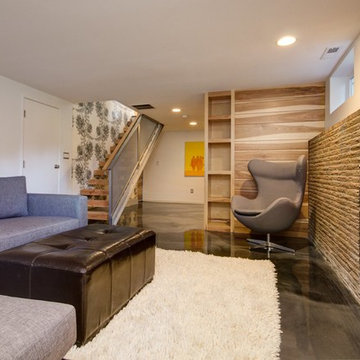
epoxy concrete floor, hickory and maple custom wall system, custom metal floating stairway
Basement Design Ideas with a Ribbon Fireplace and a Standard Fireplace
10
